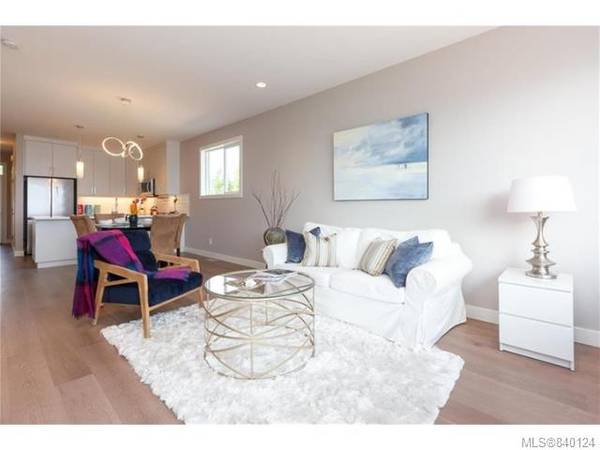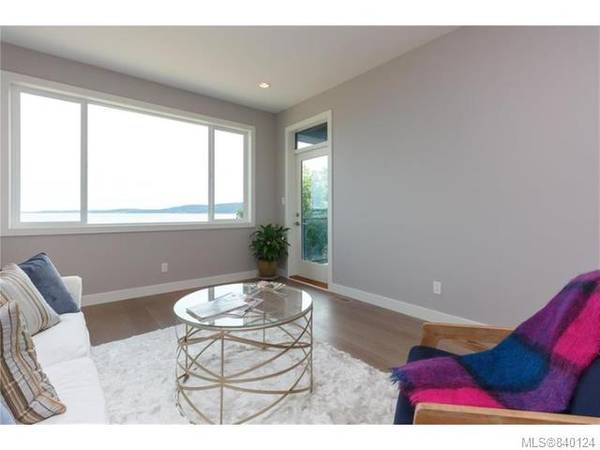$618,000
For more information regarding the value of a property, please contact us for a free consultation.
2 Beds
2 Baths
1,936 SqFt
SOLD DATE : 08/28/2020
Key Details
Sold Price $618,000
Property Type Multi-Family
Sub Type Half Duplex
Listing Status Sold
Purchase Type For Sale
Square Footage 1,936 sqft
Price per Sqft $319
MLS Listing ID 840124
Sold Date 08/28/20
Style Duplex Side/Side
Bedrooms 2
Full Baths 2
Year Built 2020
Lot Size 5,662 Sqft
Acres 0.13
Property Description
This brand new waterfront residence has everything you have been looking for. Expertly designed by Plante Homes and fabulously finished with desirable main level living. Step inside and be greeted by unobstructed views of the ocean. The bright living room, dining area and kitchen are open to encapsulate the ocean vista. The stylish kitchen hosts quartz counters, a top appliance package & built-in cabinetry. Bonus den/office or 3rd bedroom also on the main. No detail was overlooked in this build which offers heat pump, engineered hardwood floors and ultra - modern fixtures & fittings. On the spacious lower level, the family room opens to the ocean facing patio & yard, perfect for taking in the view across to Salt Spring Island. The generous lower bedroom is ideal for guests or inlaws. Peace of mind with full warranty on offer. The single car garage provides access to the main level. Unbeatable value for oceanfront setting & quiet cul-de-sac. Waterfront listing at its best!
Location
Province BC
County North Cowichan, Municipality Of
Area Du Crofton
Zoning R3
Rooms
Basement Full
Main Level Bedrooms 1
Kitchen 1
Interior
Heating Electric, Forced Air
Flooring Mixed
Appliance Kitchen Built-In(s)
Exterior
Exterior Feature Garden
Garage Spaces 1.0
Utilities Available Electricity To Lot
Waterfront 1
Waterfront Description Ocean
View Y/N 1
View Ocean
Roof Type Asphalt Shingle
Parking Type Garage
Total Parking Spaces 1
Building
Lot Description Cul-de-sac, Level, Adult-Oriented Neighbourhood, Marina Nearby, No Through Road, Quiet Area, Recreation Nearby
Building Description Cement Fibre,Frame, Duplex Side/Side
Foundation Yes
Sewer Sewer Available
Water Municipal
Additional Building Potential
Structure Type Cement Fibre,Frame
Others
Restrictions Restrictive Covenants
Tax ID 031-045-201
Ownership Freehold/Strata
Pets Description Yes
Read Less Info
Want to know what your home might be worth? Contact us for a FREE valuation!

Our team is ready to help you sell your home for the highest possible price ASAP
Bought with Johannsen Group Realty Inc.








