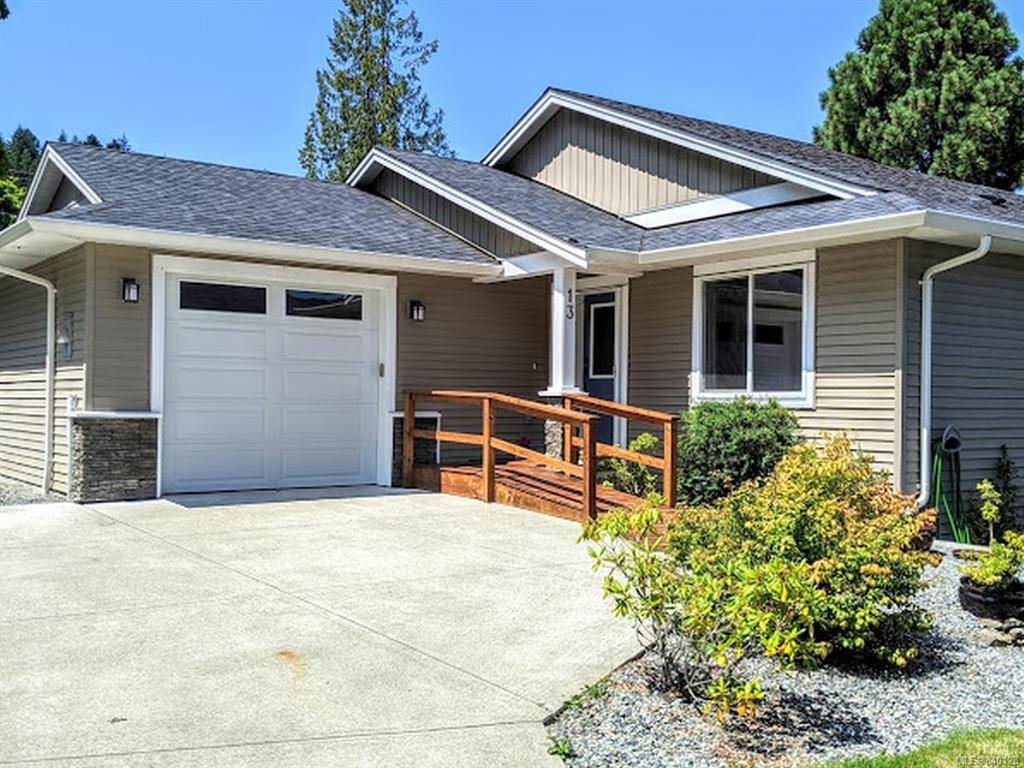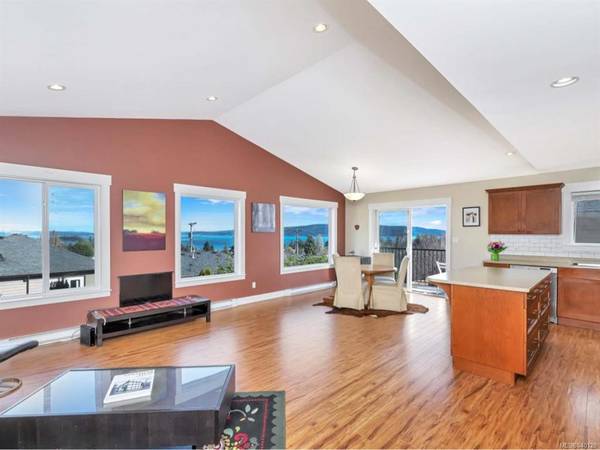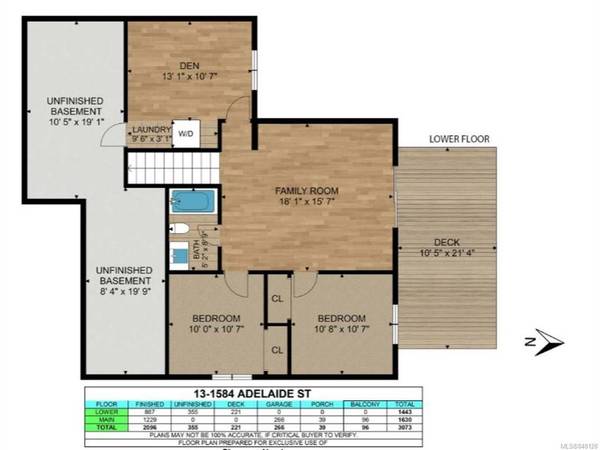$515,000
For more information regarding the value of a property, please contact us for a free consultation.
4 Beds
3 Baths
2,096 SqFt
SOLD DATE : 09/21/2020
Key Details
Sold Price $515,000
Property Type Single Family Home
Sub Type Single Family Detached
Listing Status Sold
Purchase Type For Sale
Square Footage 2,096 sqft
Price per Sqft $245
MLS Listing ID 840128
Sold Date 09/21/20
Style Main Level Entry with Lower Level(s)
Bedrooms 4
Full Baths 2
Half Baths 1
HOA Fees $45/mo
Year Built 2011
Annual Tax Amount $3,762
Tax Year 2019
Lot Size 6,969 Sqft
Acres 0.16
Property Description
Beautiful ocean view 4 bed 3 bath + den 2,451 sq.ft home with walkout basement. Enter into a bright open concept floor plan with an impressive kitchen and living space. The main level & it's large windows boast unobstructed views across Stuart Channel of Saltspring Island. The spacious ocean view master bedroom has walk-in closet, 3pc ensuite with walk-in shower and his & hers sinks. The main level also has a bright second bedroom, mudroom to the garage & a 2pc bath. The lower level is what makes this a great family home. At the bottom of the stairs is a second family room that could easily be a games room or a gym. There's also two extra bedrooms, 4pc bath, large den (which could easily be a 5th bedroom), and a massive unfinished area that would lend itself as a workshop or storage. The house has a nice balcony with ocean views off of the kitchen and the lower level boasts a large patio for backyard BBQ enjoyment. Be sure to check out the multimedia tab for 3D tour.
Location
Province BC
County North Cowichan, Municipality Of
Area Du Crofton
Zoning R3
Rooms
Basement Finished, Full, Partially Finished
Main Level Bedrooms 2
Kitchen 1
Interior
Interior Features Workshop In House
Heating Baseboard, Electric
Flooring Carpet, Laminate, Tile
Window Features Insulated Windows
Appliance Kitchen Built-In(s)
Exterior
Exterior Feature Fencing: Full, Garden, Low Maintenance Yard
Garage Spaces 1.0
View Y/N 1
View Mountain(s), Ocean
Roof Type Asphalt Shingle
Handicap Access Wheelchair Friendly
Parking Type Garage, Open, RV Access/Parking
Total Parking Spaces 2
Building
Lot Description Cul-de-sac, Adult-Oriented Neighbourhood, Central Location, Easy Access, Family-Oriented Neighbourhood, Hillside, Marina Nearby, No Through Road, Recreation Nearby
Building Description Frame,Insulation: Ceiling,Insulation: Walls,Vinyl Siding, Main Level Entry with Lower Level(s)
Foundation Yes
Sewer Sewer To Lot
Water Municipal
Additional Building Potential
Structure Type Frame,Insulation: Ceiling,Insulation: Walls,Vinyl Siding
Others
Restrictions Building Scheme
Tax ID 027-718-778
Ownership Freehold/Strata
Acceptable Financing Must Be Paid Off
Listing Terms Must Be Paid Off
Pets Description Yes
Read Less Info
Want to know what your home might be worth? Contact us for a FREE valuation!

Our team is ready to help you sell your home for the highest possible price ASAP
Bought with Pemberton Holmes - Cloverdale








