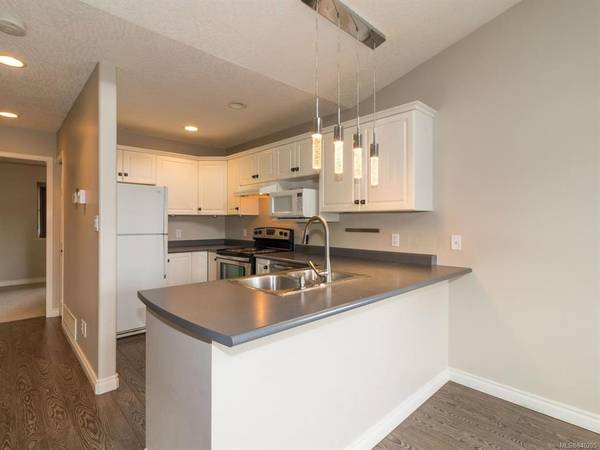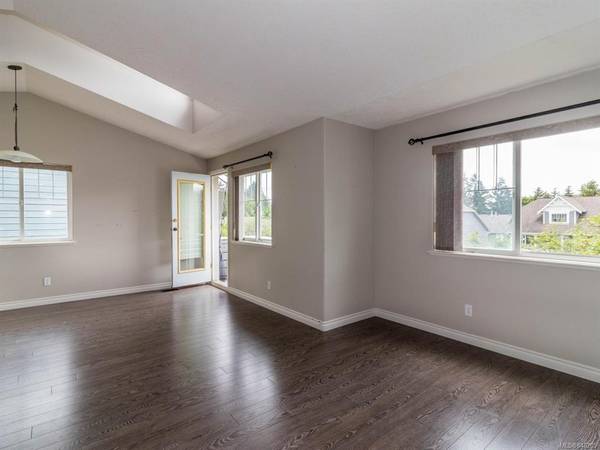$390,000
For more information regarding the value of a property, please contact us for a free consultation.
3 Beds
2 Baths
1,607 SqFt
SOLD DATE : 07/31/2020
Key Details
Sold Price $390,000
Property Type Multi-Family
Sub Type Half Duplex
Listing Status Sold
Purchase Type For Sale
Square Footage 1,607 sqft
Price per Sqft $242
MLS Listing ID 840205
Sold Date 07/31/20
Style Duplex Side/Side
Bedrooms 3
Full Baths 2
Year Built 1996
Annual Tax Amount $3,172
Tax Year 2019
Property Description
This Victorian style half duplex with in-law accommodation is ready for your immediate possession. This spacious 3 bed, 2 bath home has an open & airy floor plan, gorgeous updates, new roof, new gas hot water tank & a functional layout. Main floor offers vaulted ceilings, updated modern flooring/paint, gas fireplace & charming dormer window to add depth, character & warm natural light to the space. The sizeable kitchen has a stainless steel stove & dishwasher(new), peninsula with seating & it overlooks the dining area which has access to the front balcony with enough room for a bbq. Additionally on this level there are two bedrooms & a 4pc bath. The lower level of the home has an inviting tiled entry w/closet, laundry, third bedroom, 4pc bath, rec room & kitchenette. The perfect spot for extended family. A fully fenced backyard with patio & carport with storage room complete this move in ready home which is conveniently located close to schools, parks, trails, shopping & more.
Location
Province BC
County North Cowichan, Municipality Of
Area Du West Duncan
Zoning R3
Rooms
Basement Finished, Full, Partial
Main Level Bedrooms 1
Kitchen 2
Interior
Heating Forced Air, Natural Gas
Flooring Basement Slab, Mixed
Fireplaces Number 1
Fireplaces Type Gas
Equipment Central Vacuum Roughed-In
Fireplace 1
Window Features Insulated Windows
Exterior
Exterior Feature Fencing: Full, Low Maintenance Yard
Carport Spaces 1
Utilities Available Electricity To Lot, Natural Gas To Lot, Underground Utilities
Roof Type Fibreglass Shingle
Parking Type Carport, On Street, Open
Total Parking Spaces 2
Building
Lot Description Near Golf Course, Central Location, Easy Access, Recreation Nearby, Shopping Nearby
Building Description Frame,Insulation: Ceiling,Insulation: Walls,Wood, Duplex Side/Side
Foundation Yes
Sewer Sewer To Lot
Water Municipal
Additional Building Exists
Structure Type Frame,Insulation: Ceiling,Insulation: Walls,Wood
Others
Restrictions Easement/Right of Way,Restrictive Covenants
Tax ID 023-381-876
Ownership Freehold/Strata
Pets Description Yes
Read Less Info
Want to know what your home might be worth? Contact us for a FREE valuation!

Our team is ready to help you sell your home for the highest possible price ASAP
Bought with RE/MAX Island Properties








