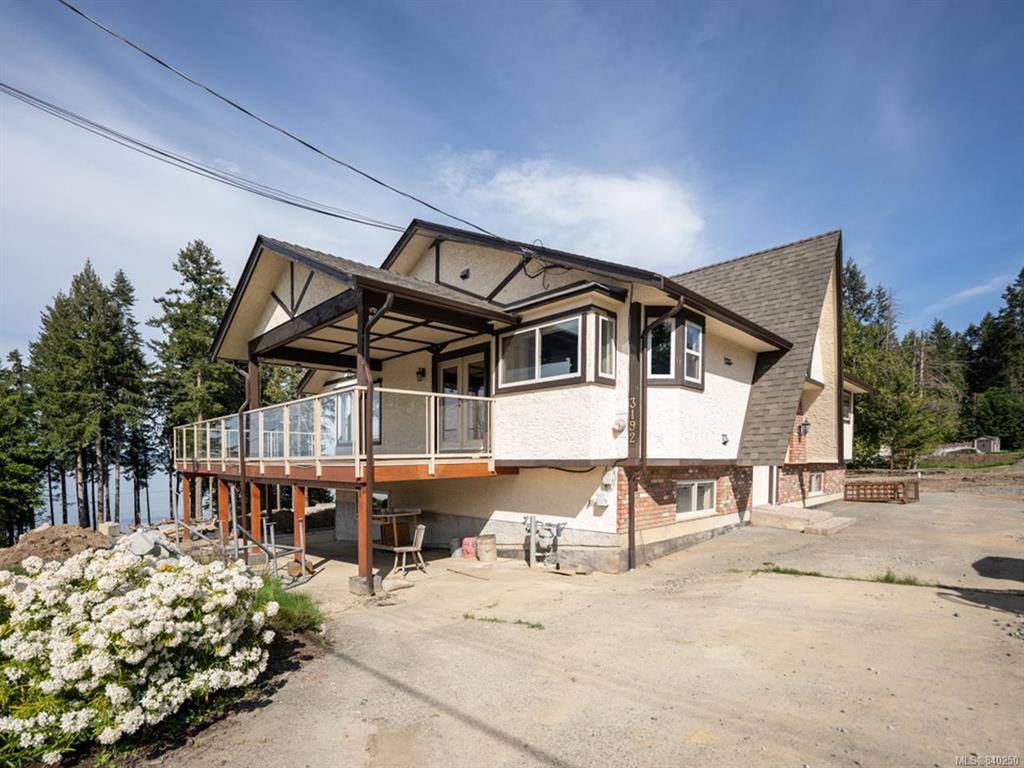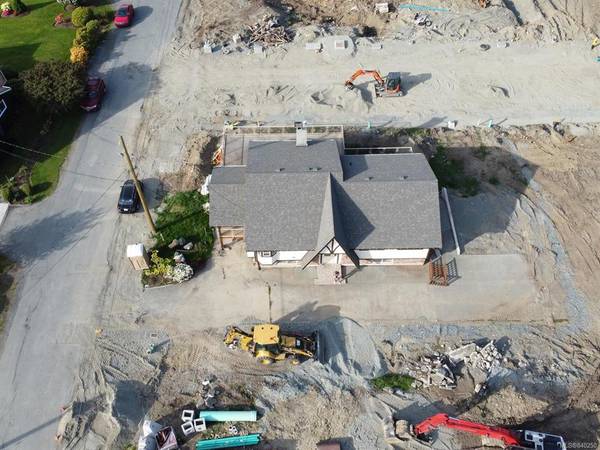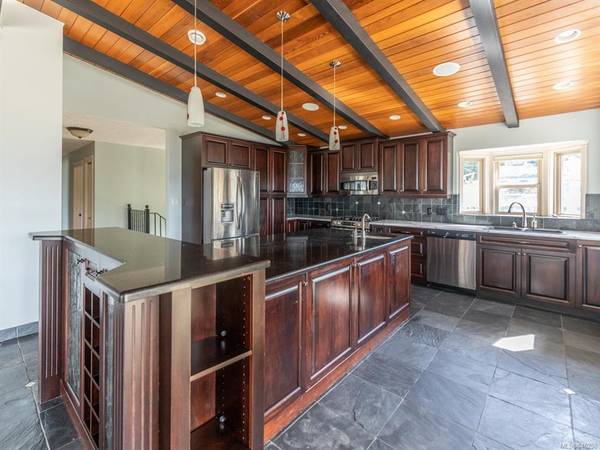$645,000
For more information regarding the value of a property, please contact us for a free consultation.
6 Beds
2 Baths
2,801 SqFt
SOLD DATE : 09/21/2020
Key Details
Sold Price $645,000
Property Type Single Family Home
Sub Type Single Family Detached
Listing Status Sold
Purchase Type For Sale
Square Footage 2,801 sqft
Price per Sqft $230
Subdivision Beachwood Estates
MLS Listing ID 840250
Sold Date 09/21/20
Style Split Level
Bedrooms 6
Full Baths 2
Year Built 1977
Annual Tax Amount $4,012
Lot Size 6,969 Sqft
Acres 0.16
Property Description
Expansive views from this updated west-coast post & beam home, located just a stone's throw to one of the neighbourhood's best swimming beaches. This property is located in the newly planned waterfront subdivision; Beachwood Estates. Enjoy stunning ocean views from the enormous deck & main living space. The open concept kitchen, dining & living room have vaulted exposed post & beam ceilings that give the rooms the feeling of excess space & ability to capture the ocean views. The kitchen has been updated w/ cherry cabinets, gas range & quartz countertops. Lower level offers a large rec room w/ a kitchenette & 3 additional bedrooms that could easily convert into add'l accom. Care has been taken in planning the subdivision to preserve views & site lines so height restrictions will apply to future homes being built. Other features; 2 fireplaces, yard space w/ area for garage or workshop that could be built, natural gas coming to the street(Verify all data & measurements if important)
Location
Province BC
County Cowichan Valley Regional District
Area Du Chemainus
Zoning R3
Rooms
Basement Finished, Full
Main Level Bedrooms 3
Kitchen 1
Interior
Heating Baseboard, Electric
Flooring Mixed
Fireplaces Number 2
Fireplaces Type Wood Burning
Fireplace 1
Exterior
Utilities Available Electricity To Lot
View Y/N 1
View Mountain(s), Ocean
Building
Lot Description Cul-de-sac, Level, Near Golf Course, Central Location, Easy Access, Family-Oriented Neighbourhood, Marina Nearby, No Through Road, Quiet Area, Recreation Nearby, Southern Exposure, Shopping Nearby
Building Description Cement Fibre,Frame,Insulation: Ceiling,Insulation: Walls, Split Level
Foundation Yes
Sewer Sewer To Lot
Water Municipal
Structure Type Cement Fibre,Frame,Insulation: Ceiling,Insulation: Walls
Others
Ownership Freehold
Pets Description Yes
Read Less Info
Want to know what your home might be worth? Contact us for a FREE valuation!

Our team is ready to help you sell your home for the highest possible price ASAP
Bought with RE/MAX Island Properties








