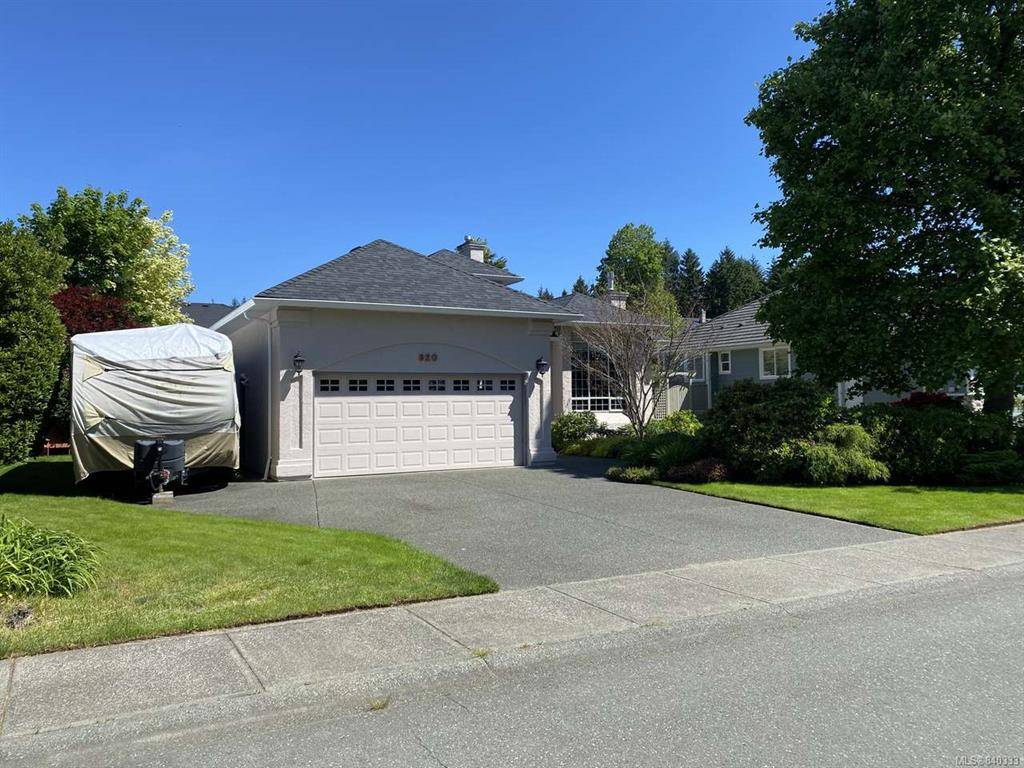$785,000
For more information regarding the value of a property, please contact us for a free consultation.
3 Beds
3 Baths
3,504 SqFt
SOLD DATE : 09/01/2020
Key Details
Sold Price $785,000
Property Type Single Family Home
Sub Type Single Family Detached
Listing Status Sold
Purchase Type For Sale
Square Footage 3,504 sqft
Price per Sqft $224
MLS Listing ID 840333
Sold Date 09/01/20
Style Main Level Entry with Lower Level(s)
Bedrooms 3
Full Baths 2
Half Baths 1
Year Built 1992
Annual Tax Amount $3,649
Tax Year 2019
Lot Size 8,276 Sqft
Acres 0.19
Property Description
Beautiful & tastefully updated home in desirable Foxxwood subdivision in Comox. Thislarge home offers over 3500 sq ft of liveable space on two levels. The main floor offers a large master bedroom with spacious walk in closet & updated 5 piece ensuite, den/office, family room, living room with cozy gas fireplace, dining room, open concept kitchen with eating nook (backsplash & counters 3 yrs old), laundry room with sink & wine fridge. Downstairs has two bedrooms, two entrances at front & back of house, storage room,bathroom with heated floor, workshop media/family room with electric fireplace. Tasteful hardwood flooring throughout, roomy hallways, spacious rooms, roof 5 years old & natural gas furnace was replaced 3 years ago. Plenty of parking for the RV, double car garage with loft style storage. The kitchen opens up to a nicely landscaped mature backyard with patio space, lawnspace, privacy hedging,annuals & lovely trees.Check out the floor plan & virtual tour online.
Location
Province BC
County Comox, Town Of
Area Cv Comox (Town Of)
Zoning R1
Rooms
Basement Finished, Full
Main Level Bedrooms 1
Kitchen 1
Interior
Heating Forced Air, Natural Gas
Flooring Wood
Fireplaces Number 2
Fireplaces Type Electric, Gas
Fireplace 1
Window Features Insulated Windows
Appliance Kitchen Built-In(s)
Exterior
Exterior Feature Fencing: Full, Garden, Sprinkler System
Garage Spaces 2.0
Utilities Available Underground Utilities
View Y/N 1
View Mountain(s)
Roof Type Asphalt Shingle
Parking Type Garage
Total Parking Spaces 2
Building
Lot Description Landscaped, Near Golf Course, Sidewalk, Central Location, Easy Access, Family-Oriented Neighbourhood, Recreation Nearby, Southern Exposure, Shopping Nearby
Building Description Frame,Insulation: Ceiling,Insulation: Walls,Stucco, Main Level Entry with Lower Level(s)
Foundation Yes
Sewer Sewer To Lot
Water Municipal
Structure Type Frame,Insulation: Ceiling,Insulation: Walls,Stucco
Others
Tax ID 016-252-799
Ownership Freehold
Read Less Info
Want to know what your home might be worth? Contact us for a FREE valuation!

Our team is ready to help you sell your home for the highest possible price ASAP
Bought with Royal LePage-Comox Valley (CV)








