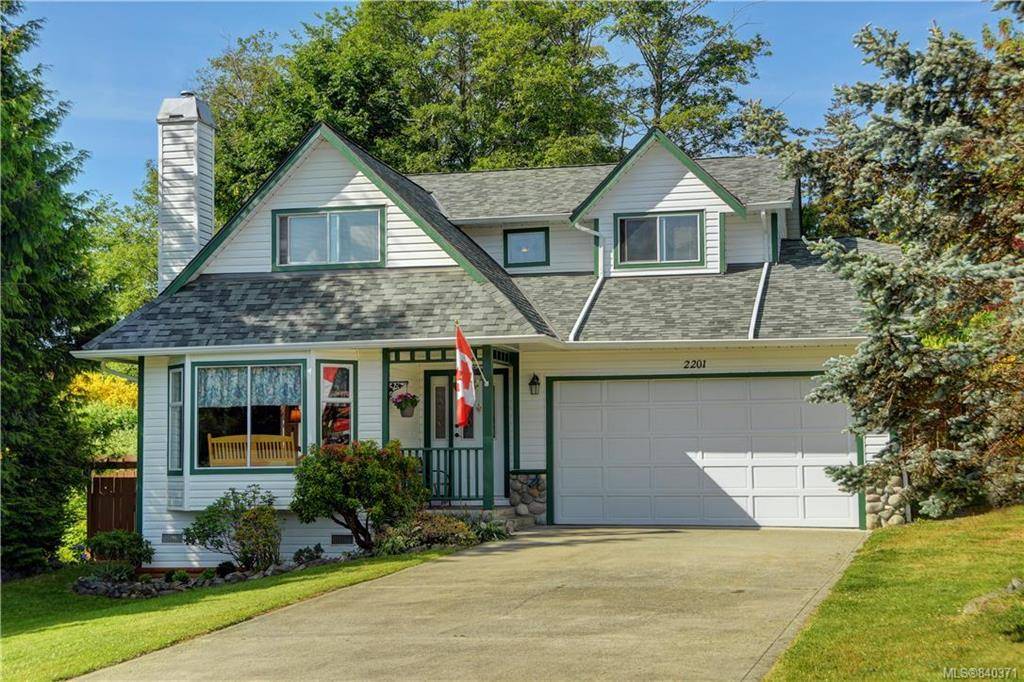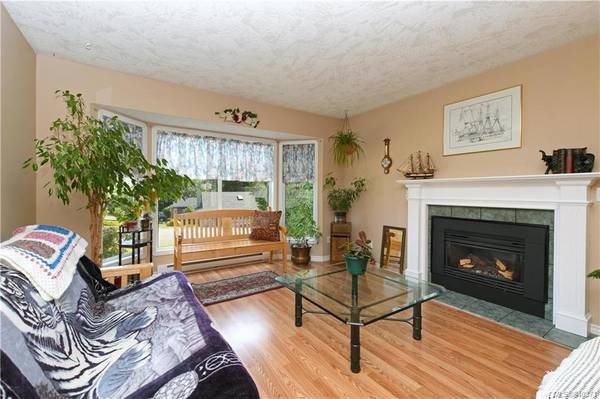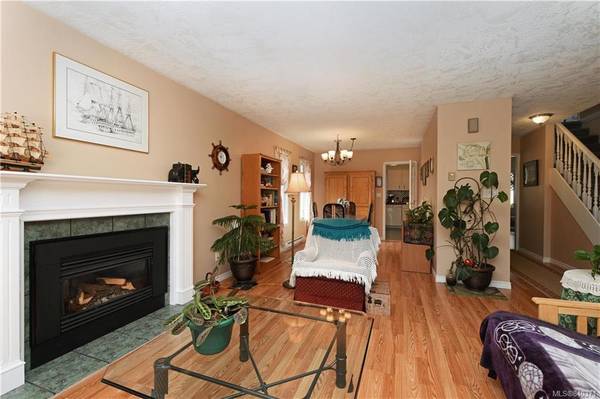$615,000
For more information regarding the value of a property, please contact us for a free consultation.
3 Beds
3 Baths
1,922 SqFt
SOLD DATE : 09/28/2020
Key Details
Sold Price $615,000
Property Type Single Family Home
Sub Type Single Family Detached
Listing Status Sold
Purchase Type For Sale
Square Footage 1,922 sqft
Price per Sqft $319
MLS Listing ID 840371
Sold Date 09/28/20
Style Main Level Entry with Upper Level(s)
Bedrooms 3
Rental Info Unrestricted
Year Built 1990
Annual Tax Amount $3,369
Tax Year 2019
Lot Size 9,583 Sqft
Acres 0.22
Property Description
Classic Cape Cod. Immaculately kept family home in a desirable, family friendly location. 3 Bedrooms PLUS den, 3 Bathrooms, and 1,922 sq.ft of living space over 2 levels. Livingroom features gas Fireplace and picturesque bay window. Formal In-line Diningroom with French Doors. Bright updated Kitchen with modern tiled backsplash, cabinets and included appliances. Family Room boasts laminate-wood floors & patio doors to tiered decks & hot tub. Spacious Master bedroom has walk in closet & spa-style ensuite. Den for home office or use as a 4th Bedroom. New Roof and Fresh Paint throughout. Dbl garage with workshop area and loads of Parking including RV. Lots of Storage with Crawlspace. Level, beautifully landscaped 0.22 acre lot with fully fenced rear yard, pond, mature greenery and storage shed. This home shows exceedingly well making this one of the more appealing properties available on the market today. A True Classic!! Priced at 629,900.
Location
Province BC
County Capital Regional District
Area Sk Broomhill
Zoning res
Direction Northeast
Rooms
Basement Crawl Space
Main Level Bedrooms 3
Kitchen 1
Interior
Interior Features Eating Area
Heating Baseboard, Electric, Natural Gas
Flooring Carpet, Linoleum
Fireplaces Number 1
Fireplaces Type Gas, Living Room
Equipment Electric Garage Door Opener
Fireplace 1
Window Features Blinds
Appliance Dishwasher, F/S/W/D, Hot Tub
Laundry In House
Exterior
Exterior Feature Balcony/Patio
Garage Spaces 2.0
View Y/N 1
View Mountain(s)
Roof Type Fibreglass Shingle
Handicap Access Master Bedroom on Main
Parking Type Attached, Driveway, Garage Double, RV Access/Parking
Total Parking Spaces 2
Building
Lot Description Rectangular Lot
Building Description Insulation: Ceiling,Insulation: Walls,Vinyl Siding, Main Level Entry with Upper Level(s)
Faces Northeast
Foundation Poured Concrete
Sewer Sewer To Lot
Water Municipal
Architectural Style Character
Structure Type Insulation: Ceiling,Insulation: Walls,Vinyl Siding
Others
Restrictions Building Scheme
Tax ID 012-190-039
Ownership Freehold
Pets Description Aquariums, Birds, Cats, Caged Mammals, Dogs
Read Less Info
Want to know what your home might be worth? Contact us for a FREE valuation!

Our team is ready to help you sell your home for the highest possible price ASAP
Bought with Royal LePage Coast Capital - Chatterton








