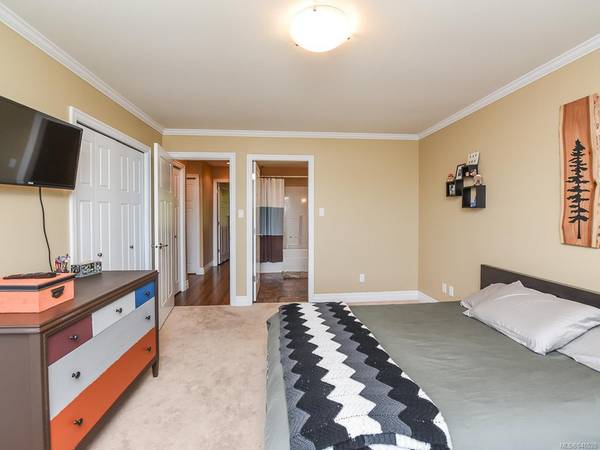$580,000
For more information regarding the value of a property, please contact us for a free consultation.
4 Beds
2 Baths
2,554 SqFt
SOLD DATE : 07/16/2020
Key Details
Sold Price $580,000
Property Type Single Family Home
Sub Type Single Family Detached
Listing Status Sold
Purchase Type For Sale
Square Footage 2,554 sqft
Price per Sqft $227
MLS Listing ID 840528
Sold Date 07/16/20
Style Main Level Entry with Lower Level(s)
Bedrooms 4
Full Baths 2
Annual Tax Amount $4,764
Tax Year 2019
Lot Size 7,405 Sqft
Acres 0.17
Property Description
Need a place for the growing family? Or maybe even a mortgage helper income suite? This terrific 2554 sq/ft rancher with walk out basement is what you are looking for and has the floorplan flexibility you need. The main floor open concept living areas are bright and well laid out. The living room and dining room are overlooked by the functional kitchen. The master bedroom is on this level as well and features large his and hers closets and a cheater ensuite. The additional bedroom on this level is generously sized and would be a great office as well. Downstairs there are two additional bedrooms, a family room and large open areas for your pool table or ping pong games. The downstairs has been plumbed for an additional legal suite if you need the space as a income helper or additional family members. The detached double garage is accessed from Morello Place. There is a large covered patio on the lower level and the large back yard is fully fenced. Come check it out today.
Location
Province BC
County Courtenay, City Of
Area Cv Courtenay City
Zoning R-1D
Rooms
Basement Finished, Full
Main Level Bedrooms 2
Kitchen 1
Interior
Heating Electric, Heat Pump
Flooring Mixed
Window Features Insulated Windows
Exterior
Exterior Feature Fencing: Full, Garden
Garage Spaces 2.0
Roof Type Asphalt Shingle
Parking Type Garage
Total Parking Spaces 2
Building
Lot Description Near Golf Course, Central Location, Easy Access, Family-Oriented Neighbourhood, Recreation Nearby, Shopping Nearby
Building Description Frame,Insulation: Ceiling,Insulation: Walls,Vinyl Siding, Main Level Entry with Lower Level(s)
Foundation Yes
Sewer Sewer To Lot
Water Municipal
Additional Building Exists
Structure Type Frame,Insulation: Ceiling,Insulation: Walls,Vinyl Siding
Others
Restrictions Easement/Right of Way
Tax ID 028-756-576
Ownership Freehold
Read Less Info
Want to know what your home might be worth? Contact us for a FREE valuation!

Our team is ready to help you sell your home for the highest possible price ASAP
Bought with RE/MAX Ocean Pacific Realty (CX)








