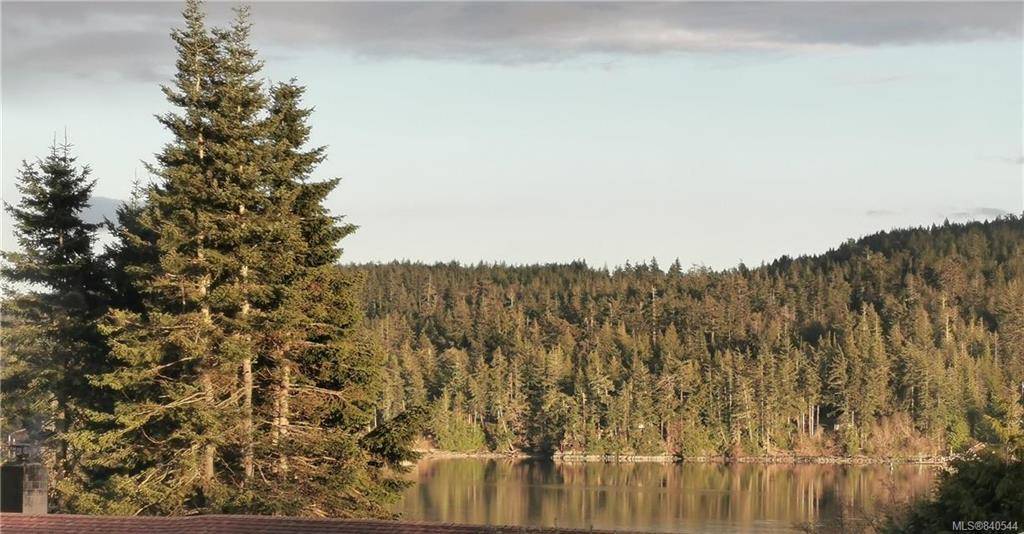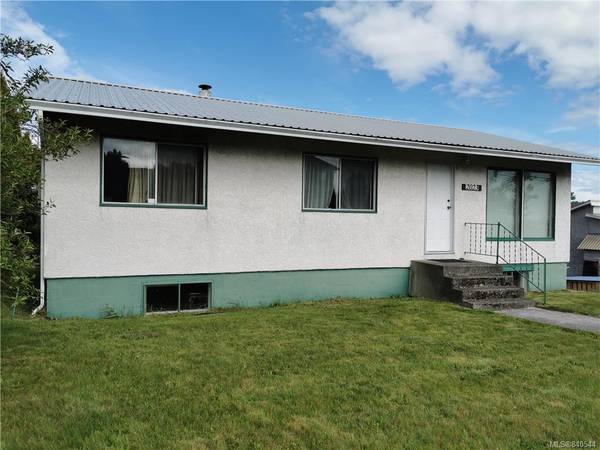$495,000
For more information regarding the value of a property, please contact us for a free consultation.
3 Beds
1 Bath
1,200 SqFt
SOLD DATE : 08/24/2020
Key Details
Sold Price $495,000
Property Type Single Family Home
Sub Type Single Family Detached
Listing Status Sold
Purchase Type For Sale
Square Footage 1,200 sqft
Price per Sqft $412
MLS Listing ID 840544
Sold Date 08/24/20
Style Main Level Entry with Lower Level(s)
Bedrooms 3
Rental Info Unrestricted
Year Built 1972
Annual Tax Amount $2,555
Tax Year 2019
Lot Size 6,098 Sqft
Acres 0.14
Property Description
OCEAN VIEW home, with DEVELOPMENT POTENTIAL. Views from Billings Spit to Whiffen Spit, watch the ships sail by! Located centrally in the town of Sooke. Walk to schools, shopping, restaurants and all that Sooke has to offer. *Great chance to get into the market, 3 Bdrm family home. Features a large Kitchen, Dining area, mostly unfinished Basement with " Suite potential ", Metal Roof, Carport & a large Garage. Flat usable yard, with a tall hedge for privacy... All of this and more, terrific holding property or a great place to raise a family. Quick Possession is possible. All measurements are approx., Buyer to verify if important. *Development potential, situated on 2 legal tent lots, zoned " each " for a Duplex, Townhouse, One Single family Dwelling, One Suite on Lots containing a Single Family Dwelling. Main Living area Flooring is prepped and ready for installation of your choice of Flooring... (see agent notes)
Location
Province BC
County Capital Regional District
Area Sk Sooke Vill Core
Direction West
Rooms
Basement Partially Finished, Walk-Out Access, With Windows
Kitchen 1
Interior
Interior Features Eating Area, Storage, Workshop
Heating Baseboard, Electric, Wood
Flooring Carpet, Linoleum
Fireplaces Type Insert, Wood Burning, Wood Stove
Equipment Central Vacuum, Electric Garage Door Opener, Sump Pump
Window Features Blinds,Screens,Window Coverings
Appliance F/S/W/D, Range Hood
Laundry In House
Exterior
Exterior Feature Balcony/Patio, Fencing: Partial
Garage Spaces 1.0
Carport Spaces 1
Utilities Available Cable To Lot, Electricity To Lot, Garbage, Phone To Lot, Recycling
View Y/N 1
View Mountain(s), Valley, Water
Roof Type Metal
Handicap Access Master Bedroom on Main
Parking Type Attached, Carport, Detached, Driveway, Garage, RV Access/Parking
Total Parking Spaces 3
Building
Lot Description Cul-de-sac, Corner, Level, Near Golf Course, Rectangular Lot, Serviced
Building Description Frame Wood,Insulation: Ceiling,Insulation: Walls,Stucco, Main Level Entry with Lower Level(s)
Faces West
Foundation Block, Poured Concrete
Sewer Sewer To Lot
Water Municipal, To Lot
Architectural Style West Coast
Structure Type Frame Wood,Insulation: Ceiling,Insulation: Walls,Stucco
Others
Tax ID 009-229-477
Ownership Freehold
Pets Description Aquariums, Birds, Cats, Caged Mammals, Dogs
Read Less Info
Want to know what your home might be worth? Contact us for a FREE valuation!

Our team is ready to help you sell your home for the highest possible price ASAP
Bought with Hugh & McKinnon Realty Ltd.








