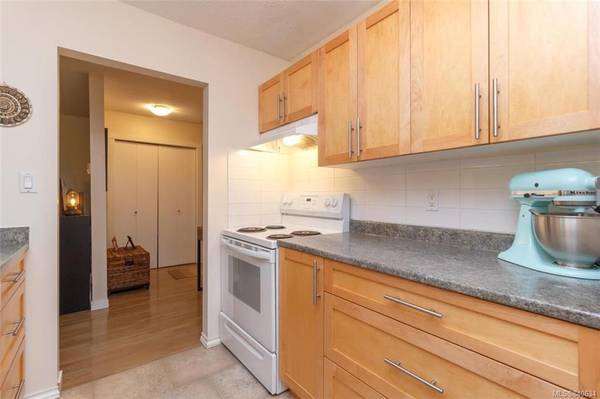$284,500
For more information regarding the value of a property, please contact us for a free consultation.
2 Beds
1 Bath
900 SqFt
SOLD DATE : 08/27/2020
Key Details
Sold Price $284,500
Property Type Condo
Sub Type Condo Apartment
Listing Status Sold
Purchase Type For Sale
Square Footage 900 sqft
Price per Sqft $316
MLS Listing ID 840634
Sold Date 08/27/20
Style Rancher
Bedrooms 2
HOA Fees $374/mo
Rental Info Unrestricted
Year Built 1981
Annual Tax Amount $1,294
Tax Year 2019
Lot Size 871 Sqft
Acres 0.02
Property Description
You will be impressed with this wonderful updated 2 bedroom condo in the sought after waterfront Beachcomber Estates, located right on the Sooke Basin, within steps of the beach. Renovated kitchen features updated cabinets & counters, beautiful subway back splash, newer appliances & updated flooring. Relax & enjoy the wood burning fireplace in your bright living room or entertain in your separate dining area which leads to your own private covered patio, ideal for any bbqing. Other features include large master, second generous size bedroom & updated bathroom complete with new vanity, new bathtub, toilet & flooring. This well thought out home has it all- vinyl windows, ample natural light & plenty of closets. This quiet complex is professionally managed, allows pets, children & rentals, has plenty of parking & separate storage. Wake up feeling refreshed, breath in the sweet smell of the Ocean breeze & fall in love with everything Sooke has to offer, all within minutes of amenities.
Location
Province BC
County Capital Regional District
Area Sk Billings Spit
Direction Northeast
Rooms
Main Level Bedrooms 2
Kitchen 1
Interior
Heating Baseboard, Electric
Fireplaces Number 1
Fireplace 1
Appliance F/S/W/D
Laundry Common Area
Exterior
Exterior Feature Balcony/Patio
Utilities Available Cable To Lot, Garbage
Amenities Available Common Area, Private Drive/Road
Waterfront 1
Waterfront Description Ocean
View Y/N 1
View Water
Roof Type Other
Handicap Access Ground Level Main Floor, Master Bedroom on Main, No Step Entrance, Wheelchair Friendly
Parking Type Guest
Total Parking Spaces 1
Building
Lot Description Irregular Lot, Private, Wooded Lot
Building Description Stucco,Wood, Rancher
Faces Northeast
Story 2
Foundation Poured Concrete
Sewer Septic System
Water Municipal, To Lot
Structure Type Stucco,Wood
Others
HOA Fee Include Garbage Removal,Insurance,Maintenance Grounds,Property Management,Septic,Water
Tax ID 000-860-018
Ownership Freehold/Strata
Acceptable Financing Purchaser To Finance
Listing Terms Purchaser To Finance
Pets Description Cats, Dogs
Read Less Info
Want to know what your home might be worth? Contact us for a FREE valuation!

Our team is ready to help you sell your home for the highest possible price ASAP
Bought with Newport Realty Ltd.








