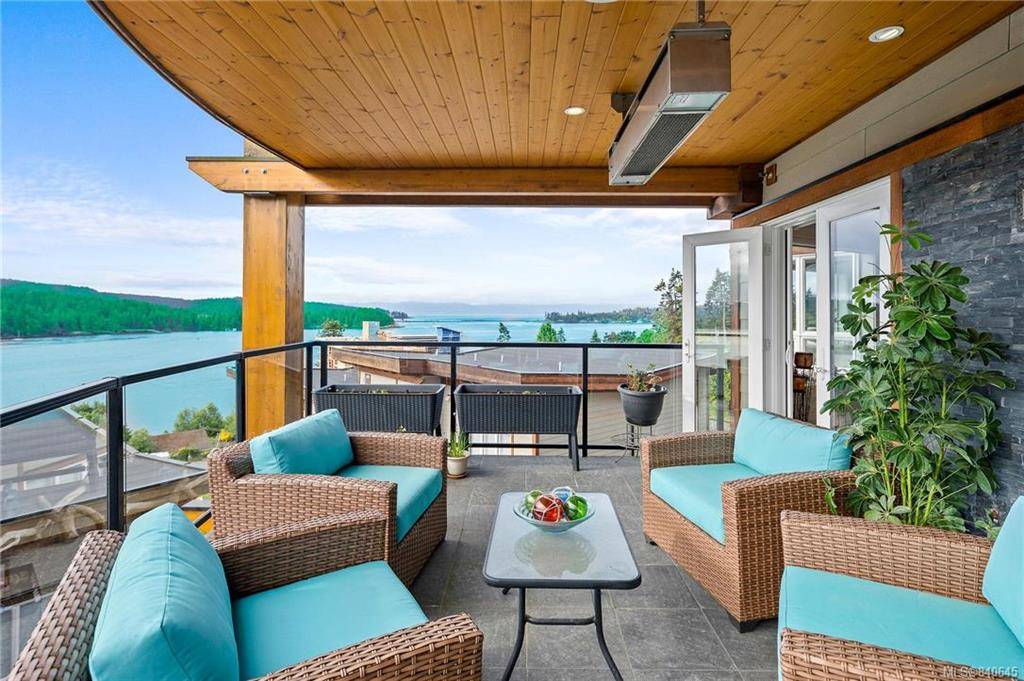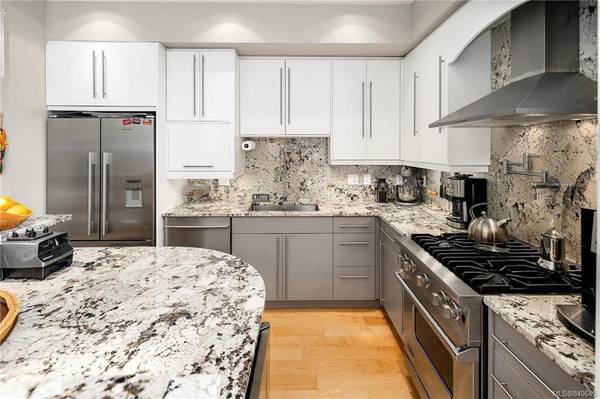$755,000
For more information regarding the value of a property, please contact us for a free consultation.
2 Beds
3 Baths
1,426 SqFt
SOLD DATE : 07/29/2020
Key Details
Sold Price $755,000
Property Type Condo
Sub Type Condo Apartment
Listing Status Sold
Purchase Type For Sale
Square Footage 1,426 sqft
Price per Sqft $529
MLS Listing ID 840645
Sold Date 07/29/20
Style Condo
Bedrooms 2
HOA Fees $521/mo
Rental Info Unrestricted
Year Built 2012
Annual Tax Amount $5,018
Tax Year 2019
Lot Size 1,306 Sqft
Acres 0.03
Property Description
Offering some of the most spectacular views around, this 2BR / 3BA oceanside luxury penthouse is the crown jewel in the very popular Navigators Pointe at Mariners Village. This spacious top floor condo offers over 1400 SF, two levels, and super private south facing heated decks! While you'll never want to leave the massive sun drenched areas, once you step inside you'll realize it's just as special as being outside! Offering stunning views from all principal rooms and a perfect blend of a great open floor plan with clean lines and still so much space on two separate levels! High end finishes and updates throughout combine to provide the ultimate west coast lifestyle with high ceilings, hardwood floors, gourmet kitchen, feature gas FP and a master with spa-like ensuite like no other! All of this incredible indoor living space blending seamlessly with irreplaceable outdoor rooftop decks, summed up simply as a casual elegance. Steps to the ocean, amenities and all that Sooke has to offer!
Location
Province BC
County Capital Regional District
Area Sk Sooke Vill Core
Direction See Remarks
Rooms
Main Level Bedrooms 2
Kitchen 1
Interior
Interior Features Ceiling Fan(s), Closet Organizer, Controlled Entry, Dining/Living Combo, Eating Area, French Doors, Storage, Vaulted Ceiling(s)
Heating Baseboard, Electric, Natural Gas
Flooring Tile, Wood
Fireplaces Number 1
Fireplaces Type Gas, Living Room
Fireplace 1
Appliance Dryer, Dishwasher, Oven/Range Gas, Range Hood, Refrigerator, Washer
Laundry In Unit
Exterior
Exterior Feature Balcony/Patio, Outdoor Kitchen
Utilities Available Cable To Lot, Compost, Electricity To Lot, Garbage, Natural Gas To Lot, Phone To Lot, Recycling, Underground Utilities
Amenities Available Bike Storage, Common Area, Elevator(s)
View Y/N 1
View Mountain(s), Water
Roof Type Asphalt Torch On
Handicap Access Master Bedroom on Main, Wheelchair Friendly
Parking Type Guest, Underground
Total Parking Spaces 1
Building
Lot Description Irregular Lot, Private, Serviced
Building Description Cement Fibre,Wood, Condo
Faces See Remarks
Story 5
Foundation Poured Concrete
Sewer Sewer To Lot
Water Municipal
Architectural Style West Coast
Structure Type Cement Fibre,Wood
Others
HOA Fee Include Caretaker,Garbage Removal,Hot Water,Insurance,Maintenance Grounds,Maintenance Structure,Property Management,Water
Tax ID 028-753-364
Ownership Freehold/Strata
Pets Description Cats, Dogs
Read Less Info
Want to know what your home might be worth? Contact us for a FREE valuation!

Our team is ready to help you sell your home for the highest possible price ASAP
Bought with Island Realm Real Estate








