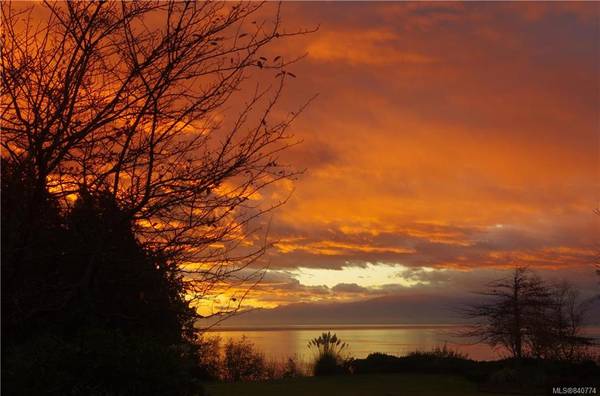$995,000
For more information regarding the value of a property, please contact us for a free consultation.
1 Bed
1 Bath
783 SqFt
SOLD DATE : 11/16/2020
Key Details
Sold Price $995,000
Property Type Single Family Home
Sub Type Single Family Detached
Listing Status Sold
Purchase Type For Sale
Square Footage 783 sqft
Price per Sqft $1,270
MLS Listing ID 840774
Sold Date 11/16/20
Style Rancher
Bedrooms 1
HOA Fees $25/mo
Rental Info Unrestricted
Year Built 2002
Annual Tax Amount $4,665
Tax Year 2020
Lot Size 3.150 Acres
Acres 3.15
Property Description
Woodhaven is an enchanted ocean front cottage featured in Style at Home magazine. The luxurious home sits on picture-perfect 3.15 acres overlooking stunning views of the Salish Sea & the Olympic Mountains. Provencal water fountain, stepping stones, lavender, peonies, rhododendrons and heather are just some features of the pristine English garden. Inside, 783sf of deluxe finishes. Vaulted ceiling, radiant-floor heating, river-rock fireplace, solid fir hardwood floor & doors, wainscoting, custom window and dressings. The gourmet kitchen has Sub-Zero and Wolf appliances, Neolith counters & back splash, Shaw apron sink, & European custom-made hood over the stove. French doors lead to the professionally designed gardens and immaculate outdoor dining area. The panoramic view from the artisan built gazebo is breathtaking. A stunning common lane-way, lined with majestic trees leads to a private oasis. Indeed Woodhaven is magazine cover story. It shows beautifully.
Location
Province BC
County Capital Regional District
Area Sk Sheringham Pnt
Zoning A
Direction North
Rooms
Other Rooms Gazebo
Basement Crawl Space
Main Level Bedrooms 1
Kitchen 1
Interior
Interior Features Eating Area, French Doors, Vaulted Ceiling(s)
Heating Electric, Radiant Floor, Wood
Flooring Tile, Wood
Fireplaces Number 1
Fireplaces Type Living Room
Fireplace 1
Window Features Insulated Windows,Window Coverings,Wood Frames
Laundry In House
Exterior
Exterior Feature Balcony/Patio, Sprinkler System
Amenities Available Private Drive/Road
Waterfront 1
Waterfront Description Ocean
View Y/N 1
View Mountain(s), Water
Roof Type Wood
Handicap Access Ground Level Main Floor, Primary Bedroom on Main, Wheelchair Friendly
Parking Type Driveway
Total Parking Spaces 4
Building
Lot Description Cleared, Irregular Lot, Level, Private, Wooded Lot
Building Description Frame Wood,Insulation: Ceiling,Insulation: Walls,Wood, Rancher
Faces North
Foundation Poured Concrete
Sewer Septic System
Water Well: Drilled
Architectural Style Heritage
Structure Type Frame Wood,Insulation: Ceiling,Insulation: Walls,Wood
Others
Tax ID 028-845-056
Ownership Freehold/Strata
Pets Description Aquariums, Birds, Cats, Caged Mammals, Dogs
Read Less Info
Want to know what your home might be worth? Contact us for a FREE valuation!

Our team is ready to help you sell your home for the highest possible price ASAP
Bought with RE/MAX Camosun








