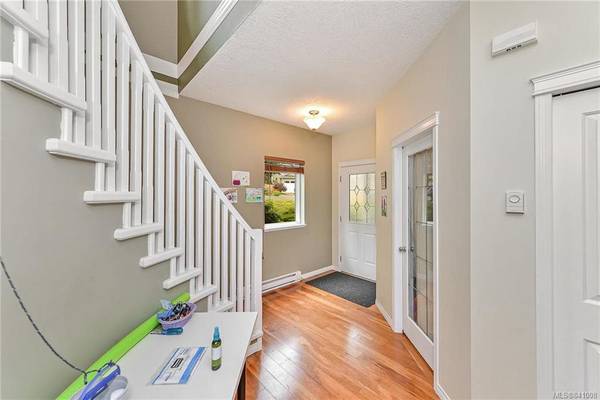$733,000
For more information regarding the value of a property, please contact us for a free consultation.
4 Beds
3 Baths
2,027 SqFt
SOLD DATE : 07/10/2020
Key Details
Sold Price $733,000
Property Type Single Family Home
Sub Type Single Family Detached
Listing Status Sold
Purchase Type For Sale
Square Footage 2,027 sqft
Price per Sqft $361
MLS Listing ID 841008
Sold Date 07/10/20
Style Main Level Entry with Upper Level(s)
Bedrooms 4
Rental Info Unrestricted
Year Built 2002
Annual Tax Amount $3,263
Tax Year 2019
Lot Size 3,920 Sqft
Acres 0.09
Property Description
You will not want to miss this Great family home located in the sought after Stoneridge Development. This 4 beds, 3 baths plus den home in a great location close to an elementary school, parks and many amenities. Features include a bright open floor plan & 9 ft ceilings, natural gas, circular staircase, built in shelving/entertainment unit & a country style veranda. Outside you get a beautiful low maintenance fenced & landscaped yard with covered or open deck areas to relax on. This neighbourhood is near the hospital, bus routes, Galloping Goose trail & just steps to Eagle View Elem, dog parks and playgrounds.
Location
Province BC
County Capital Regional District
Area Vr Hospital
Direction North
Rooms
Basement Crawl Space
Kitchen 1
Interior
Interior Features Dining/Living Combo, Soaker Tub
Heating Baseboard, Electric, Natural Gas
Flooring Wood
Fireplaces Number 1
Fireplaces Type Gas, Living Room
Equipment Central Vacuum Roughed-In
Fireplace 1
Window Features Blinds
Appliance F/S/W/D
Laundry In House
Exterior
Exterior Feature Balcony/Patio, Fencing: Partial
Garage Spaces 1.0
Roof Type Fibreglass Shingle
Handicap Access Ground Level Main Floor
Parking Type Attached, Driveway, Garage
Total Parking Spaces 2
Building
Lot Description Cul-de-sac, Rectangular Lot
Building Description Cement Fibre, Main Level Entry with Upper Level(s)
Faces North
Foundation Poured Concrete
Sewer Sewer To Lot
Water Municipal
Architectural Style Arts & Crafts
Structure Type Cement Fibre
Others
Tax ID 025-118-315
Ownership Freehold
Acceptable Financing Purchaser To Finance
Listing Terms Purchaser To Finance
Pets Description Aquariums, Birds, Cats, Caged Mammals, Dogs
Read Less Info
Want to know what your home might be worth? Contact us for a FREE valuation!

Our team is ready to help you sell your home for the highest possible price ASAP
Bought with RE/MAX Camosun








