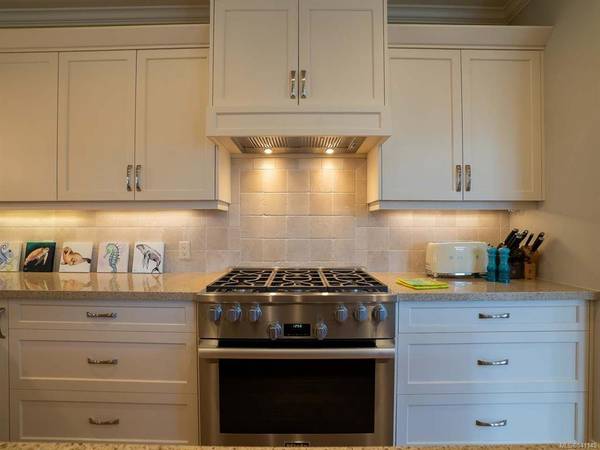$865,000
For more information regarding the value of a property, please contact us for a free consultation.
3 Beds
3 Baths
2,472 SqFt
SOLD DATE : 09/09/2020
Key Details
Sold Price $865,000
Property Type Single Family Home
Sub Type Single Family Detached
Listing Status Sold
Purchase Type For Sale
Square Footage 2,472 sqft
Price per Sqft $349
MLS Listing ID 841145
Sold Date 09/09/20
Style Main Level Entry with Upper Level(s)
Bedrooms 3
Full Baths 2
Half Baths 1
HOA Fees $90/mo
Year Built 2017
Annual Tax Amount $4,541
Tax Year 2019
Lot Size 6,098 Sqft
Acres 0.14
Property Description
This craftsman-style home is beautifully set among fir, oak & arbutus trees and features 1000 sq. ft. of exterior entertainment space for intimate gatherings.The exquisite private back gardens & 400 sq. ft. deck are framed by a granite rockface, warmed by southern exposure and readily enjoyed with ease of access from the interior.A street-side, elevated patio provides a view of sky and tree canopies, while affording considerable privacy.The inside of the home is airy and bright, featuring an open floor plan, 9' ceilings, white oak wide-plank flooring & generous windows. The gas fireplace and garden lighting create a warm and intimate ambiance for morning coffee and evening libations both inside and out.The gourmet island kitchen features quartz counter tops, contemporary cabinetry to complement any decor, tiled backsplash, and quality Miele appliances, including a 36" gas range.All measurements are approximate & should be verified if important.
Location
Province BC
County Nanaimo Regional District
Area Pq Fairwinds
Zoning CD35
Rooms
Basement Crawl Space
Main Level Bedrooms 2
Kitchen 1
Interior
Heating Electric, Heat Pump
Flooring Wood
Fireplaces Number 1
Fireplaces Type Gas
Fireplace 1
Window Features Insulated Windows
Exterior
Exterior Feature Garden, Sprinkler System
Garage Spaces 2.0
Roof Type Fibreglass Shingle
Handicap Access Wheelchair Friendly
Total Parking Spaces 4
Building
Lot Description Cul-de-sac, Landscaped, Near Golf Course, Private, Easy Access, Family-Oriented Neighbourhood, Marina Nearby, Quiet Area, Recreation Nearby
Building Description Cement Fibre,Frame,Insulation: Ceiling,Insulation: Walls, Main Level Entry with Upper Level(s)
Foundation Yes
Sewer Sewer To Lot
Water Municipal
Structure Type Cement Fibre,Frame,Insulation: Ceiling,Insulation: Walls
Others
Tax ID 027-626-695
Ownership Freehold/Strata
Pets Allowed Yes
Read Less Info
Want to know what your home might be worth? Contact us for a FREE valuation!

Our team is ready to help you sell your home for the highest possible price ASAP
Bought with Royal LePage Parksville-Qualicum Beach Realty (PK)








