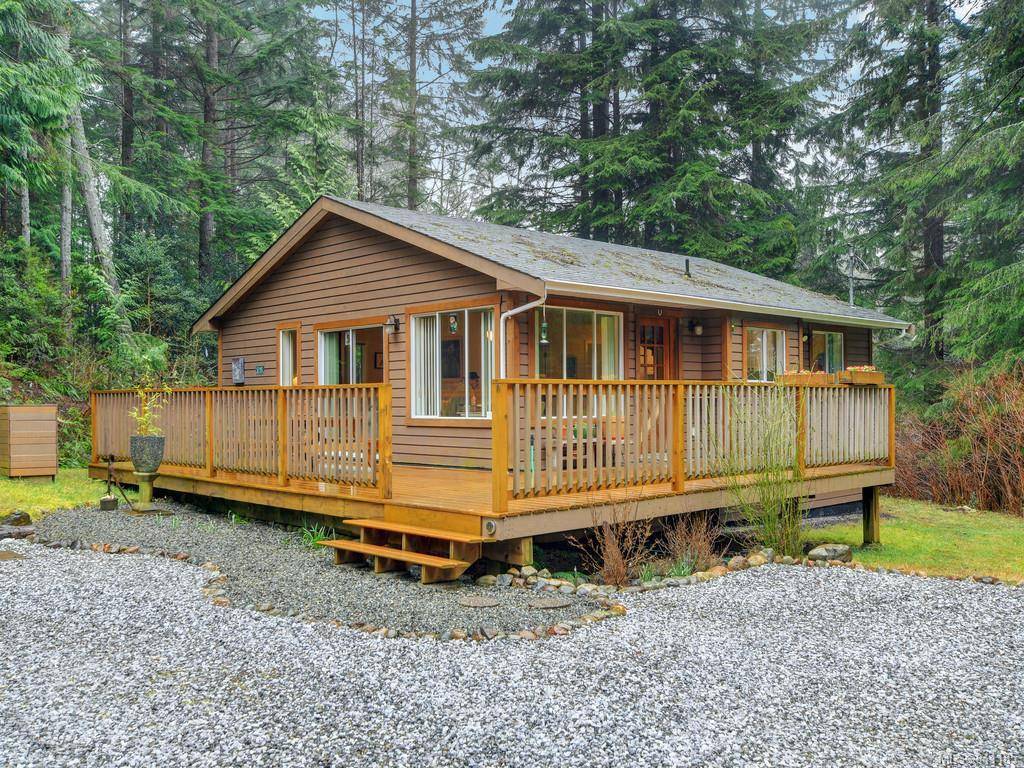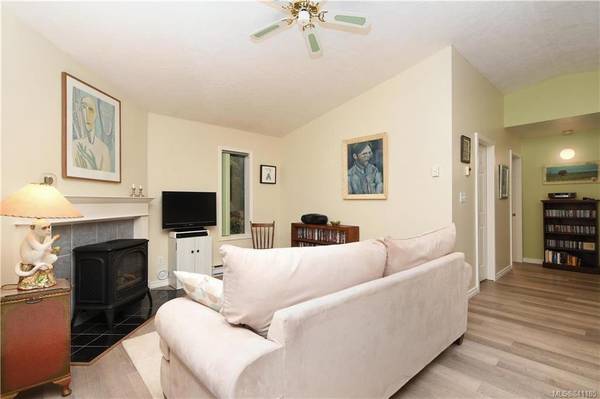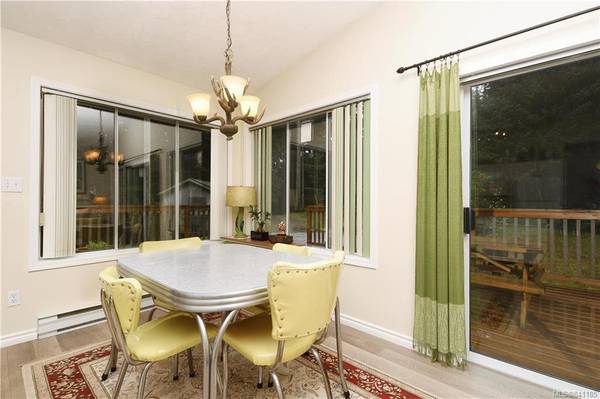$432,000
For more information regarding the value of a property, please contact us for a free consultation.
2 Beds
1 Bath
855 SqFt
SOLD DATE : 08/28/2020
Key Details
Sold Price $432,000
Property Type Single Family Home
Sub Type Single Family Detached
Listing Status Sold
Purchase Type For Sale
Square Footage 855 sqft
Price per Sqft $505
MLS Listing ID 841185
Sold Date 08/28/20
Style Rancher
Bedrooms 2
Rental Info Unrestricted
Year Built 1992
Annual Tax Amount $1,281
Tax Year 2019
Lot Size 1.250 Acres
Acres 1.25
Property Description
Find yourself on this private & peaceful 1.25 acre parcel nestled in the back woods of the beautiful Shirley hillside. Built in 1992, this West Coast Rancher features 2 bedrooms & 1 bathroom with 855 sq.ft. of serene living space. Large wrap around porch & dutch door welcome you to the open & inviting cottage. Tranquil living & dining area with 10 ft. vaulted ceilings, warm gas fireplace, & loads of picture windows to bring the outside in. New wide plank laminate floors run throughout the entire home. Eclectic kitchen with white cabinets & large mobile prep island. Quaint dining area makes for intimate conversation. Spacious 4 piece bathroom with storage space & laundry closet. Two bedrooms of great size, separation & space. Park like acreage awash with rays of sunlight & sounds of nature. Long, wooded driveway leads to manicured parking area. Walking distance to renowned Shirley Delicious, Sheringham Pt. Light House, & so much more! This West Coast Charmer is Shirley to please!
Location
Province BC
County Capital Regional District
Area Sk Sheringham Pnt
Direction East
Rooms
Basement Crawl Space
Main Level Bedrooms 2
Kitchen 1
Interior
Interior Features Ceiling Fan(s), Dining/Living Combo, Vaulted Ceiling(s)
Heating Baseboard, Electric, Propane
Flooring Laminate
Fireplaces Number 1
Fireplaces Type Gas, Living Room
Fireplace 1
Window Features Blinds
Appliance F/S/W/D
Laundry In House
Exterior
Exterior Feature Balcony/Patio
Amenities Available Private Drive/Road
Roof Type Asphalt Shingle
Handicap Access Ground Level Main Floor, Master Bedroom on Main
Parking Type Driveway
Total Parking Spaces 2
Building
Lot Description Irregular Lot, Private, Sloping, Wooded Lot
Building Description Frame Wood,Insulation: Ceiling,Insulation: Walls,Wood, Rancher
Faces East
Story 1
Foundation Poured Concrete
Sewer Septic System
Water Well: Drilled
Architectural Style Cottage/Cabin, West Coast
Additional Building None
Structure Type Frame Wood,Insulation: Ceiling,Insulation: Walls,Wood
Others
HOA Fee Include See Remarks,Water
Tax ID 027-159-795
Ownership Freehold/Strata
Pets Description Aquariums, Birds, Cats, Caged Mammals, Dogs
Read Less Info
Want to know what your home might be worth? Contact us for a FREE valuation!

Our team is ready to help you sell your home for the highest possible price ASAP
Bought with RE/MAX Camosun








