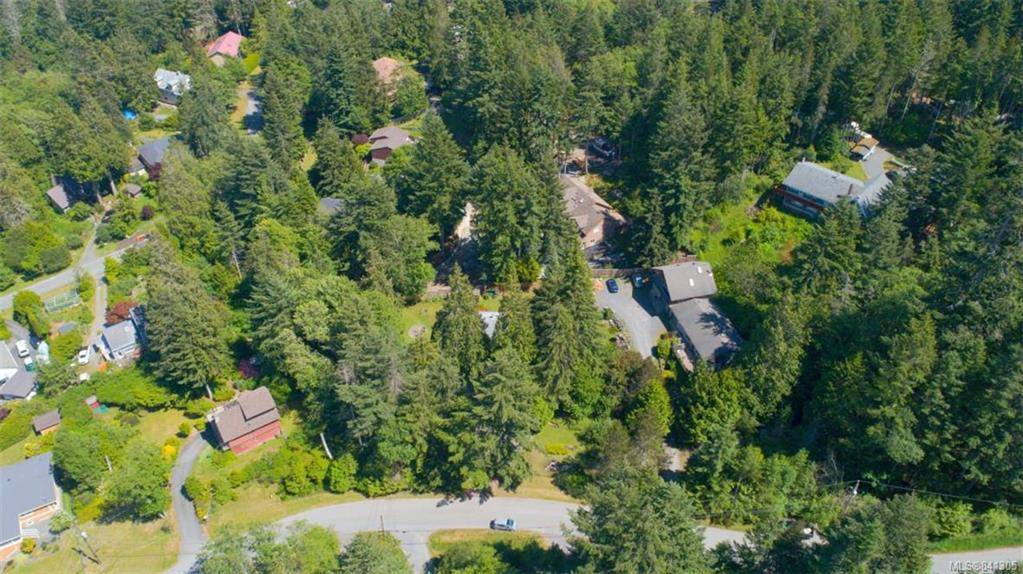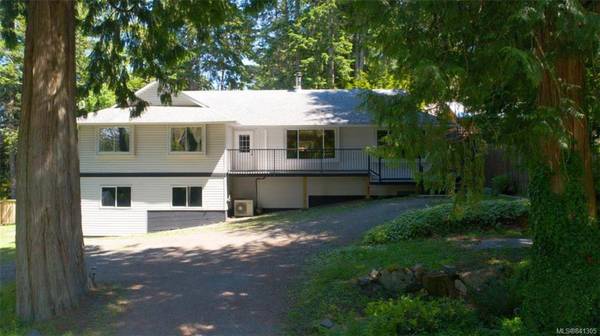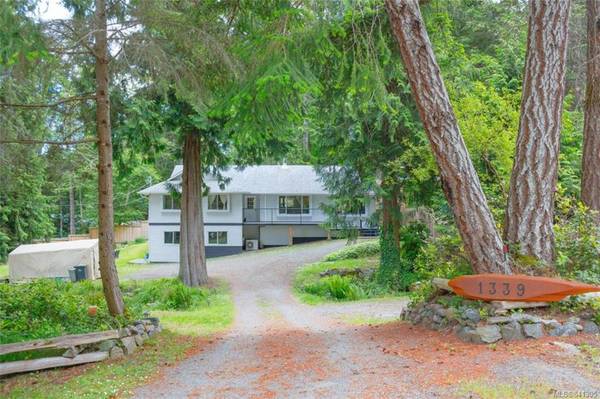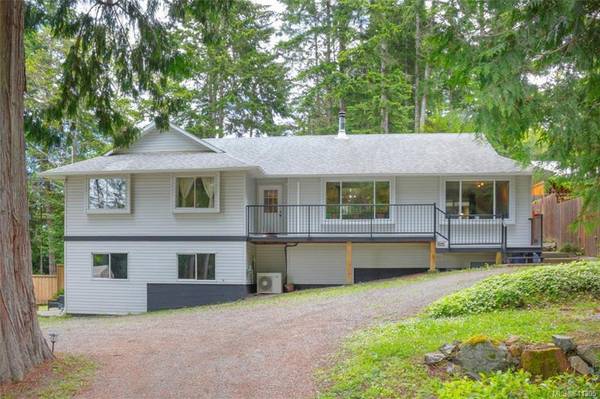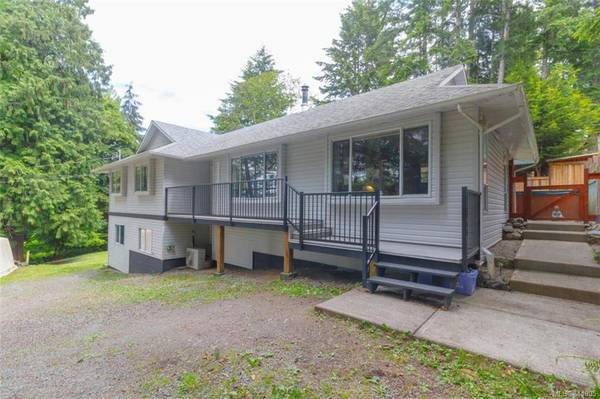$590,000
For more information regarding the value of a property, please contact us for a free consultation.
4 Beds
2 Baths
1,944 SqFt
SOLD DATE : 09/28/2020
Key Details
Sold Price $590,000
Property Type Single Family Home
Sub Type Single Family Detached
Listing Status Sold
Purchase Type For Sale
Square Footage 1,944 sqft
Price per Sqft $303
MLS Listing ID 841305
Sold Date 09/28/20
Style Main Level Entry with Lower Level(s)
Bedrooms 4
Rental Info Unrestricted
Year Built 1990
Annual Tax Amount $2,386
Tax Year 2019
Lot Size 0.560 Acres
Acres 0.56
Property Description
NEW PRICE! Sunny, serene, treed and landscaped! Nestled in the beautiful area of East Sooke with a seasonal creek that runs through the front of the property. It's time to immerse yourself with Mother Nature as you walk through the open L-shaped concept onto your sun-kissed deck. Greenhouse and Chicken coop to optimize the lifestyle. Submerse yourself in the hot tub and just relax. Walking distance from the children’s park, tennis court and entrance to the trails of East Sooke Provincial Park. This 4 BR home offers a wood-burning stove centred in the middle of the home, surrounded by oak wood floors and warm colours. Plenty of space for the growing family with an open updated kitchen and two renovated bathrooms. There is potential for a suite downstairs with its own entrance. This 1900+sqft home offers that warm cozy feeling as you walk in. 40 min. to Victoria, 20 min. to Langford. It must be seen to be truly appreciated! Live Virtual Open House. Sunday, July 19th at 2:00 p.m.
Location
Province BC
County Capital Regional District
Area Sk East Sooke
Zoning RR-5
Direction Northwest
Rooms
Other Rooms Greenhouse, Storage Shed
Basement Crawl Space, Partially Finished, With Windows
Main Level Bedrooms 3
Kitchen 1
Interior
Interior Features Ceiling Fan(s), Closet Organizer, Dining/Living Combo, Eating Area, French Doors
Heating Baseboard, Electric, Wood
Cooling Air Conditioning
Flooring Laminate, Tile, Wood
Fireplaces Number 1
Fireplaces Type Insert, Living Room, Wood Stove
Fireplace 1
Window Features Blinds,Insulated Windows
Appliance Dishwasher, F/S/W/D, Hot Tub, Oven/Range Electric
Laundry In House
Exterior
Exterior Feature Balcony/Patio, Fencing: Partial
View Y/N 1
View Mountain(s)
Roof Type Asphalt Shingle
Parking Type Driveway
Total Parking Spaces 6
Building
Lot Description Level, Pie Shaped Lot, Private, Wooded Lot
Building Description Frame Wood,Insulation: Walls,Vinyl Siding, Main Level Entry with Lower Level(s)
Faces Northwest
Foundation Poured Concrete
Sewer Septic System
Water Municipal
Additional Building Potential
Structure Type Frame Wood,Insulation: Walls,Vinyl Siding
Others
Restrictions Building Scheme
Tax ID 000-215-961
Ownership Freehold
Acceptable Financing Agreement for Sale
Listing Terms Agreement for Sale
Pets Description Aquariums, Birds, Cats, Caged Mammals, Dogs
Read Less Info
Want to know what your home might be worth? Contact us for a FREE valuation!

Our team is ready to help you sell your home for the highest possible price ASAP
Bought with Royal LePage Coast Capital - Sooke



