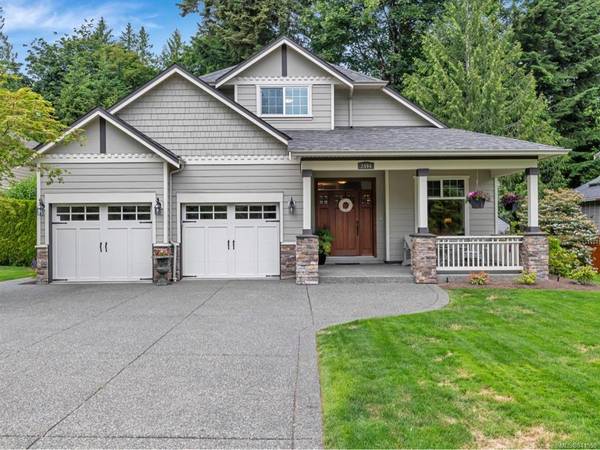$755,000
For more information regarding the value of a property, please contact us for a free consultation.
3 Beds
3 Baths
2,202 SqFt
SOLD DATE : 08/28/2020
Key Details
Sold Price $755,000
Property Type Single Family Home
Sub Type Single Family Detached
Listing Status Sold
Purchase Type For Sale
Square Footage 2,202 sqft
Price per Sqft $342
Subdivision Mill Springs
MLS Listing ID 841559
Sold Date 08/28/20
Style Ground Level Entry With Main Up
Bedrooms 3
Full Baths 2
Half Baths 1
HOA Fees $12/mo
Year Built 2006
Annual Tax Amount $4,510
Tax Year 2020
Property Description
Welcome to your new home in the popular Mill Springs Development. This main level entry home has a beautiful open concept with Cathedral height ceilings and a dropped living room. The large master bedroom has a stunning and modern bathroom, and french doors that lead to the beautiful and private backyard. On this floor, you will also find an office or den, plus a large powder room. If you enjoy cooking you will love the state of the art stainless steel Frigidaire fridge/freezer and a Wolf Natural Gas stove, open plan dining space, and Gas Fireplace. Upstairs there are 2 more huge bedrooms which are great for teens, children or even guests to have their own space, plus a full bathroom. Head outside and there is enough room for everyone to enjoy dining, playing and hanging out. The lot backs onto green space and walking trails, plus it has 2 gas hook ups, tree fort and play structure, and space for your veggie gardens. Also a 5ft heated crawl space. Ask for the Virtual Tour.
Location
Province BC
County Cowichan Valley Regional District
Area Ml Mill Bay
Zoning R3
Rooms
Basement Crawl Space
Main Level Bedrooms 1
Kitchen 1
Interior
Heating Heat Pump, Natural Gas
Flooring Mixed
Fireplaces Number 1
Fireplaces Type Gas
Equipment Central Vacuum
Fireplace 1
Window Features Insulated Windows
Exterior
Exterior Feature Fencing: Full, Garden, Sprinkler System
Garage Spaces 2.0
Roof Type Asphalt Shingle
Parking Type Garage
Total Parking Spaces 2
Building
Lot Description Cul-de-sac, Landscaped, Private, Easy Access, Family-Oriented Neighbourhood, Marina Nearby, Quiet Area, Recreation Nearby, In Wooded Area
Building Description Frame,Insulation: Ceiling,Insulation: Walls,Vinyl Siding, Ground Level Entry With Main Up
Foundation Yes
Sewer Sewer To Lot
Water Municipal
Structure Type Frame,Insulation: Ceiling,Insulation: Walls,Vinyl Siding
Others
Tax ID 026-652-765
Ownership Freehold/Strata
Read Less Info
Want to know what your home might be worth? Contact us for a FREE valuation!

Our team is ready to help you sell your home for the highest possible price ASAP
Bought with Johannsen Group Realty Inc.








