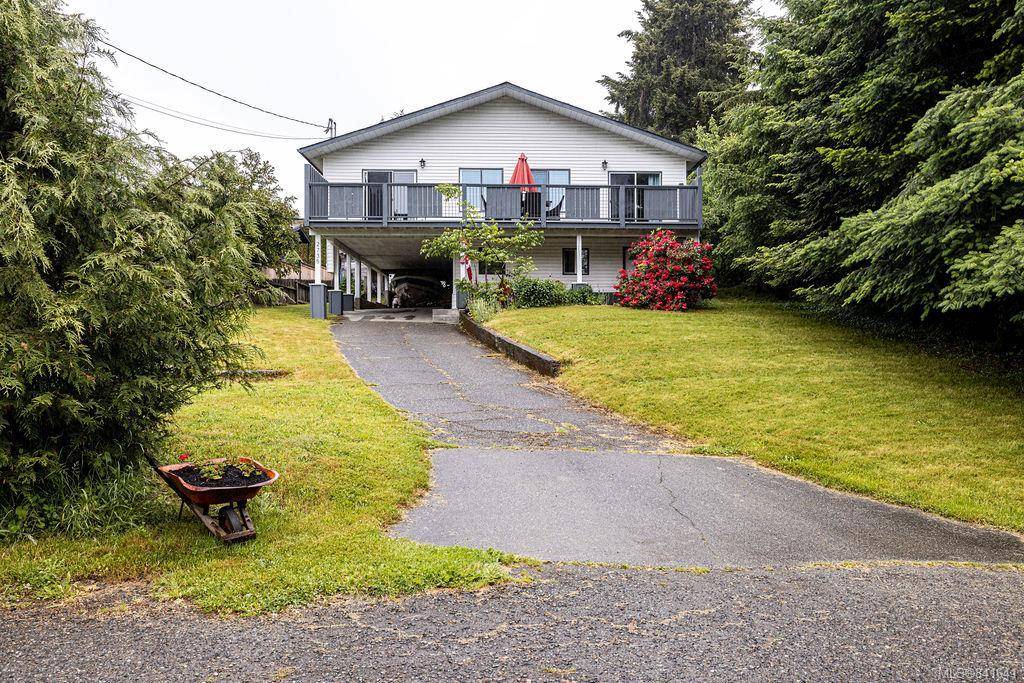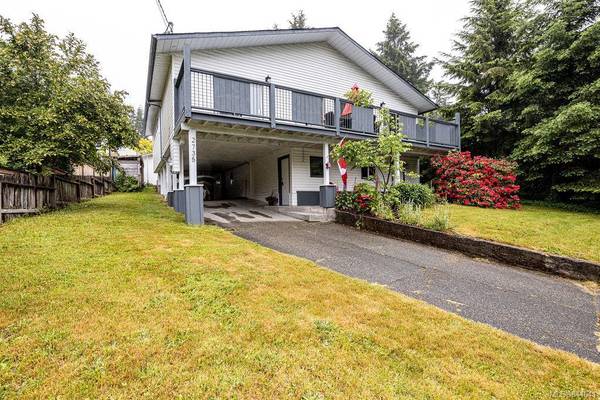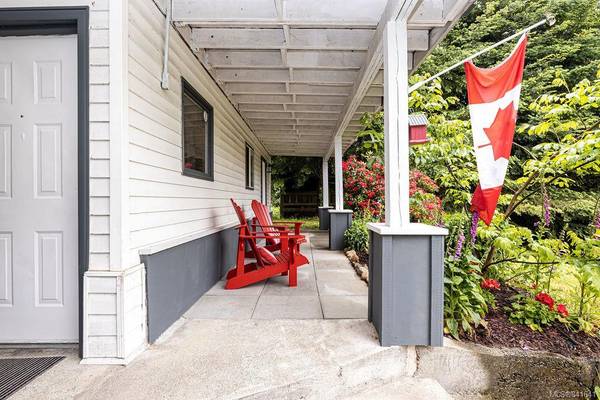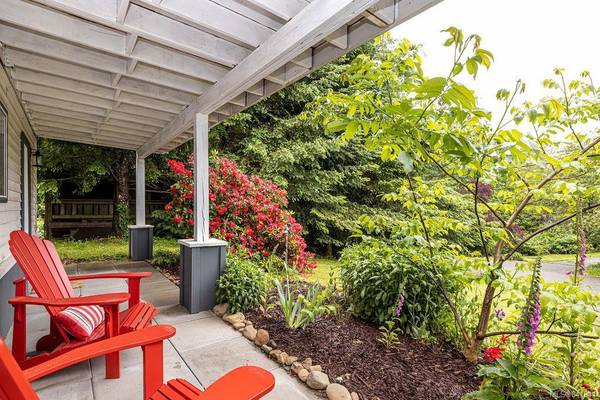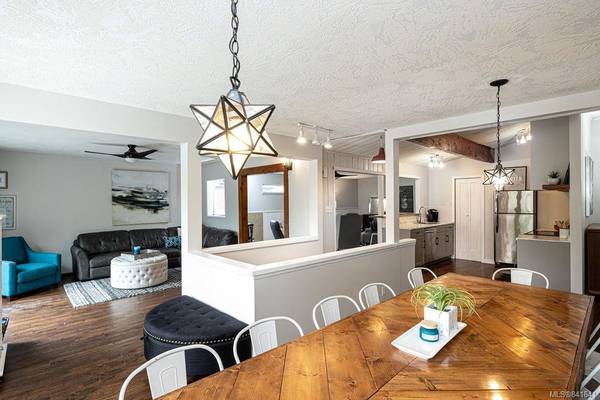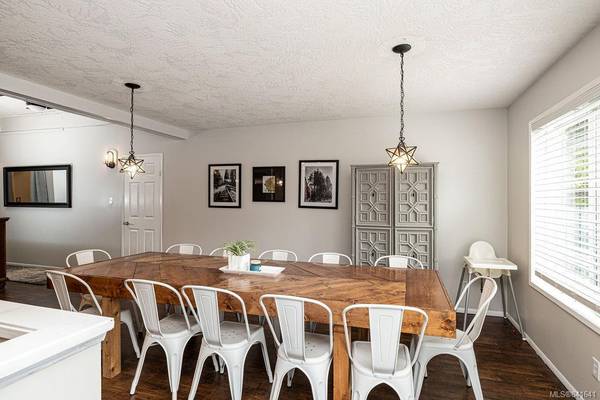$620,000
For more information regarding the value of a property, please contact us for a free consultation.
4 Beds
4 Baths
3,121 SqFt
SOLD DATE : 07/28/2020
Key Details
Sold Price $620,000
Property Type Single Family Home
Sub Type Single Family Detached
Listing Status Sold
Purchase Type For Sale
Square Footage 3,121 sqft
Price per Sqft $198
MLS Listing ID 841641
Sold Date 07/28/20
Style Ground Level Entry With Main Up
Bedrooms 4
Rental Info Unrestricted
Year Built 1969
Annual Tax Amount $3,084
Tax Year 2019
Lot Size 9,147 Sqft
Acres 0.21
Property Description
Fantastic location steps to the beach at Shawnigan Wharf Community Park! This substantial family home has over 3100 sqft. of living space and has been tastefully updated. The main floor has 3 generously sized bedrooms including an ensuite & walk in closet in the master and 2 piece ensuite in another bedroom. An enormous kitchen / dining / living area makes for the ultimate place to entertain and relax. If needed, there is an additional rec room downstairs where you could sneak away for some privacy. Downstairs, you will also find an in-law suite that could be the perfect place for your guests! Shawnigan Lake Village is a two minute walk away, so you are close to all the shops and services available. If you've been dreaming about lake life, come have a look; you won't be disappointed!
Location
Province BC
County Capital Regional District
Area Ml Shawnigan
Direction West
Rooms
Other Rooms Workshop
Basement Finished, Walk-Out Access, With Windows
Main Level Bedrooms 3
Kitchen 2
Interior
Interior Features Ceiling Fan(s), Dining/Living Combo, Eating Area, Workshop
Heating Baseboard, Electric
Flooring Carpet, Laminate
Fireplaces Number 1
Fireplaces Type Wood Burning, Wood Stove
Fireplace 1
Window Features Insulated Windows
Appliance Dishwasher, F/S/W/D
Laundry In House
Exterior
Exterior Feature Balcony/Patio
Carport Spaces 1
Roof Type Fibreglass Shingle
Total Parking Spaces 1
Building
Lot Description Cul-de-sac, Rectangular Lot
Building Description Insulation: Ceiling,Insulation: Walls,Vinyl Siding, Ground Level Entry With Main Up
Faces West
Foundation Poured Concrete
Sewer Septic System
Water Municipal
Structure Type Insulation: Ceiling,Insulation: Walls,Vinyl Siding
Others
Tax ID 004-260-538
Ownership Freehold
Acceptable Financing Purchaser To Finance
Listing Terms Purchaser To Finance
Pets Allowed Aquariums, Birds, Cats, Caged Mammals, Dogs
Read Less Info
Want to know what your home might be worth? Contact us for a FREE valuation!

Our team is ready to help you sell your home for the highest possible price ASAP
Bought with eXp Realty



