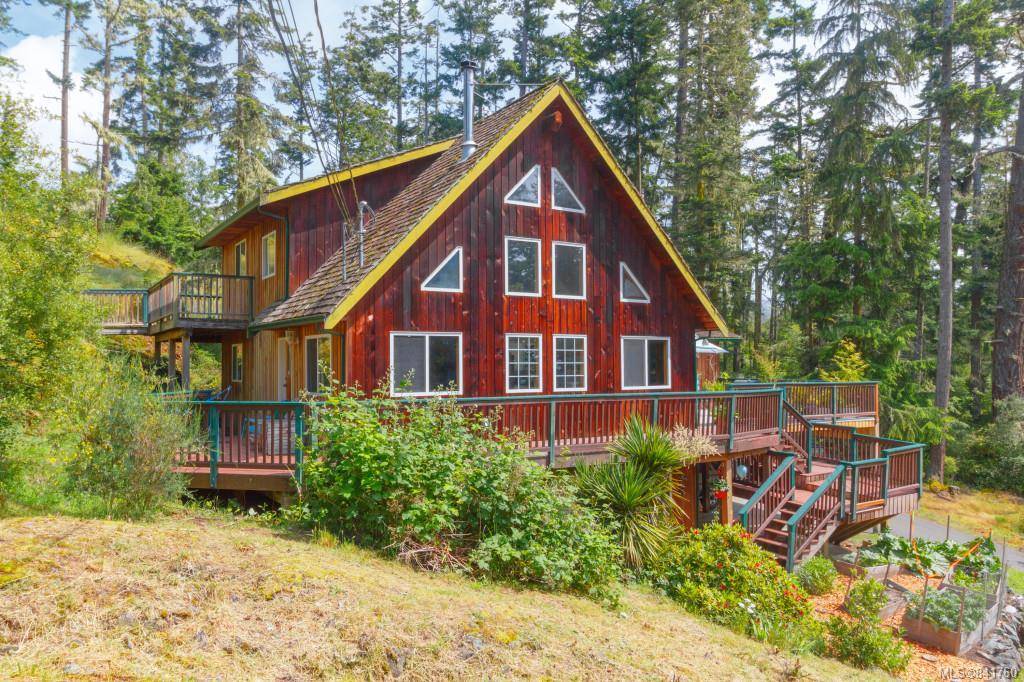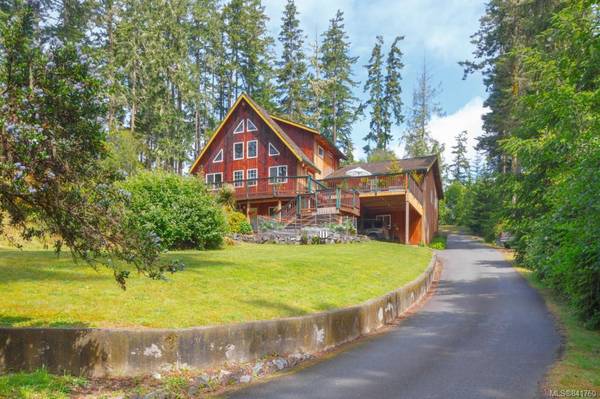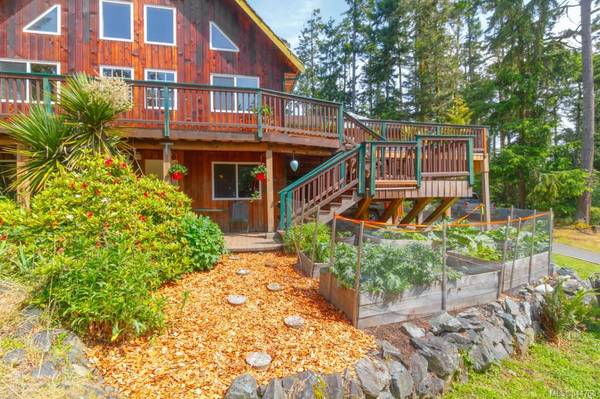$795,000
For more information regarding the value of a property, please contact us for a free consultation.
5 Beds
5 Baths
2,925 SqFt
SOLD DATE : 10/15/2020
Key Details
Sold Price $795,000
Property Type Single Family Home
Sub Type Single Family Detached
Listing Status Sold
Purchase Type For Sale
Square Footage 2,925 sqft
Price per Sqft $271
MLS Listing ID 841760
Sold Date 10/15/20
Style Main Level Entry with Lower/Upper Lvl(s)
Bedrooms 5
Rental Info Unrestricted
Year Built 1994
Annual Tax Amount $3,506
Tax Year 2019
Lot Size 1.420 Acres
Acres 1.42
Property Description
Come and live the West Coast life style. This 5 or 6 bedroom home is perfect for the extended family, Or rent out and cover most of your mortgage. Try your hand at Airbnb. There is a separate entrance for each suite. This is a flexible plan. It sits on 1.42ac with large majestic trees, Ocean and Mountain glimpses. Open spaces for your veggies and flowers. Nature at your doorstep, Eagles, deer and many species of birds. Close to the village of Sooke, the many hiking trails, beaches and World renowned fishing. A chicken coup. No end of possibilities. Large Wrap around decks. Oak floors, vaulted pine ceilings. Large windows for natural light. A cozy wood stove for those cooler nights. There is a Studio or bedroom with a 4 piece Ensuite. Double carport and garage.
Location
Province BC
County Capital Regional District
Area Sk Kemp Lake
Zoning RR2
Direction South
Rooms
Other Rooms Guest Accommodations
Basement Finished, Walk-Out Access, With Windows
Main Level Bedrooms 1
Kitchen 3
Interior
Interior Features Ceiling Fan(s), Eating Area, Jetted Tub, Vaulted Ceiling(s)
Heating Baseboard, Electric, Wood
Flooring Carpet, Linoleum, Tile, Wood
Fireplaces Number 1
Fireplaces Type Living Room, Wood Burning, Wood Stove
Fireplace 1
Window Features Blinds,Insulated Windows,Vinyl Frames,Window Coverings
Laundry In House
Exterior
Exterior Feature Balcony/Patio
Garage Spaces 2.0
Carport Spaces 2
View Y/N 1
View Mountain(s), Water
Roof Type Wood
Handicap Access Ground Level Main Floor, No Step Entrance
Parking Type Attached, Carport Double, Detached, Driveway, Garage Double, RV Access/Parking
Total Parking Spaces 6
Building
Lot Description Irregular Lot, Private, Sloping, Wooded Lot
Building Description Frame Wood,Insulation: Ceiling,Insulation: Walls,Wood, Main Level Entry with Lower/Upper Lvl(s)
Faces South
Foundation Poured Concrete
Sewer Septic System
Water Municipal
Architectural Style West Coast
Additional Building Exists
Structure Type Frame Wood,Insulation: Ceiling,Insulation: Walls,Wood
Others
Tax ID 003-458-768
Ownership Freehold
Pets Description Aquariums, Birds, Cats, Caged Mammals, Dogs
Read Less Info
Want to know what your home might be worth? Contact us for a FREE valuation!

Our team is ready to help you sell your home for the highest possible price ASAP
Bought with RE/MAX Camosun








