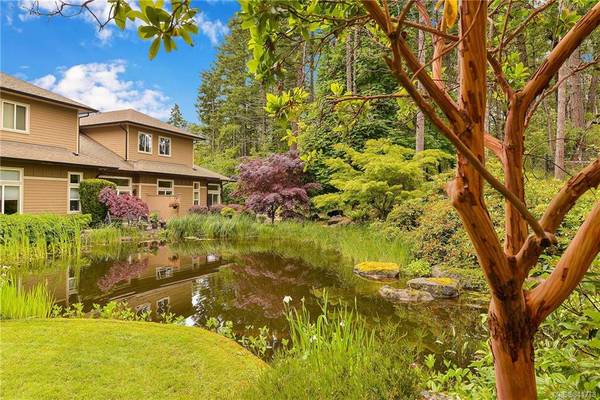$635,000
For more information regarding the value of a property, please contact us for a free consultation.
3 Beds
3 Baths
2,316 SqFt
SOLD DATE : 08/25/2020
Key Details
Sold Price $635,000
Property Type Townhouse
Sub Type Row/Townhouse
Listing Status Sold
Purchase Type For Sale
Square Footage 2,316 sqft
Price per Sqft $274
MLS Listing ID 841773
Sold Date 08/25/20
Style Main Level Entry with Lower Level(s)
Bedrooms 3
HOA Fees $389/mo
Rental Info Unrestricted
Year Built 2010
Annual Tax Amount $3,348
Tax Year 2019
Lot Size 2,613 Sqft
Acres 0.06
Property Description
REDUCED for quck sale! An outstanding opportunity to be a proud owner of a beautiful townhome at "The Residences at Pondview". This stunning townhome has been constructed with quality workmanship and is located in a quiet and private culdesac backing onto Latoria Creek Park. The 2300+ft open concept plan is one of the largest in the complex & offers a highly desirable floorplan. The main level boasts 10 ft ceilings & features a generous master suite w/ walk in closet & ensuite bath, gourmet kitchen w/ stone counter tops, stainless appliances, gas stove, wall oven, & an open concept dining / living, perfect for entertaining, 2 pc bath, laundry, deep attached garage w/ electric car charger + driveway & a beautiful deck looking onto green space. Downstairs you will find 2 additional generous bedrooms, den, large family room, bar area with 9ft ceilings, 4 pc bath, mechanical rm w/ efficient Geo Thermal heating/cooling system + storage & a covered patio. Pride of ownership is evident.
Location
Province BC
County Capital Regional District
Area Co Royal Bay
Direction West
Rooms
Basement Finished
Main Level Bedrooms 1
Kitchen 1
Interior
Interior Features Dining/Living Combo, Eating Area
Heating Geothermal, Heat Pump, Natural Gas, Other
Cooling Air Conditioning
Flooring Carpet, Laminate, Tile
Fireplaces Number 1
Fireplaces Type Gas, Living Room
Fireplace 1
Window Features Vinyl Frames
Appliance F/S/W/D
Laundry In House
Exterior
Exterior Feature Balcony/Patio
Garage Spaces 1.0
Amenities Available Common Area, Private Drive/Road
Roof Type Asphalt Shingle
Handicap Access Master Bedroom on Main
Parking Type Attached, Driveway, Garage, Guest
Total Parking Spaces 3
Building
Lot Description Corner, Irregular Lot, Near Golf Course, Wooded Lot
Building Description Cement Fibre,Frame Wood,Insulation: Ceiling,Insulation: Walls, Main Level Entry with Lower Level(s)
Faces West
Story 2
Foundation Poured Concrete
Sewer Sewer To Lot
Water Municipal
Structure Type Cement Fibre,Frame Wood,Insulation: Ceiling,Insulation: Walls
Others
HOA Fee Include Garbage Removal,Maintenance Structure,Property Management,Sewer
Tax ID 028-251-695
Ownership Freehold/Strata
Pets Description Aquariums, Birds, Cats, Caged Mammals, Dogs
Read Less Info
Want to know what your home might be worth? Contact us for a FREE valuation!

Our team is ready to help you sell your home for the highest possible price ASAP
Bought with Pemberton Holmes - Cloverdale








