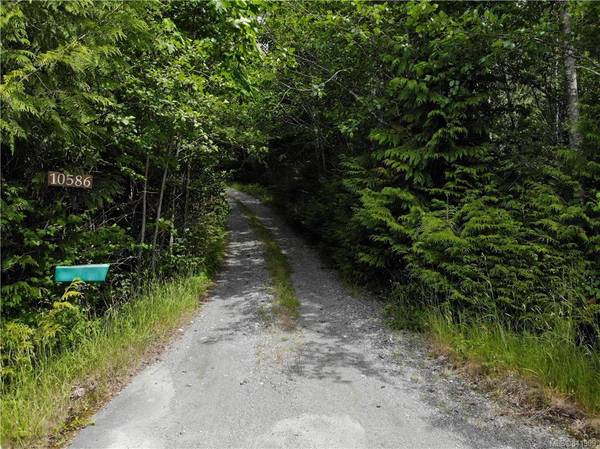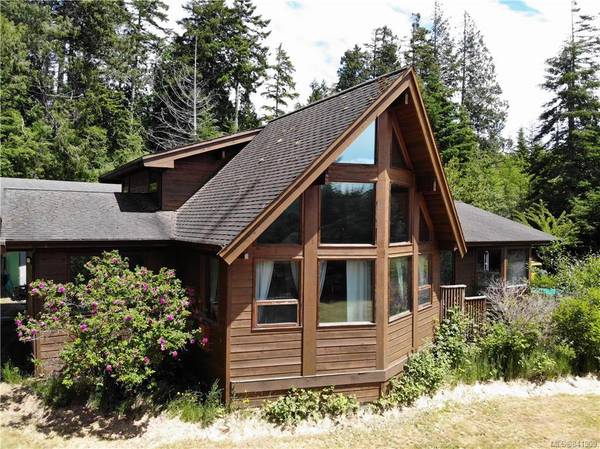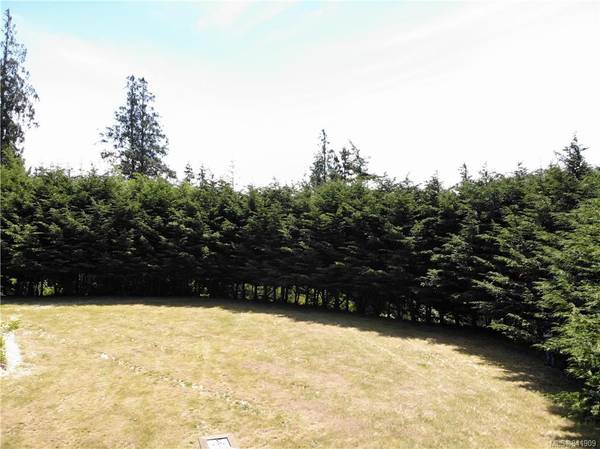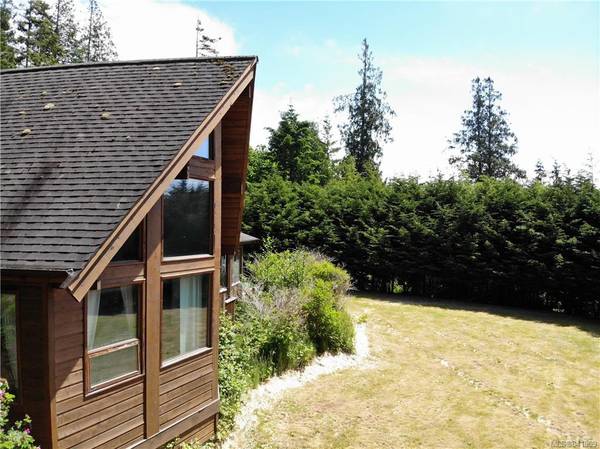$680,000
For more information regarding the value of a property, please contact us for a free consultation.
2 Beds
2,500 SqFt
SOLD DATE : 09/30/2020
Key Details
Sold Price $680,000
Property Type Single Family Home
Sub Type Single Family Detached
Listing Status Sold
Purchase Type For Sale
Square Footage 2,500 sqft
Price per Sqft $272
MLS Listing ID 841909
Sold Date 09/30/20
Style Main Level Entry with Upper Level(s)
Bedrooms 2
Rental Info Unrestricted
Year Built 1994
Annual Tax Amount $2,698
Tax Year 2019
Lot Size 2.720 Acres
Acres 2.72
Property Description
Moments from French Beach Provincial Park this classic custom 3 bedroom 3 bath west coast home on an extraordinarily private sun drenched 2.72 acres with 2500 sq. ft. of has a large separate shop/garage and large storage shed year round creek. You're sure to be impressed with the level of quality finishing throughout the home. Floor to ceiling windows provide this south facing home with an abundance of narural light... spacious main features gleaming Brazilian cherry hardwood floors, open concept living featuring kitchen with island, adjacent dining, large living room with cozy wood burning fireplace, separate family room, 2 nice sized bedrooms. The master suite encompasses the entire 550 sq. ft. on the upper level, spacious, huge walk-in, tasteful ensuite. The handyman will just love the separate garage/workshop with attached large covered RV parking space. The home is perfectly sited on an expansive level portion of the ocean view property. Year round creek. Remarkable Value!
Location
Province BC
County Capital Regional District
Area Sk French Beach
Direction South
Rooms
Other Rooms Workshop
Basement Crawl Space
Kitchen 1
Interior
Interior Features Dining/Living Combo, Vaulted Ceiling(s)
Heating Baseboard, Electric, Wood
Fireplaces Type Wood Stove
Laundry In House
Exterior
Garage Spaces 2.0
Carport Spaces 1
Roof Type Fibreglass Shingle
Handicap Access Ground Level Main Floor
Parking Type Carport, Detached, Driveway, Garage Double, RV Access/Parking
Total Parking Spaces 7
Building
Lot Description Cul-de-sac, Irregular Lot, Level, Private, Wooded Lot
Building Description Insulation: Ceiling,Insulation: Walls,Wood, Main Level Entry with Upper Level(s)
Faces South
Foundation Poured Concrete
Sewer Septic System
Water Well: Drilled
Architectural Style West Coast
Additional Building None
Structure Type Insulation: Ceiling,Insulation: Walls,Wood
Others
Tax ID 018-628-206
Ownership Freehold
Pets Description Aquariums, Birds, Cats, Caged Mammals, Dogs
Read Less Info
Want to know what your home might be worth? Contact us for a FREE valuation!

Our team is ready to help you sell your home for the highest possible price ASAP
Bought with RE/MAX Generation - The Neal Estate Group








