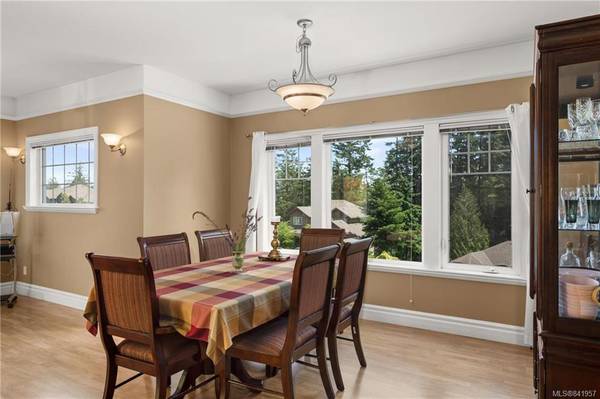$824,000
For more information regarding the value of a property, please contact us for a free consultation.
3 Beds
3 Baths
2,403 SqFt
SOLD DATE : 08/28/2020
Key Details
Sold Price $824,000
Property Type Single Family Home
Sub Type Single Family Detached
Listing Status Sold
Purchase Type For Sale
Square Footage 2,403 sqft
Price per Sqft $342
MLS Listing ID 841957
Sold Date 08/28/20
Style Main Level Entry with Upper Level(s)
Bedrooms 3
Rental Info Unrestricted
Year Built 2003
Annual Tax Amount $4,536
Tax Year 2019
Lot Size 0.370 Acres
Acres 0.37
Property Description
CHARMING FAMILY HOME ON A QUIET CUL-DE-SAC! Don't settle for a cookie cutter on a small lot, this beautifully maintained "like-new" home sits atop a 16,000 sqft elevated lot with mature trees and ocean glimpses. The Home Offers 3-beds & 3-baths on the main level with ensuite off the master, open concept living/dining rooms with a large Gourmet Chefs Kitchen complete with Gas Stove, Eating Island, and Stainless Steel Appliances. French Patio Doors off Living-Room open to the large private deck and spacious back yard with plenty of room for kids/pets & BBQ's. Downstairs is a spacious entryway leading to a large family/entertainment room, powder room, and laundry room with separate storage. Plenty of space in the double garage for all the toys and tools. Other notable features include; 9 ft Ceilings up & down, Gas Fireplace, Central Vac, Efficient Gas Forced Air Heat & Hot Water, Elegant Dining Room, Silent Floors, Smart Panel & Extra RV/Boat Parking.
Location
Province BC
County Capital Regional District
Area Co Royal Bay
Direction East
Rooms
Other Rooms Storage Shed
Kitchen 1
Interior
Interior Features Dining/Living Combo, French Doors, Storage
Heating Forced Air, Natural Gas
Flooring Carpet, Laminate, Linoleum
Fireplaces Type Gas, Living Room
Window Features Blinds,Insulated Windows
Laundry In House
Exterior
Exterior Feature Balcony/Patio, Sprinkler System
Garage Spaces 2.0
Roof Type Fibreglass Shingle
Handicap Access Ground Level Main Floor
Parking Type Attached, Garage Double, RV Access/Parking
Total Parking Spaces 6
Building
Lot Description Cul-de-sac, Irregular Lot, Near Golf Course
Building Description Cement Fibre,Insulation: Ceiling,Insulation: Walls,Stone,Wood, Main Level Entry with Upper Level(s)
Faces East
Foundation Poured Concrete
Sewer Sewer To Lot
Water Municipal
Architectural Style West Coast
Structure Type Cement Fibre,Insulation: Ceiling,Insulation: Walls,Stone,Wood
Others
Tax ID 025-143-352
Ownership Freehold
Pets Description Aquariums, Birds, Cats, Caged Mammals, Dogs
Read Less Info
Want to know what your home might be worth? Contact us for a FREE valuation!

Our team is ready to help you sell your home for the highest possible price ASAP
Bought with Royal LePage Coast Capital - Westshore








