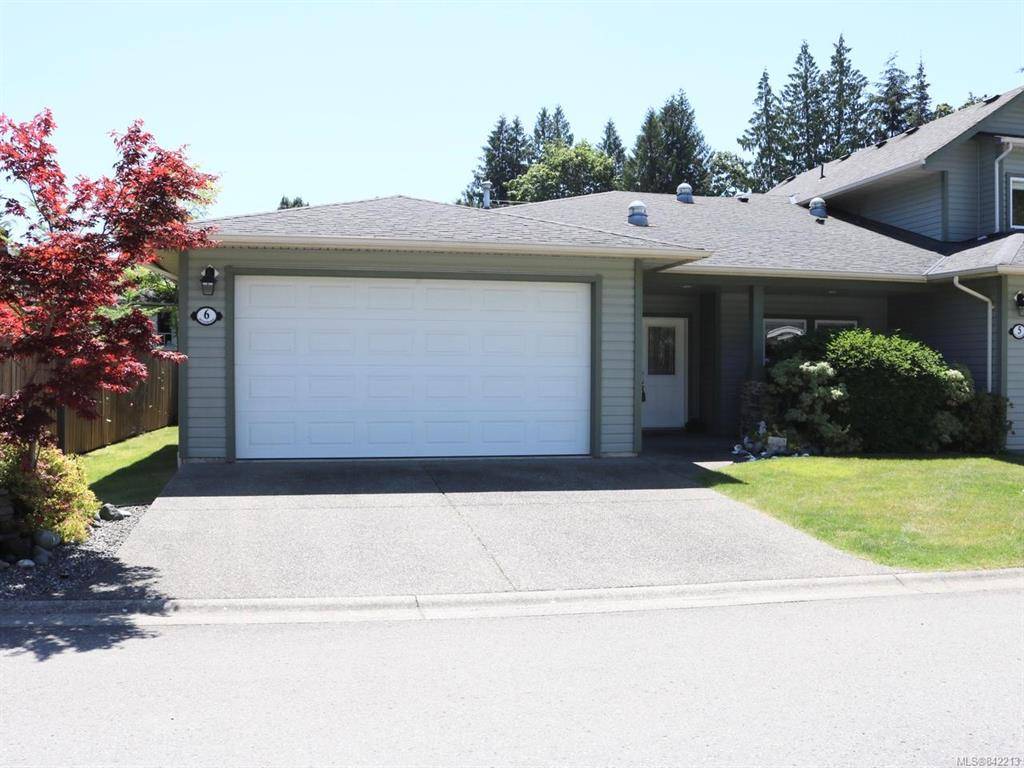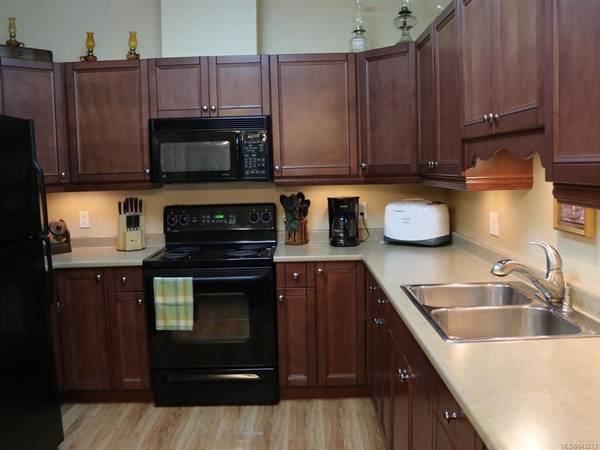$475,000
For more information regarding the value of a property, please contact us for a free consultation.
2 Beds
2 Baths
1,610 SqFt
SOLD DATE : 10/15/2020
Key Details
Sold Price $475,000
Property Type Townhouse
Sub Type Row/Townhouse
Listing Status Sold
Purchase Type For Sale
Square Footage 1,610 sqft
Price per Sqft $295
Subdivision Stone Gate Estates
MLS Listing ID 842213
Sold Date 10/15/20
Bedrooms 2
Full Baths 2
HOA Fees $300/mo
Year Built 2006
Annual Tax Amount $3,123
Tax Year 2019
Property Description
Highly desirable and spacious 2 bedroom plus den one level patio home with two car garage in Stone Gate Estates Chemainus. This 1610 sgft open floor plan home is in a very private location in this beautifully landscaped adult oriented strata development. Nice kitchen with lots of wood cabinetry ample countertops and eat up bar. Bright open floor plan, dining has sliders to oversized partially covered private back patio and lawn area big living room area with gas fireplace with fan and detailed mantle the space is bright with many windows 9ft ceilings and solar light tubes. Master bedroom is very large with walk in closet ensuite walk in shower. Good sized second bedroom separate den, another 4pce bath, large laundry with sink and extra cabinets and counter space. Other features: wide hallways, no steps, lots of closets, heated crawlspace, covered front patio, RV parking, small pet welcome and close to all amenities including shopping, beach, theatre, golf and walking trails.
Location
Province BC
County North Cowichan, Municipality Of
Area Du Chemainus
Zoning R6
Rooms
Basement Crawl Space
Main Level Bedrooms 2
Kitchen 1
Interior
Heating Baseboard, Electric
Flooring Carpet, Laminate, Linoleum, Mixed
Fireplaces Number 1
Fireplaces Type Gas
Equipment Central Vacuum Roughed-In
Fireplace 1
Window Features Insulated Windows
Appliance Kitchen Built-In(s)
Laundry In Unit
Exterior
Exterior Feature Garden, Sprinkler System
Garage Spaces 2.0
View Y/N 1
View Mountain(s)
Roof Type Fibreglass Shingle
Parking Type Garage, Guest, RV Access/Parking
Building
Lot Description Curb & Gutter, Level, Landscaped, Near Golf Course, Private, Adult-Oriented Neighbourhood, Central Location, Easy Access, No Through Road, Park Setting, Quiet Area, Recreation Nearby, Shopping Nearby
Story 1
Foundation Yes
Sewer Sewer To Lot
Water Municipal
Architectural Style Patio Home
Structure Type Frame,Insulation: Ceiling,Insulation: Walls,Vinyl Siding
Others
HOA Fee Include Property Management
Tax ID 026-471-116
Ownership Strata
Pets Description Yes
Read Less Info
Want to know what your home might be worth? Contact us for a FREE valuation!

Our team is ready to help you sell your home for the highest possible price ASAP
Bought with Royal LePage Nanaimo Realty (NanIsHwyN)








