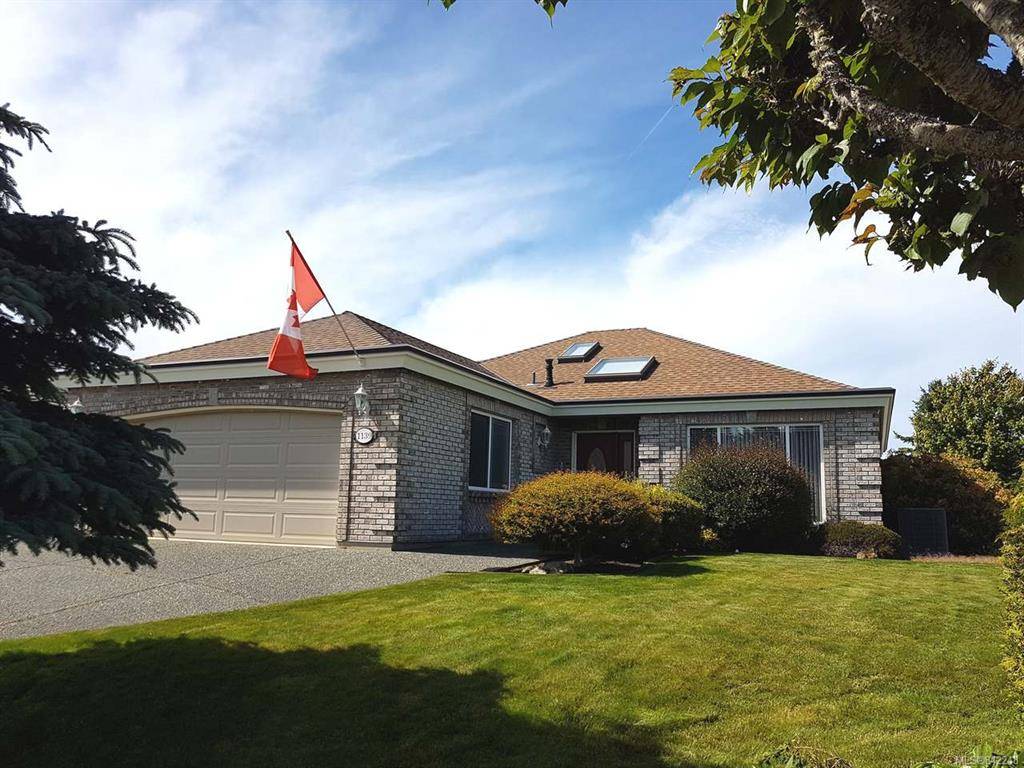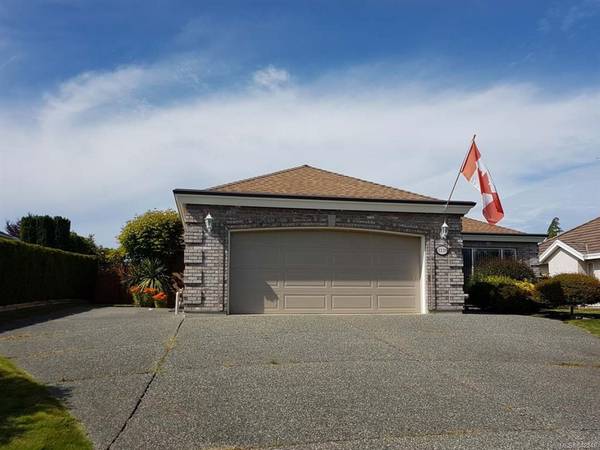$577,000
For more information regarding the value of a property, please contact us for a free consultation.
3 Beds
2 Baths
1,827 SqFt
SOLD DATE : 08/20/2020
Key Details
Sold Price $577,000
Property Type Single Family Home
Sub Type Single Family Detached
Listing Status Sold
Purchase Type For Sale
Square Footage 1,827 sqft
Price per Sqft $315
Subdivision Chartwell
MLS Listing ID 842248
Sold Date 08/20/20
Style Rancher
Bedrooms 3
Full Baths 2
Year Built 1997
Annual Tax Amount $3,979
Tax Year 2019
Lot Size 7,405 Sqft
Acres 0.17
Property Description
Welcome to this charming, open plan, Windward built rancher located in a very quiet location within Chartwell. This home with it's well appointed floor plan and spacious rooms boasts many great features including: large entry, many large windows, kitchen, eating nook and family room combo plus formal living and dining rooms, some updated flooring, electric heat pump plus new natural gas forced air furnace plus HRV, on-demand hot water, fully fenced back yard, RV parking, sani-dump, in ground sprinkler system, 3 ft. crawl space, built in vac system, 2 year old roof with hidden eave troughs, fully landscaped and much more. Pride of ownership is everywhere in this home. Very well looked after. This home has curb appeal plus. Mail box and bus stop are right across the road. Enjoy a comfy rest in front of your cozy fireplace, putter in your double garage, entertain large family gatherings, garden to your heart's content or BBQ in your private back yard...the choice is yours.
Location
Province BC
County Qualicum Beach, Town Of
Area Pq Qualicum Beach
Zoning R1
Rooms
Basement Crawl Space
Main Level Bedrooms 3
Kitchen 1
Interior
Heating Forced Air, Heat Recovery, Natural Gas
Flooring Mixed
Fireplaces Number 1
Fireplaces Type Gas
Equipment Central Vacuum, Security System
Fireplace 1
Window Features Insulated Windows
Appliance Kitchen Built-In(s)
Exterior
Exterior Feature Garden, Low Maintenance Yard, Sprinkler System
Garage Spaces 2.0
Utilities Available Underground Utilities
View Y/N 1
View Mountain(s)
Roof Type Fibreglass Shingle
Handicap Access Wheelchair Friendly
Parking Type Garage, RV Access/Parking
Total Parking Spaces 2
Building
Lot Description Landscaped, Near Golf Course, Central Location, Easy Access, Marina Nearby, Quiet Area, Southern Exposure, Shopping Nearby
Building Description Brick,Frame,Insulation: Ceiling,Insulation: Walls,Stucco, Rancher
Foundation Yes
Sewer Sewer To Lot
Water Municipal
Additional Building Potential
Structure Type Brick,Frame,Insulation: Ceiling,Insulation: Walls,Stucco
Others
Tax ID 023-406-097
Ownership Freehold
Acceptable Financing Clear Title
Listing Terms Clear Title
Pets Description Yes
Read Less Info
Want to know what your home might be worth? Contact us for a FREE valuation!

Our team is ready to help you sell your home for the highest possible price ASAP
Bought with Unrepresented Buyer Pseudo-Office








