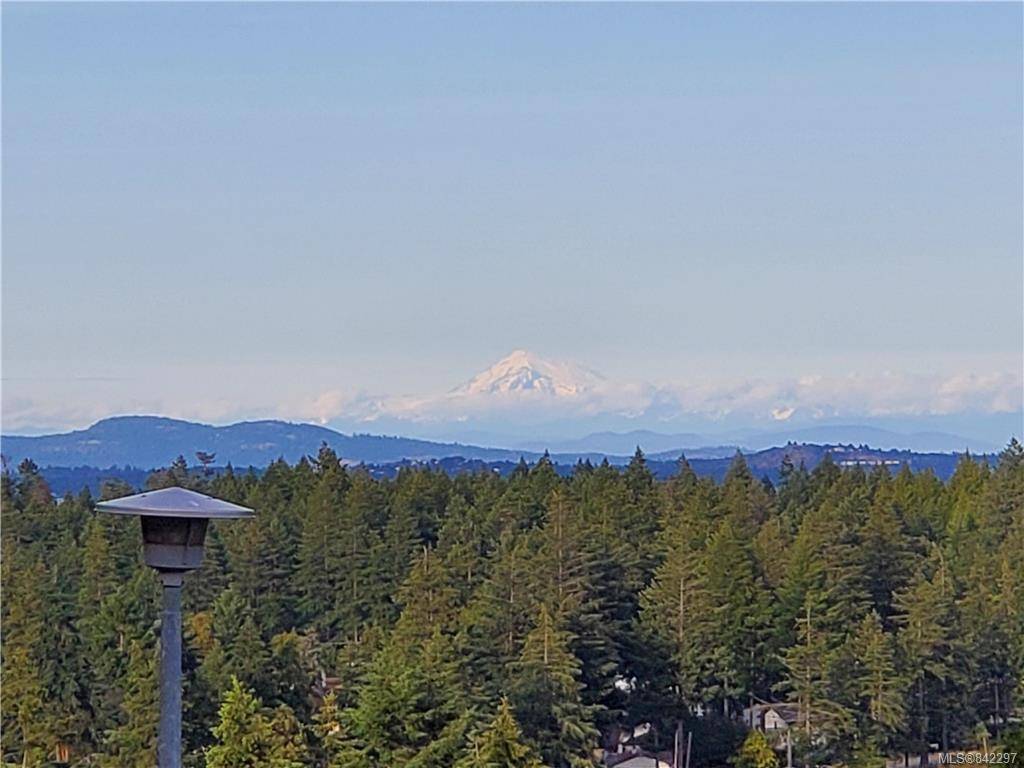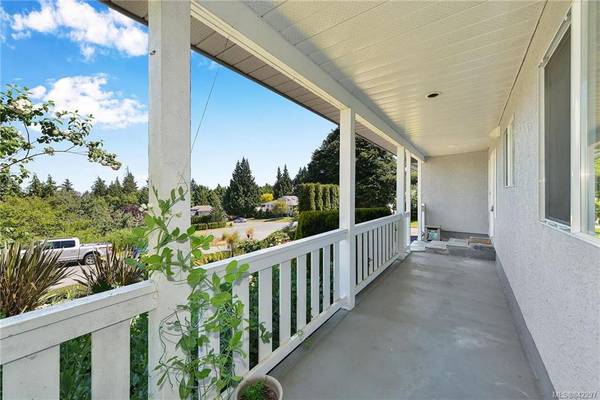$740,000
For more information regarding the value of a property, please contact us for a free consultation.
5 Beds
3 Baths
2,429 SqFt
SOLD DATE : 08/12/2020
Key Details
Sold Price $740,000
Property Type Single Family Home
Sub Type Single Family Detached
Listing Status Sold
Purchase Type For Sale
Square Footage 2,429 sqft
Price per Sqft $304
MLS Listing ID 842297
Sold Date 08/12/20
Style Ground Level Entry With Main Up
Bedrooms 5
Rental Info Unrestricted
Year Built 1991
Annual Tax Amount $3,604
Tax Year 2019
Lot Size 9,147 Sqft
Acres 0.21
Property Description
This affordable family home offers Mt. Baker views and is located on a large 9099sf lot in a quiet culdsac. Upstairs you will find living room w gas FP, kitchen w/ its own eating area, separate dining room, main bath, laundry & deck leading to private back yard, master suite w/ ensuite bath, 2nd bed + large den/office that could easily be used as third bedroom. Downstairs offers single car garage, foyer + self contained 2 bedroom suite offering its own laundry, kitchen, eating area, living room & isolated electrical panel.This home would make a great principal residence w/ mortgage helper, or hold as a revenue property. Rent appraised $4200/mo. ($2400up/$1800 down) Gas avail (est $15 Fortis BC fee to connect) Septic pumped June 2020 + new float switch & high level alarm. Convenient Westshore location w/ access to a wide variety of amenities & services including: restaurants, recreation, shops & big box stores, parks, trails, lakes, beaches, golf, marinas & playgrounds.
Location
Province BC
County Capital Regional District
Area Co Triangle
Direction East
Rooms
Basement Finished
Main Level Bedrooms 2
Kitchen 2
Interior
Heating Baseboard, Electric, Natural Gas
Fireplaces Number 1
Fireplaces Type Living Room, Propane
Fireplace 1
Window Features Insulated Windows
Appliance F/S/W/D
Laundry In House
Exterior
Exterior Feature Awning(s), Balcony/Patio
Garage Spaces 1.0
View Y/N 1
View Mountain(s), Water
Roof Type Asphalt Shingle
Parking Type Attached, Garage
Total Parking Spaces 1
Building
Lot Description Cul-de-sac, Rectangular Lot
Building Description Frame Wood,Insulation: Ceiling,Insulation: Walls,Stucco, Ground Level Entry With Main Up
Faces East
Foundation Poured Concrete
Sewer Septic System
Water Municipal
Additional Building Exists
Structure Type Frame Wood,Insulation: Ceiling,Insulation: Walls,Stucco
Others
Tax ID 017-370-892
Ownership Freehold
Acceptable Financing Purchaser To Finance
Listing Terms Purchaser To Finance
Pets Description Aquariums, Birds, Cats, Caged Mammals, Dogs
Read Less Info
Want to know what your home might be worth? Contact us for a FREE valuation!

Our team is ready to help you sell your home for the highest possible price ASAP
Bought with Royal LePage Coast Capital - Chatterton








