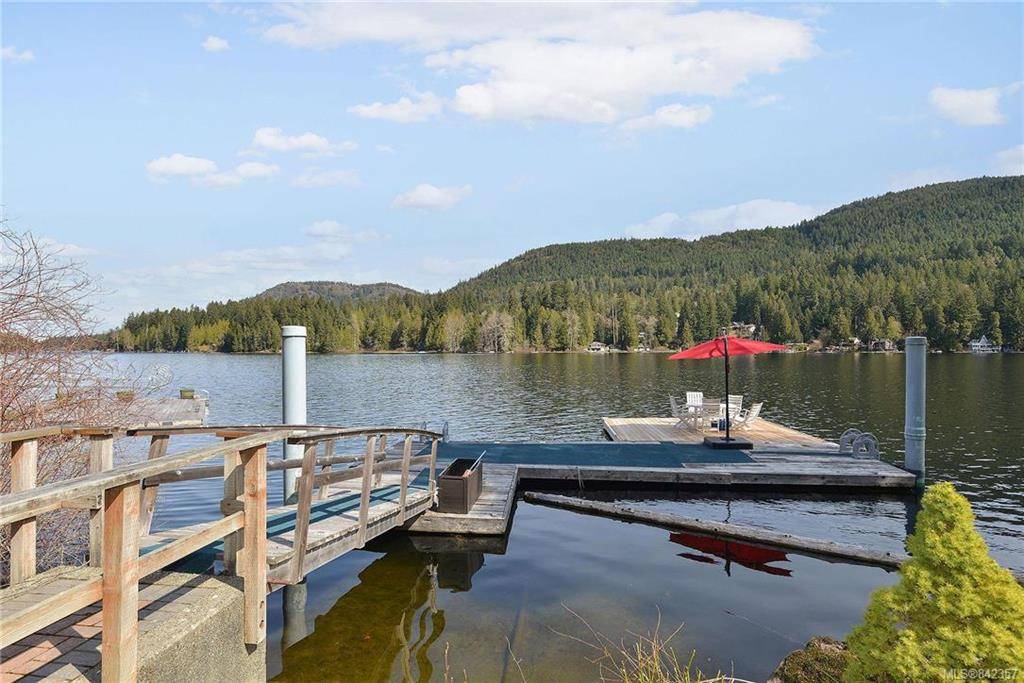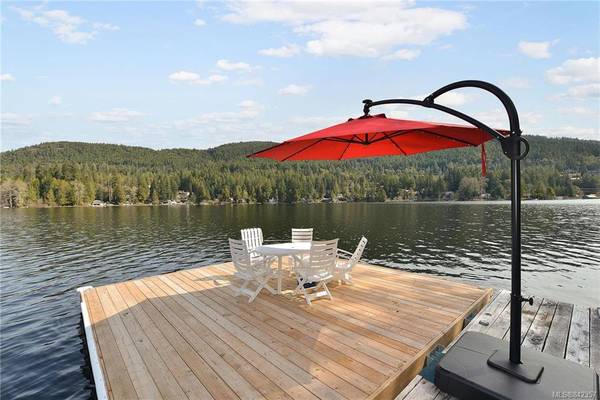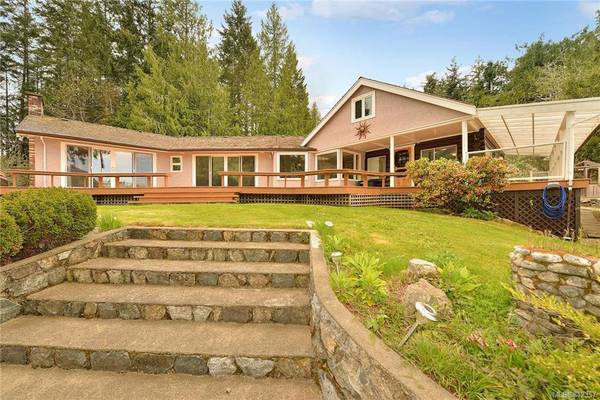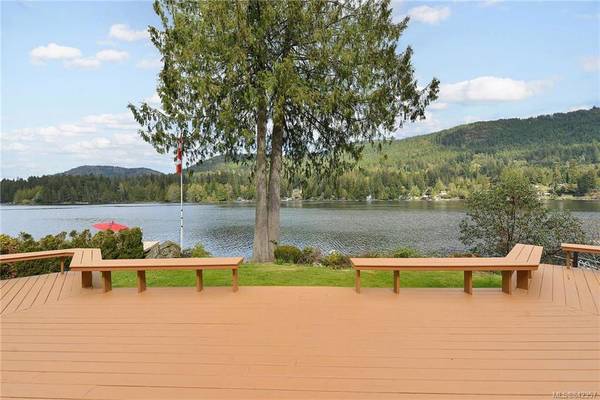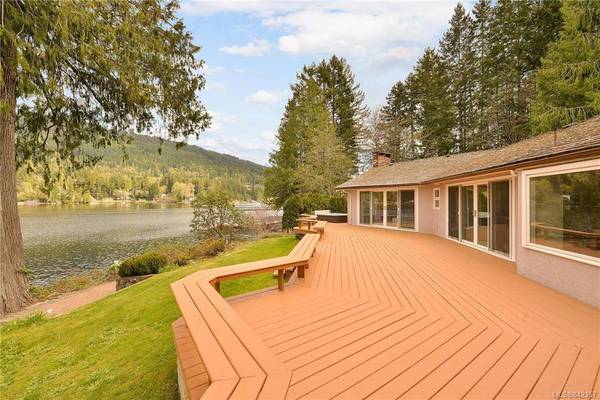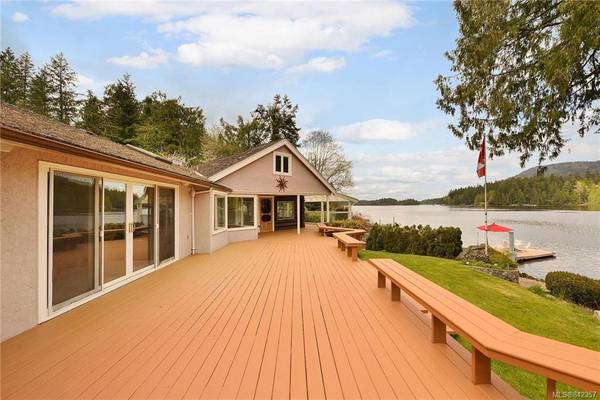$1,555,000
For more information regarding the value of a property, please contact us for a free consultation.
5 Beds
3 Baths
2,717 SqFt
SOLD DATE : 08/07/2020
Key Details
Sold Price $1,555,000
Property Type Single Family Home
Sub Type Single Family Detached
Listing Status Sold
Purchase Type For Sale
Square Footage 2,717 sqft
Price per Sqft $572
MLS Listing ID 842357
Sold Date 08/07/20
Style Main Level Entry with Upper Level(s)
Bedrooms 5
Rental Info Unrestricted
Year Built 1974
Annual Tax Amount $8,883
Tax Year 2019
Lot Size 0.980 Acres
Acres 0.98
Property Description
Truly a one of a kind Shawnigan Lakefront property and not one to be missed! It is rare to have just under a full acre of private land on the lake side of the road. Most of which is fenced with concrete fencing for extra privacy and peace and quiet. This home has so much to offer with 200ft of private waterfront,2 docks,private boat launch,hot tub/sauna and 5 outbuildings including a 4 bay detached shop, generator shed, wood storage barn, greenhouse and an additional work shop that could be easily turned into a little studio already having a woodstove and plumbing. The home flows very nicely and provides outstanding lake views from just about every room. With 5 beds and 3 baths, this is a great place for the whole family or there could be options of splitting off the older log section of the home and having a multi family vacation home or possible additional income. Recent upgrades include newer Septic system, water system, furnace, heat pump and hot water tank. Virtual tour available!
Location
Province BC
County Capital Regional District
Area Ml Shawnigan
Zoning R-2
Direction West
Rooms
Other Rooms Barn(s), Greenhouse, Guest Accommodations, Storage Shed, Workshop
Basement Crawl Space
Main Level Bedrooms 3
Kitchen 1
Interior
Interior Features Bar, Breakfast Nook, Ceiling Fan(s), Closet Organizer, Controlled Entry, Eating Area, Jetted Tub, Storage, Soaker Tub, Sauna, Workshop
Heating Baseboard, Electric, Forced Air, Heat Pump, Wood
Flooring Tile, Wood
Fireplaces Number 2
Fireplaces Type Insert, Wood Burning, Wood Stove
Fireplace 1
Window Features Bay Window(s),Blinds,Garden Window(s),Screens,Skylight(s)
Laundry In House
Exterior
Exterior Feature Balcony/Patio, Fencing: Full, Water Feature
Garage Spaces 4.0
Utilities Available Cable To Lot, Electricity To Lot, Garbage, Phone To Lot
Waterfront Description Lake
Roof Type Wood
Handicap Access Ground Level Main Floor
Total Parking Spaces 4
Building
Lot Description Dock/Moorage, Irregular Lot, Private
Building Description Frame Wood,Log,Stucco, Main Level Entry with Upper Level(s)
Faces West
Foundation Poured Concrete
Sewer Septic System
Water Other
Architectural Style Log Home, West Coast
Structure Type Frame Wood,Log,Stucco
Others
Tax ID 004-968-727
Ownership Freehold
Pets Allowed Aquariums, Birds, Cats, Caged Mammals, Dogs
Read Less Info
Want to know what your home might be worth? Contact us for a FREE valuation!

Our team is ready to help you sell your home for the highest possible price ASAP
Bought with RE/MAX Camosun



