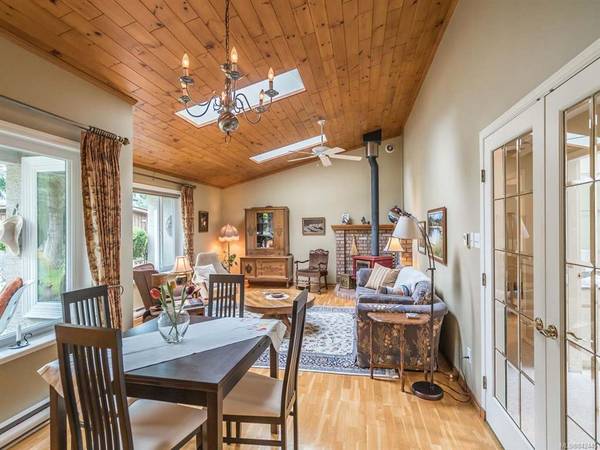$610,000
For more information regarding the value of a property, please contact us for a free consultation.
3 Beds
2 Baths
1,609 SqFt
SOLD DATE : 08/25/2020
Key Details
Sold Price $610,000
Property Type Single Family Home
Sub Type Single Family Detached
Listing Status Sold
Purchase Type For Sale
Square Footage 1,609 sqft
Price per Sqft $379
Subdivision St. Evar
MLS Listing ID 842445
Sold Date 08/25/20
Style Rancher
Bedrooms 3
Full Baths 2
Year Built 1991
Annual Tax Amount $2,615
Tax Year 2020
Lot Size 0.320 Acres
Acres 0.32
Lot Dimensions 100 x 140
Property Description
This One Owner Camelot built home has so much to offer. A skylit entry welcomes you into the entrance hall and French doors beckon you in to the living/dining area with skylights and a vaulted cedar ceiling. The kitchen is open to an eating area and family room. All of these rooms have large windows that overlook the very private and park like yard. The three bedrooms are ample and the master features two closets and an ensuite bath. The windows have been upgraded to vinyl and the roof was redone about 6 years ago. The beach is within a very short walk. This corner lot would be perfect for someone looking for room to build a carriage home, shop or needs room to park their RV's.
Location
Province BC
County Nanaimo Regional District
Area Pq French Creek
Zoning RS1
Rooms
Main Level Bedrooms 3
Kitchen 1
Interior
Heating Baseboard, Electric
Flooring Basement Slab, Mixed
Fireplaces Type Wood Stove
Window Features Insulated Windows
Exterior
Garage Spaces 2.0
Roof Type Fibreglass Shingle
Parking Type Garage
Total Parking Spaces 2
Building
Lot Description Landscaped, Near Golf Course, Easy Access, Marina Nearby
Building Description Brick & Siding,Frame,Insulation: Ceiling,Insulation: Walls, Rancher
Foundation Yes
Sewer Sewer To Lot
Water Other
Structure Type Brick & Siding,Frame,Insulation: Ceiling,Insulation: Walls
Others
Restrictions None
Tax ID 003-009-513
Ownership Freehold
Acceptable Financing Clear Title
Listing Terms Clear Title
Read Less Info
Want to know what your home might be worth? Contact us for a FREE valuation!

Our team is ready to help you sell your home for the highest possible price ASAP
Bought with Coldwell Banker Oceanside Real Estate








