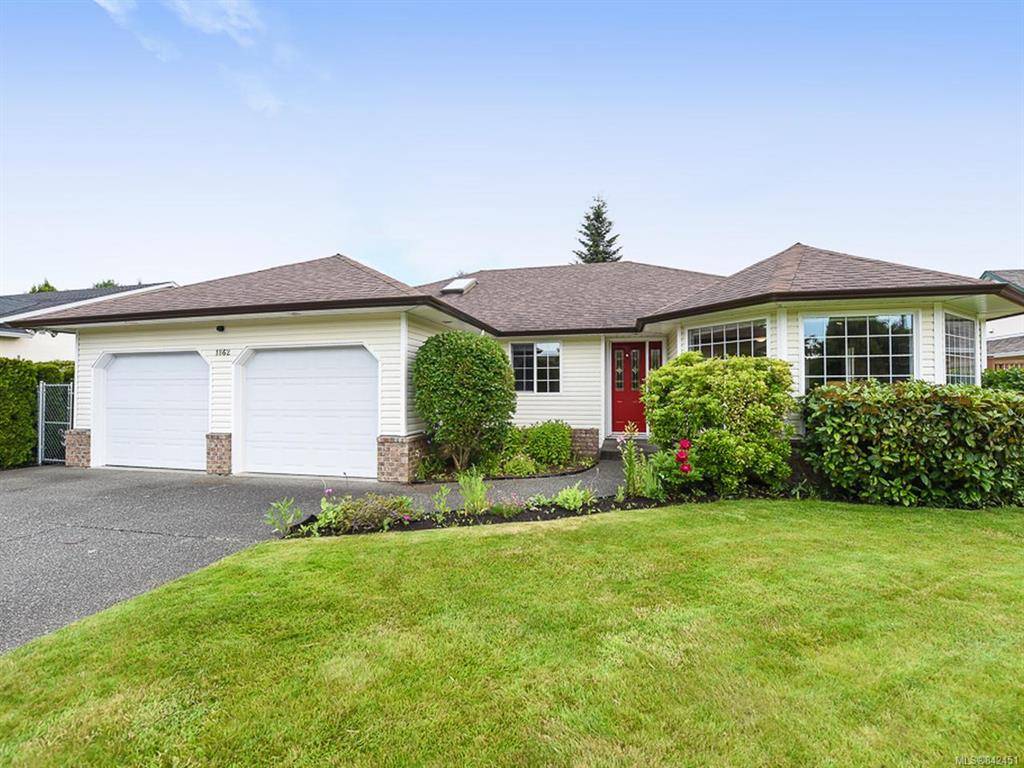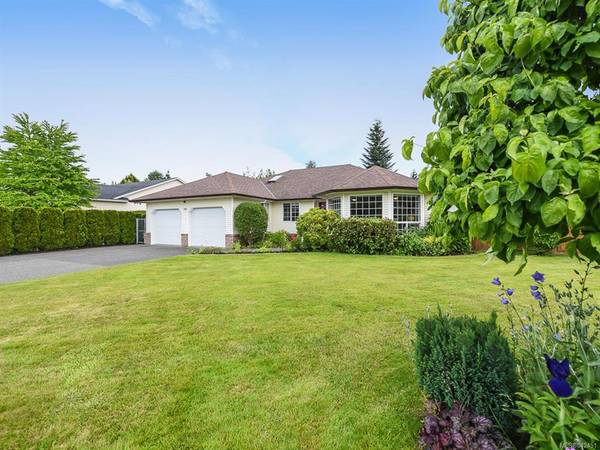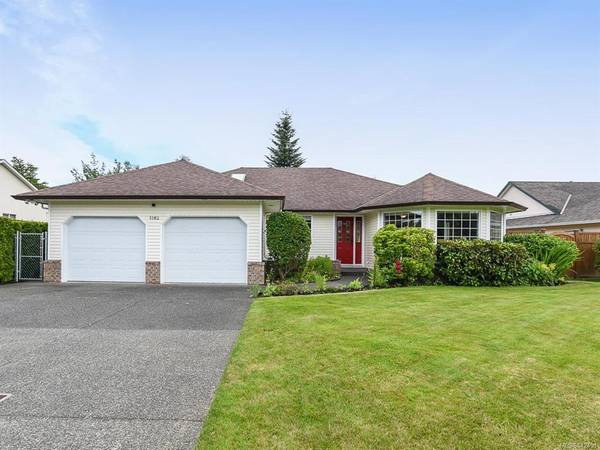$581,000
For more information regarding the value of a property, please contact us for a free consultation.
3 Beds
2 Baths
1,708 SqFt
SOLD DATE : 08/14/2020
Key Details
Sold Price $581,000
Property Type Single Family Home
Sub Type Single Family Detached
Listing Status Sold
Purchase Type For Sale
Square Footage 1,708 sqft
Price per Sqft $340
MLS Listing ID 842451
Sold Date 08/14/20
Style Rancher
Bedrooms 3
Full Baths 2
Year Built 1993
Annual Tax Amount $5,520
Tax Year 2020
Lot Size 8,712 Sqft
Acres 0.2
Property Description
A must see! This 3 bedroom, 2 bath Rancher offers 1708 sqft finished living space + 412sqft double car garage with great curb appeal situated on a quiet street in East Courtenay and is within walking distance to all levels of schools , the sports centre & collage. Beautiful Curupau hard wood floors throughout the living/dining & family rooms with gas fireplace. Wonderful oak country kitchen with an eating nook & adjoining family room. The spacious master bedroom offers large ensuite, jetted tub, walk in closet & it's own access to the private spectacular rear custom deck that spans the entire house. Beautifully landscaped yard that's fully fenced with cherry tree, apple tree, and blueberry patch that will not disappoint. There are 2 storage sheds on the property and double car garage that can be a great place for a workshop. Gas furnace and gas hot water. This home is a delight to view & one you won't want to miss.
Location
Province BC
County Courtenay, City Of
Area Cv Courtenay East
Zoning R1
Rooms
Basement Crawl Space, None
Main Level Bedrooms 3
Kitchen 1
Interior
Interior Features Workshop In House
Heating Forced Air, Natural Gas
Flooring Carpet, Laminate, Linoleum, Tile, Wood
Fireplaces Number 1
Fireplaces Type Gas
Equipment Central Vacuum Roughed-In, Security System
Fireplace 1
Appliance Jetted Tub
Exterior
Exterior Feature Fencing: Full, Garden, Sprinkler System
Garage Spaces 2.0
View Y/N 1
View Mountain(s)
Roof Type Fibreglass Shingle
Handicap Access Wheelchair Friendly
Parking Type Garage, Guest, RV Access/Parking
Total Parking Spaces 4
Building
Lot Description Near Golf Course, Sidewalk, Central Location, Easy Access, Family-Oriented Neighbourhood, Quiet Area, Recreation Nearby, Southern Exposure, Shopping Nearby
Building Description Frame,Insulation: Ceiling,Insulation: Walls,Vinyl Siding, Rancher
Foundation Yes
Sewer Sewer To Lot
Water Municipal
Additional Building Potential
Structure Type Frame,Insulation: Ceiling,Insulation: Walls,Vinyl Siding
Others
Tax ID 017-879-649
Ownership Freehold
Pets Description Yes
Read Less Info
Want to know what your home might be worth? Contact us for a FREE valuation!

Our team is ready to help you sell your home for the highest possible price ASAP
Bought with RE/MAX Ocean Pacific Realty (CX)








