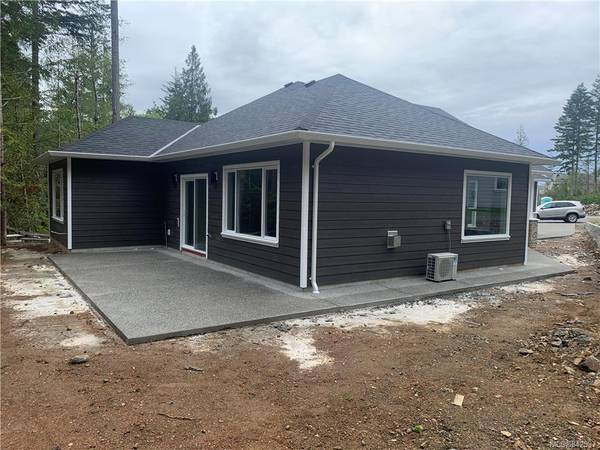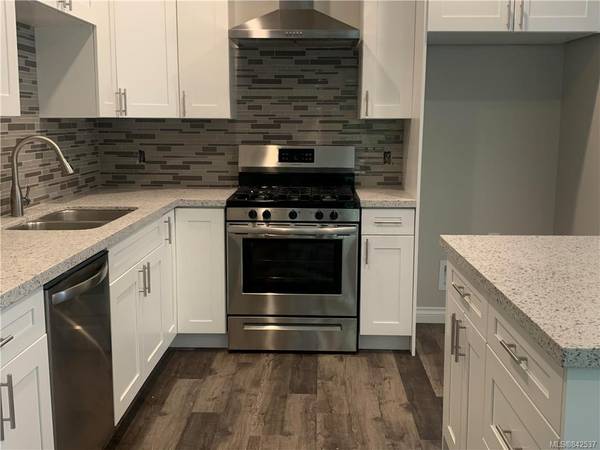$660,000
For more information regarding the value of a property, please contact us for a free consultation.
3 Beds
2 Baths
1,643 SqFt
SOLD DATE : 08/14/2020
Key Details
Sold Price $660,000
Property Type Single Family Home
Sub Type Single Family Detached
Listing Status Sold
Purchase Type For Sale
Square Footage 1,643 sqft
Price per Sqft $401
MLS Listing ID 842537
Sold Date 08/14/20
Style Rancher
Bedrooms 3
Rental Info Unrestricted
Year Built 2020
Annual Tax Amount $1
Tax Year 1111
Lot Size 7,405 Sqft
Acres 0.17
Property Description
BRAND NEW EXECUTIVE STYLE HOME. 3 bedroom, 2 bathroom, 1643 sqft Rancher, Open Floor Plan,with Double car garage. Sitting on a flat lot, located on a quiet cul de sac which has Park on two sides of the lot.backyard feels like an acreage, In a brand new subdivision surrounded by other new homes.Gourmet Style kitchen, livingroom with gas FP, Completion is expected around the mid July 2020. Appliance package is negotiable. Starting construction soon, do have other Ranchers similar to this build, that Buyers could view. Listed at $639,900, GST not included. Lot 18, 2536 West Trail Crt. Crawl Space is around 30 inches in depth. (All measurements are approximate. Pls verify if important) Save the Property Purchase Tax, Buying New moving in? even if you owned before,you may qualify,save over 10K.
Location
Province BC
County Capital Regional District
Area Sk Broomhill
Direction East
Rooms
Basement Crawl Space
Main Level Bedrooms 3
Kitchen 1
Interior
Heating Baseboard, Electric
Laundry In House
Exterior
Exterior Feature Balcony/Patio
Garage Spaces 2.0
Roof Type Fibreglass Shingle
Handicap Access No Step Entrance
Parking Type Attached, Driveway, Garage Double
Total Parking Spaces 2
Building
Lot Description Cul-de-sac, Irregular Lot, Level
Building Description Cement Fibre, Rancher
Faces East
Foundation Poured Concrete
Sewer Sewer To Lot
Water Municipal
Structure Type Cement Fibre
Others
Tax ID 030-553-539
Ownership Freehold
Pets Description Aquariums, Birds, Cats, Caged Mammals, Dogs
Read Less Info
Want to know what your home might be worth? Contact us for a FREE valuation!

Our team is ready to help you sell your home for the highest possible price ASAP
Bought with Sutton Group West Coast Realty








