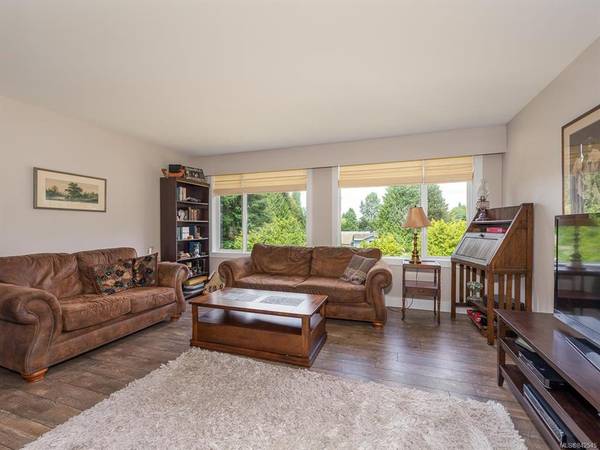$614,250
For more information regarding the value of a property, please contact us for a free consultation.
4 Beds
3,028 SqFt
SOLD DATE : 09/04/2020
Key Details
Sold Price $614,250
Property Type Single Family Home
Sub Type Single Family Detached
Listing Status Sold
Purchase Type For Sale
Square Footage 3,028 sqft
Price per Sqft $202
MLS Listing ID 842545
Sold Date 09/04/20
Style Ground Level Entry With Main Up
Bedrooms 4
Year Built 1976
Annual Tax Amount $1,886
Tax Year 2020
Lot Size 0.580 Acres
Acres 0.58
Lot Dimensions 203 x 125
Property Description
Tranquility in nature, room to garden & pick fruit from your established apple, pear and plum trees. Room for pets, kids, chickens in the fenced backyard - add in your pool, trampoline, patio lanterns & some summer tunes for a fine afternoon. Room for friends & family in the lower suite - or host guests in your potential B&B lodgings. A 10 minute stroll to Deep Bay Marina - launch your boat, visit the Marine Research Station, hang out at the spit, grab a bite or sit on the patio at the Ship & Shore restaurant, throw in your fishing line from shore. Fancy a studio - the family room downstairs is an excellent choice with its top notch finishes and pellet stove for chilly days. Always wanted a workshop disguised as a barn - done! Expand your living space by 760 sqft with the covered decks and those tree top views, chirping birds, gentle breeze & morning coffee. The sunroom is the perfect spot for an afternoon siesta & end your day stargazing from the vantage point that is your home.
Location
Province BC
County Nanaimo Regional District
Area Pq Bowser/Deep Bay
Zoning RS2
Rooms
Other Rooms Workshop
Basement Finished, Full
Main Level Bedrooms 3
Kitchen 2
Interior
Heating Baseboard, Electric
Flooring Laminate
Fireplaces Number 2
Fireplaces Type Pellet Stove, Wood Burning
Equipment Security System
Fireplace 1
Window Features Insulated Windows
Exterior
Exterior Feature Garden
Garage Spaces 1.0
Carport Spaces 1
Roof Type Membrane
Parking Type Carport, Garage, RV Access/Parking
Total Parking Spaces 4
Building
Lot Description Near Golf Course, Private, Adult-Oriented Neighbourhood, Easy Access, Family-Oriented Neighbourhood, Marina Nearby, No Through Road, Quiet Area, Recreation Nearby, Rural Setting, Shopping Nearby
Building Description Frame,Insulation: Ceiling,Insulation: Walls,Stucco & Siding, Ground Level Entry With Main Up
Foundation Yes
Sewer Septic System
Water Other
Additional Building Exists
Structure Type Frame,Insulation: Ceiling,Insulation: Walls,Stucco & Siding
Others
Tax ID 001-050-036
Ownership Freehold
Acceptable Financing Must Be Paid Off
Listing Terms Must Be Paid Off
Read Less Info
Want to know what your home might be worth? Contact us for a FREE valuation!

Our team is ready to help you sell your home for the highest possible price ASAP
Bought with Royal LePage Parksville-Qualicum Beach Realty (PK)








