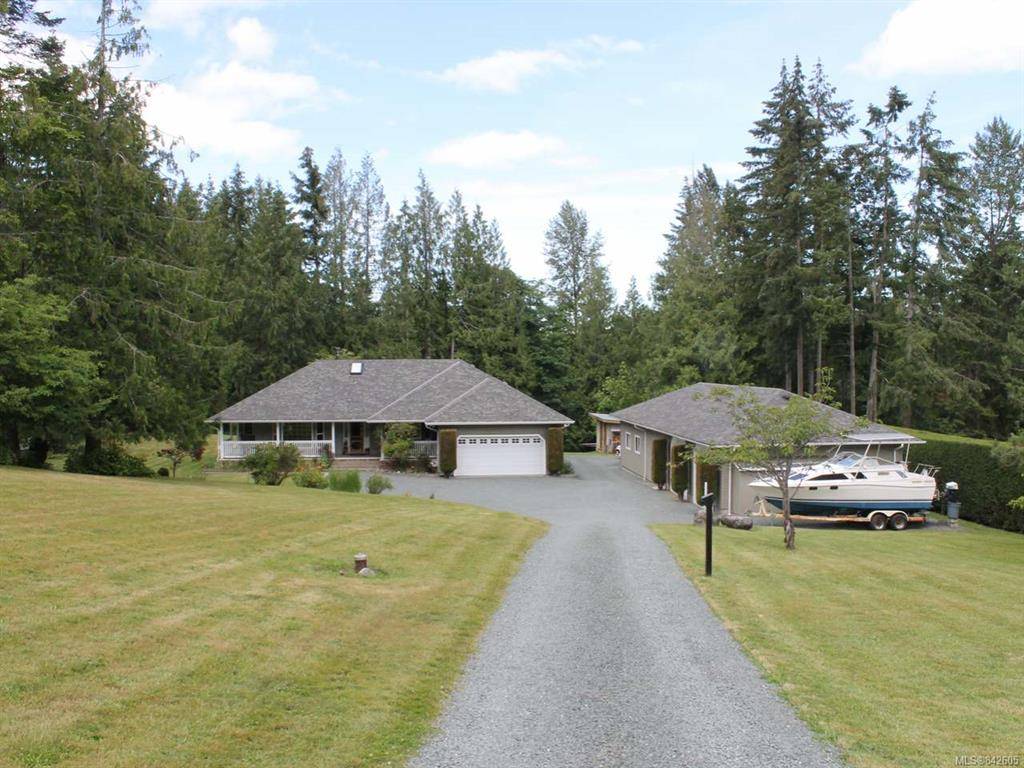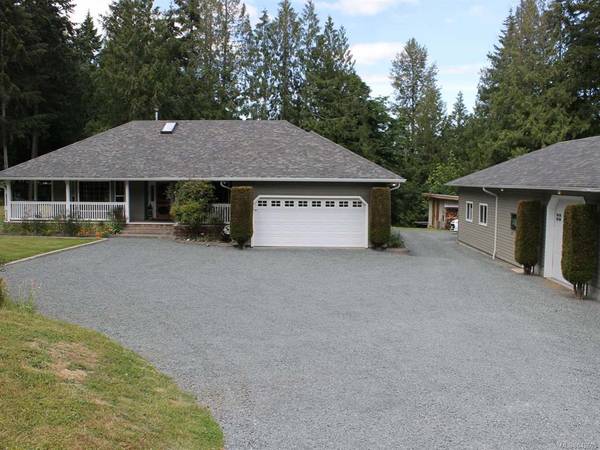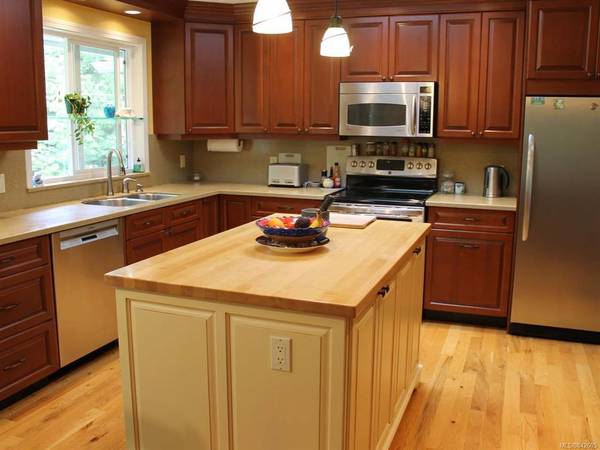$885,000
For more information regarding the value of a property, please contact us for a free consultation.
3 Beds
2 Baths
1,728 SqFt
SOLD DATE : 08/31/2020
Key Details
Sold Price $885,000
Property Type Single Family Home
Sub Type Single Family Detached
Listing Status Sold
Purchase Type For Sale
Square Footage 1,728 sqft
Price per Sqft $512
MLS Listing ID 842605
Sold Date 08/31/20
Style Rancher
Bedrooms 3
Full Baths 2
Year Built 1992
Annual Tax Amount $4,392
Tax Year 2020
Lot Size 1.980 Acres
Acres 1.98
Property Description
Rancher On 1.98 Acres With Huge Shop. This 3 bed/2 bath 1728 sq ft Rancher on 1.98 beautiful private acres was built by the owner. The bonus is the 2000 sq ft shop with 200 amp, partly heated floors & room for all your equipment. The house has a great open plan layout with oak hardwood floors throughout. The living room comes with a woodstove & French doors out to the covered wrap around deck. The kitchen, with a big butcher block island, corian countertops & solid maple cabinets, is open to the dining area & family room, with doors leading out to the private patio & acreage. The master bedroom has a 4 pc ensuite with quartz countertops, heated floors & big soaker tub, a walk in closet & French doors out to the garden. There are 2 more bedrooms & a 4 pc bathroom (with heated floors). Outside there is a fully fenced yard complete with remote gate, 2 stall barn & parking for RV's & boats. Located near hiking & biking trails as well as lake & river. This truly is a dream package.
Location
Province BC
County North Cowichan, Municipality Of
Area Du Chemainus
Zoning A3
Rooms
Other Rooms Workshop
Basement Crawl Space, None
Main Level Bedrooms 3
Kitchen 1
Interior
Heating Electric, Heat Pump
Flooring Mixed
Fireplaces Number 1
Fireplaces Type Wood Burning
Fireplace 1
Window Features Insulated Windows
Exterior
Exterior Feature Fencing: Full
Garage Spaces 2.0
Roof Type Fibreglass Shingle
Parking Type Additional, Garage, RV Access/Parking
Total Parking Spaces 2
Building
Lot Description Near Golf Course, Private, Acreage, Easy Access, No Through Road, Quiet Area, Rural Setting
Building Description Frame,Insulation: Ceiling,Insulation: Walls,Wood, Rancher
Foundation Yes
Sewer Septic System
Water Well: Shallow
Structure Type Frame,Insulation: Ceiling,Insulation: Walls,Wood
Others
Tax ID 017-685-702
Ownership Freehold
Acceptable Financing Must Be Paid Off
Listing Terms Must Be Paid Off
Read Less Info
Want to know what your home might be worth? Contact us for a FREE valuation!

Our team is ready to help you sell your home for the highest possible price ASAP
Bought with Royal LePage Parksville-Qualicum Beach Realty (PK)








