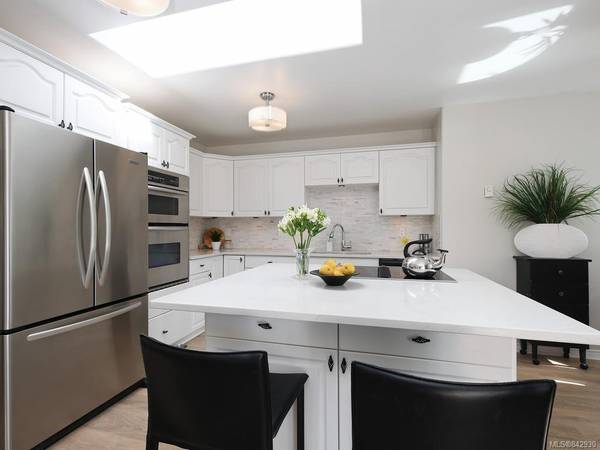$1,225,000
For more information regarding the value of a property, please contact us for a free consultation.
5 Beds
4 Baths
3,325 SqFt
SOLD DATE : 09/25/2020
Key Details
Sold Price $1,225,000
Property Type Single Family Home
Sub Type Single Family Detached
Listing Status Sold
Purchase Type For Sale
Square Footage 3,325 sqft
Price per Sqft $368
MLS Listing ID 842930
Sold Date 09/25/20
Style Main Level Entry with Lower Level(s)
Bedrooms 5
Rental Info Unrestricted
Year Built 1997
Annual Tax Amount $3,871
Tax Year 2019
Lot Size 0.940 Acres
Acres 0.94
Property Description
Welcome to 9255 Jura Rd located in the country & seaside community of Ardmore. This absolutely stunning property is sure to impress with over 3300 sqft of living space situated on a gorgeous, flat 1 acre garden property. Custom built in 1997 with 2 bedrooms on the main, formal dining & living rooms plus a bright open kitchen, eating and family room area. Beautifully updated kitchen with white cabinets, quartz countertops and wide plank flooring throughout the main. French doors lead to a sun drenched deck and patio overlooking the koi pond and gardens. Downstairs you will find another bedroom and a recreation room for the main as well as 2 self-contained one bedroom suites- formerly a licensed B&B. Both suites could easily be converted back to the main or perhaps a B&B? This is a one of a kind property that has been meticulously maintained by the current owners for the past 20 years. Truly a special offering.
Location
Province BC
County Capital Regional District
Area Ns Ardmore
Direction West
Rooms
Other Rooms Guest Accommodations, Storage Shed
Basement Finished, Full, Other, Walk-Out Access, With Windows
Main Level Bedrooms 2
Kitchen 3
Interior
Interior Features Breakfast Nook, Ceiling Fan(s), Eating Area, French Doors, Storage, Workshop
Heating Baseboard, Electric, Propane
Flooring Carpet, Linoleum, Tile, Wood
Fireplaces Number 1
Fireplaces Type Electric, Family Room, Gas, Living Room, Propane
Equipment Central Vacuum, Electric Garage Door Opener
Fireplace 1
Window Features Blinds,Insulated Windows,Screens,Window Coverings
Appliance Built-in Range, Dishwasher, F/S/W/D, Oven Built-In
Laundry In House, In Unit
Exterior
Exterior Feature Balcony/Patio, Fencing: Partial, Sprinkler System
Garage Spaces 2.0
Roof Type Fibreglass Shingle
Handicap Access Master Bedroom on Main
Parking Type Attached, Garage Double
Total Parking Spaces 2
Building
Lot Description Corner, Level, Near Golf Course, Private, Rectangular Lot
Building Description Insulation: Ceiling,Insulation: Walls,Stucco, Main Level Entry with Lower Level(s)
Faces West
Foundation Poured Concrete, Slab
Sewer Other, Septic System
Water Municipal
Additional Building Exists
Structure Type Insulation: Ceiling,Insulation: Walls,Stucco
Others
Tax ID 006-688-748
Ownership Freehold
Pets Description Aquariums, Birds, Cats, Caged Mammals, Dogs
Read Less Info
Want to know what your home might be worth? Contact us for a FREE valuation!

Our team is ready to help you sell your home for the highest possible price ASAP
Bought with NAI Commercial (Victoria) Inc.








