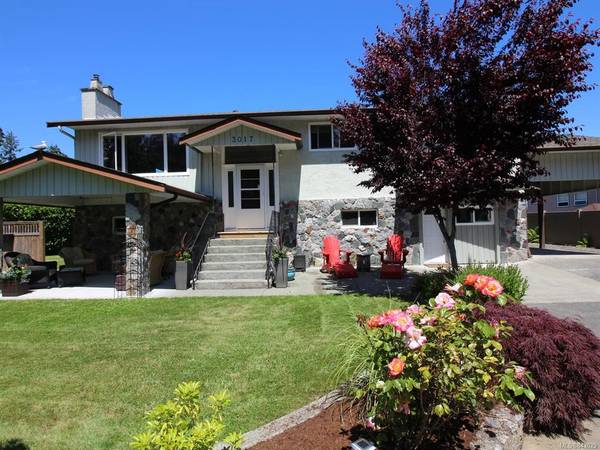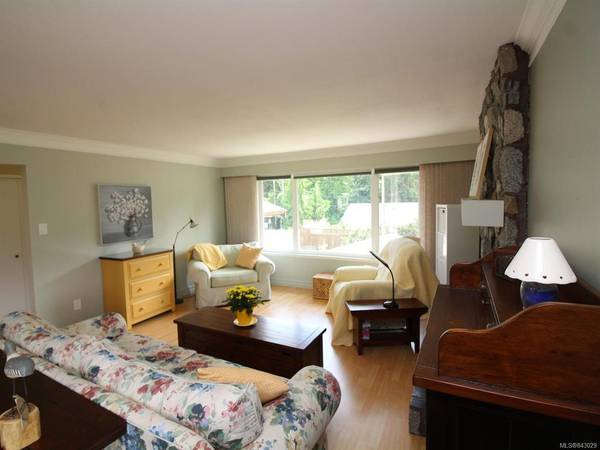$535,000
For more information regarding the value of a property, please contact us for a free consultation.
4 Beds
2 Baths
2,760 SqFt
SOLD DATE : 09/14/2020
Key Details
Sold Price $535,000
Property Type Single Family Home
Sub Type Single Family Detached
Listing Status Sold
Purchase Type For Sale
Square Footage 2,760 sqft
Price per Sqft $193
MLS Listing ID 843029
Sold Date 09/14/20
Style Ground Level Entry With Main Up
Bedrooms 4
Full Baths 2
Year Built 1968
Annual Tax Amount $4,733
Tax Year 2020
Lot Size 0.280 Acres
Acres 0.28
Property Description
Welcome home! This spacious, well-maintained 4 bedroom, 2 bath home is nestled on a private 0.28 acres in the heart of Chemainus. Versatile floor plan w/suite potential. Over 2700 sf finished living space, featuring an open dining, living and kitchen on the upper level. Commanding view of Mount Brenton from west-facing picture window in dining room. Ample solid oak cabinetry in the kitchen, stainless steel appliances and eat-in peninsula, w/access to porch overlooking patio/garden and peek-a-boo ocean views! Bright master + two secondary bdrms and main bath complete the upper level. Main level offers large family room w/propane FP, retro wet bar, 4th bdrm, 3 pc bath, workshop, laundry + flex space. The property is a paradise for year-round enjoyment - offering 3 patio areas, deck, gazebo, green house, professionally landscaped ($30K+ in upgrades 2019) w/perennials + fruit trees. RV parking. Walking distance to everything Chemainus has to offer. Well-priced and move-in ready.
Location
Province BC
County North Cowichan, Municipality Of
Area Du Chemainus
Zoning CD5
Rooms
Other Rooms Workshop
Basement None
Main Level Bedrooms 1
Kitchen 1
Interior
Interior Features Workshop In House
Heating Electric, Heat Pump
Flooring Basement Slab, Carpet, Laminate
Fireplaces Number 2
Fireplaces Type Propane, Wood Burning
Equipment Central Vacuum, Security System
Fireplace 1
Window Features Insulated Windows
Appliance Water Filters
Exterior
Exterior Feature Garden
Roof Type Asphalt Shingle
Parking Type Multiple Carports, Open, RV Access/Parking
Total Parking Spaces 3
Building
Lot Description Level, Landscaped, Near Golf Course, Private, Central Location, Easy Access, Family-Oriented Neighbourhood, Recreation Nearby, Southern Exposure, Shopping Nearby
Building Description Frame,Insulation: Ceiling,Insulation: Walls,Stone,Stucco, Ground Level Entry With Main Up
Foundation Yes
Sewer Sewer To Lot
Water Municipal
Additional Building Potential
Structure Type Frame,Insulation: Ceiling,Insulation: Walls,Stone,Stucco
Others
Restrictions Easement/Right of Way
Tax ID 003-641-686
Ownership Freehold
Acceptable Financing Clear Title
Listing Terms Clear Title
Read Less Info
Want to know what your home might be worth? Contact us for a FREE valuation!

Our team is ready to help you sell your home for the highest possible price ASAP
Bought with Sutton Group-West Coast Realty (Dunc)








