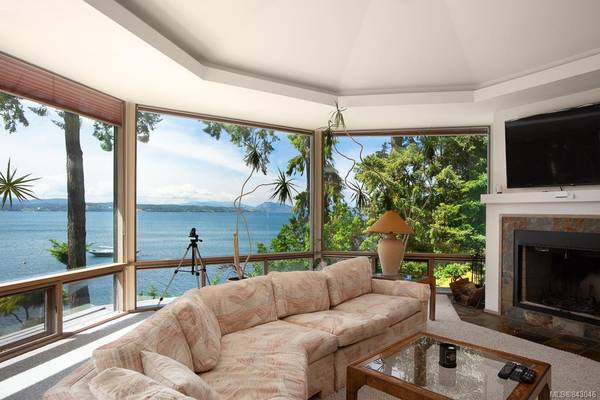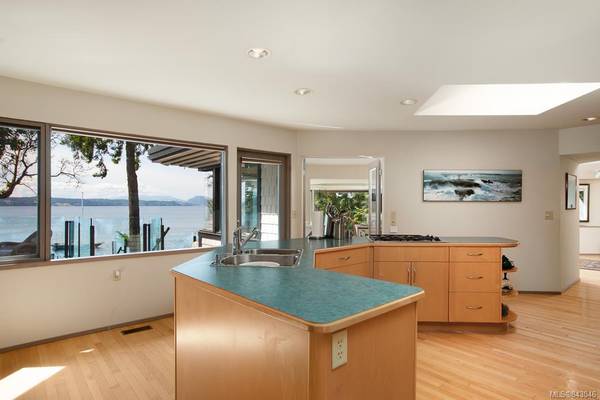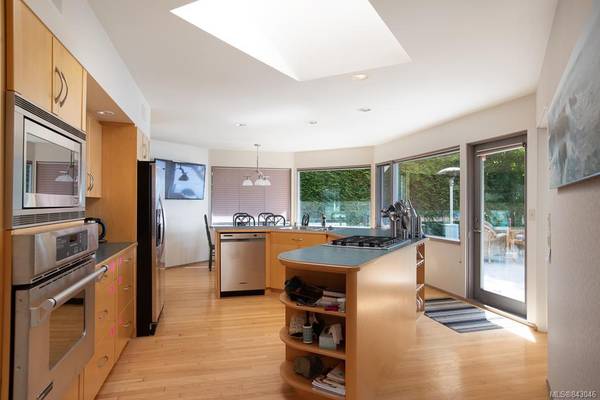$2,720,000
For more information regarding the value of a property, please contact us for a free consultation.
4 Beds
3 Baths
3,901 SqFt
SOLD DATE : 03/26/2021
Key Details
Sold Price $2,720,000
Property Type Single Family Home
Sub Type Single Family Detached
Listing Status Sold
Purchase Type For Sale
Square Footage 3,901 sqft
Price per Sqft $697
MLS Listing ID 843046
Sold Date 03/26/21
Style Main Level Entry with Lower/Upper Lvl(s)
Bedrooms 4
Rental Info Unrestricted
Year Built 1987
Annual Tax Amount $8,471
Tax Year 2019
Lot Size 0.660 Acres
Acres 0.66
Lot Dimensions 100 ft wide x 291 ft deep
Property Description
Exceptional waterfront home offering spectacular ocean views with private beach access! Situated on a beautifully landscaped 0.66-acre lot, this 3,901 SF home is surrounded by mature greenery and picturesque shoreline making it the perfect location for an idyllic west coast lifestyle. Highlights include floor to ceiling windows w/ stunning views, a spacious kitchen & living area that’s perfect for entertaining, & master suite w/ 5-pc ensuite & private sun deck. Step outside to an outstanding living space w/ Western exposure, access to the sandy beach via stairs, your own hot tub & fire pit, & multiple tiered decks & patio space that’s is ideal for enjoying the active waterfront & scenic sunsets. Other features include a 1 bed+den in-law suite w/ separate entrance on the upper level & a private mooring bouy. Situated on the coveted west side the Saanich Peninsula, this home allows you to experience a quintessential west coast lifestyle while enjoying all comforts of close by amenities.
Location
Province BC
County Capital Regional District
Area Ns Ardmore
Direction East
Rooms
Basement Finished, Other, With Windows
Main Level Bedrooms 2
Kitchen 2
Interior
Interior Features Closet Organizer, Dining Room, French Doors, Vaulted Ceiling(s)
Heating Baseboard, Electric, Forced Air, Heat Pump, Propane
Cooling Air Conditioning
Flooring Carpet, Wood
Fireplaces Number 2
Fireplaces Type Living Room, Wood Burning
Equipment Electric Garage Door Opener
Fireplace 1
Window Features Aluminum Frames,Blinds,Screens,Skylight(s),Window Coverings
Appliance Dishwasher, F/S/W/D, Hot Tub, Microwave, Oven/Range Gas, Refrigerator
Laundry In House
Exterior
Exterior Feature Balcony/Patio, Sprinkler System
Garage Spaces 2.0
Waterfront 1
Waterfront Description Ocean
View Y/N 1
View Mountain(s), Valley
Roof Type Asphalt Rolled
Handicap Access Primary Bedroom on Main
Parking Type Attached, Driveway, Garage Double
Total Parking Spaces 4
Building
Lot Description Private, Rectangular Lot, Sloping
Building Description Insulation: Ceiling,Insulation: Walls,Wood, Main Level Entry with Lower/Upper Lvl(s)
Faces East
Foundation Poured Concrete
Sewer Septic System
Water Municipal
Structure Type Insulation: Ceiling,Insulation: Walls,Wood
Others
Tax ID 002-480-093
Ownership Freehold
Pets Description Aquariums, Birds, Caged Mammals, Cats, Dogs, Yes
Read Less Info
Want to know what your home might be worth? Contact us for a FREE valuation!

Our team is ready to help you sell your home for the highest possible price ASAP
Bought with Pemberton Holmes - Cloverdale








