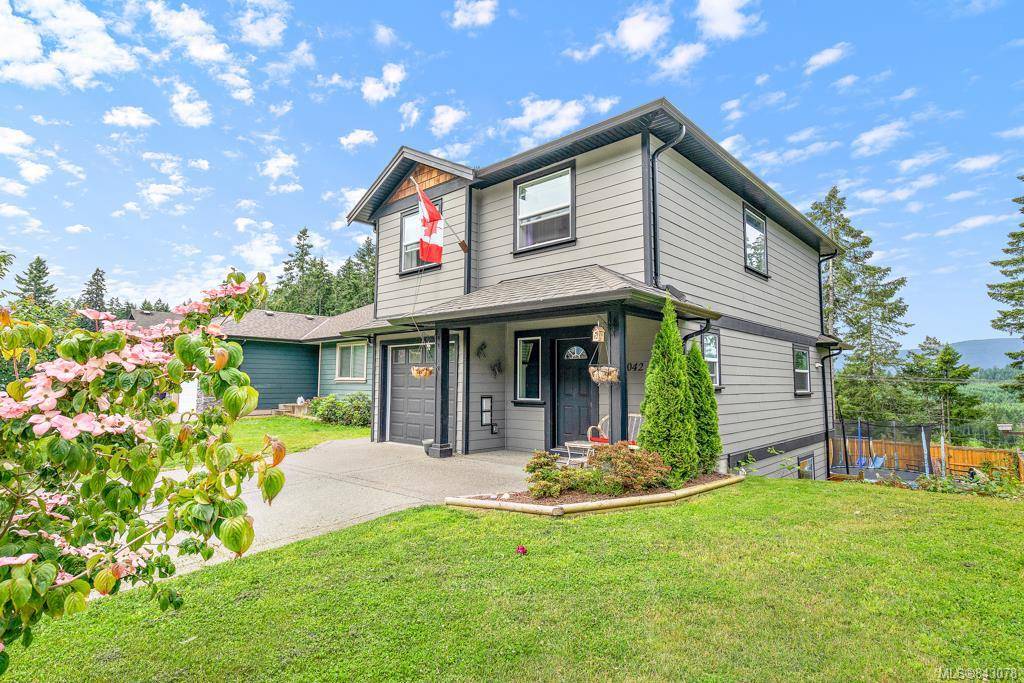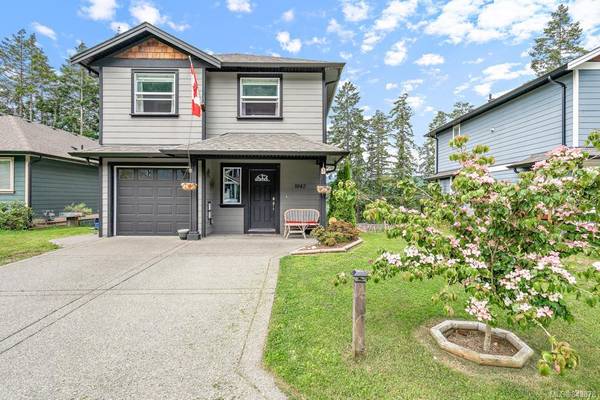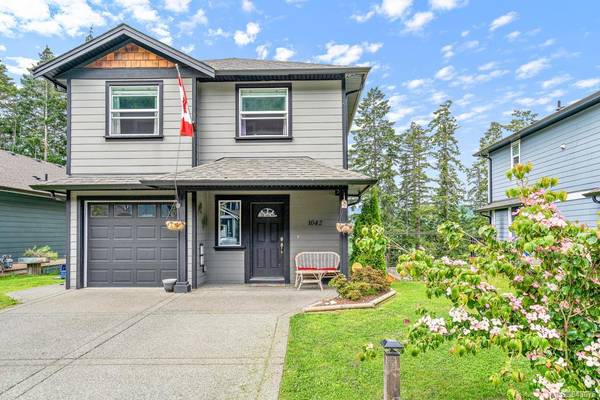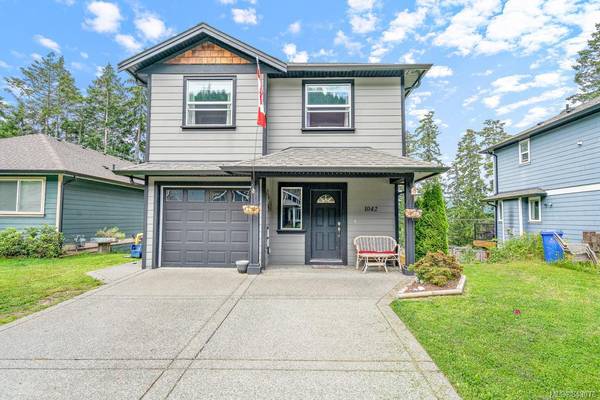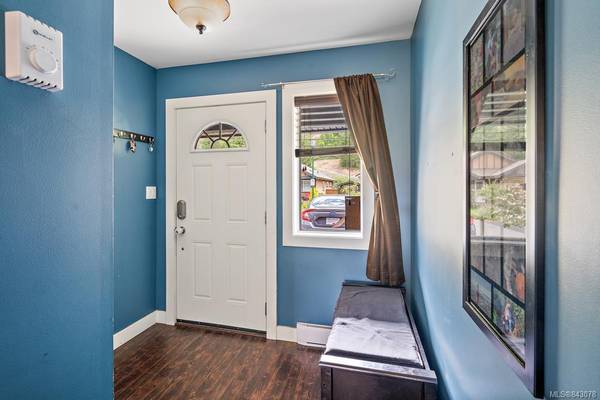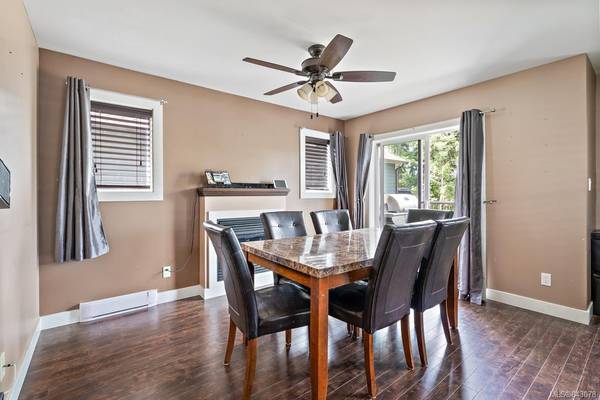$499,900
For more information regarding the value of a property, please contact us for a free consultation.
3 Beds
4 Baths
1,756 SqFt
SOLD DATE : 08/13/2020
Key Details
Sold Price $499,900
Property Type Single Family Home
Sub Type Single Family Detached
Listing Status Sold
Purchase Type For Sale
Square Footage 1,756 sqft
Price per Sqft $284
MLS Listing ID 843078
Sold Date 08/13/20
Style Main Level Entry with Lower/Upper Lvl(s)
Bedrooms 3
HOA Fees $73/mo
Rental Info Unrestricted
Year Built 2013
Annual Tax Amount $4,077
Tax Year 2019
Lot Size 5,662 Sqft
Acres 0.13
Property Description
Welcome to Lake Country. Amongst the soaring pines, this affordable home is nestled in a natural green belt, central to waterfront access, recreational walking trails & abundant amenities. This is a select home for a growing family on the go. Built in 2013, this three-storey detached home is a real gem. It offers a welcoming entrance, bright spacious kitchen w/centre island, SS appliances, large dining room and gas fireplace, an open inviting plan. Bound up the carpeted stairs & enjoy the picturesque views from the roomy master bedroom w/walk-in closet & ensuite bath or dream in one of the other two generous bedrooms. The stacked washer & dryer and ample second bathroom complete this convenient upstairs. Downstairs, an inviting family room central for entertainment & play, awaits. Relax here before stepping out to the patio and fully fenced back garden. Encourage the kids to play in the sunshine while you prepare the BBQ and firepit. Sit back & plan the lovely garden the space affords.
Location
Province BC
County Capital Regional District
Area Ml Shawnigan
Direction West
Rooms
Kitchen 1
Interior
Heating Baseboard, Electric, Natural Gas
Flooring Carpet, Laminate
Fireplaces Type Living Room
Appliance Dishwasher, F/S/W/D
Laundry In House
Exterior
Exterior Feature Balcony/Patio, Fencing: Full
Garage Spaces 1.0
Amenities Available Private Drive/Road
Roof Type Fibreglass Shingle
Total Parking Spaces 1
Building
Lot Description Rectangular Lot
Building Description Cement Fibre, Main Level Entry with Lower/Upper Lvl(s)
Faces West
Foundation Poured Concrete
Sewer Sewer To Lot
Water Municipal
Structure Type Cement Fibre
Others
Tax ID 028-602-692
Ownership Freehold/Strata
Acceptable Financing Purchaser To Finance
Listing Terms Purchaser To Finance
Pets Allowed Aquariums, Birds, Cats, Caged Mammals, Dogs
Read Less Info
Want to know what your home might be worth? Contact us for a FREE valuation!

Our team is ready to help you sell your home for the highest possible price ASAP
Bought with Royal LePage Coast Capital - Chatterton



