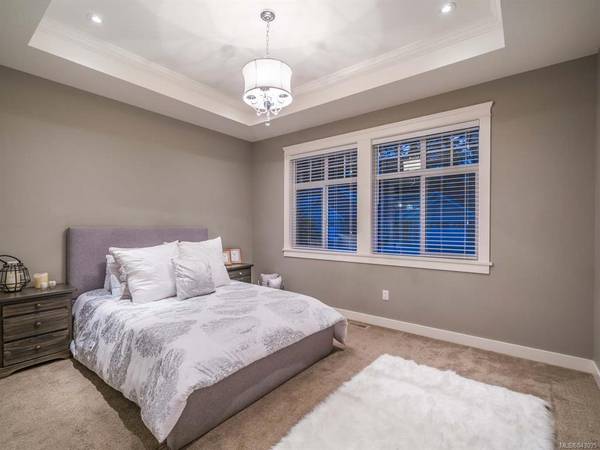$606,000
For more information regarding the value of a property, please contact us for a free consultation.
2 Beds
2 Baths
1,425 SqFt
SOLD DATE : 07/31/2020
Key Details
Sold Price $606,000
Property Type Single Family Home
Sub Type Single Family Detached
Listing Status Sold
Purchase Type For Sale
Square Footage 1,425 sqft
Price per Sqft $425
Subdivision Parkside
MLS Listing ID 843095
Sold Date 07/31/20
Style Rancher
Bedrooms 2
Full Baths 2
Year Built 2016
Annual Tax Amount $3,318
Tax Year 2020
Lot Size 3,484 Sqft
Acres 0.08
Property Description
Better than new !! This rarely available 1425 square foot 2 bedroom 2 bathroom home just steps to Parksville beach has been hand crafted by VIP homes and shows like new. Step inside 837 Stanhope road and you will love the attention to detail, high end finishes and overall flow of the home. The custom chefs style kitchen boasts features like a large kitchen island, quartz counter tops, high end cabintry and even a hidden pantry. A generous size dining area and huge living room are the heart of the home and boast large windows that let in lots of natural light. The master suite is just that, sweet ! A large walk in closet, amazing ensuite bathroom with a huge walk in shower and his and hers sinks. Parkside in Parksville is Oceanside's newest most sought after subdivision available today. Within walking distance to amazing sandy beaches, trail systems and shopping centres. Parkside offers an easy living lifestyle that you will not find anywhere else.
Location
Province BC
County Parksville, City Of
Area Pq Parksville
Zoning SLR1
Rooms
Basement Crawl Space
Main Level Bedrooms 2
Kitchen 1
Interior
Heating Forced Air, Heat Recovery, Natural Gas
Flooring Mixed
Fireplaces Number 1
Fireplaces Type Gas
Equipment Central Vacuum
Fireplace 1
Window Features Insulated Windows
Exterior
Exterior Feature Fencing: Full, Garden, Low Maintenance Yard, Sprinkler System
Garage Spaces 2.0
Roof Type Fibreglass Shingle
Handicap Access Wheelchair Friendly
Parking Type Garage
Total Parking Spaces 2
Building
Lot Description Curb & Gutter, Level, Landscaped, Near Golf Course, Sidewalk, Central Location, Easy Access, Marina Nearby, Park Setting, Quiet Area, Recreation Nearby, Southern Exposure, Shopping Nearby
Building Description Cement Fibre,Frame,Insulation: Ceiling,Insulation: Walls, Rancher
Foundation Yes
Sewer Sewer To Lot
Water Municipal
Additional Building Potential
Structure Type Cement Fibre,Frame,Insulation: Ceiling,Insulation: Walls
Others
Tax ID 029-413-095
Ownership Freehold
Read Less Info
Want to know what your home might be worth? Contact us for a FREE valuation!

Our team is ready to help you sell your home for the highest possible price ASAP
Bought with RE/MAX Anchor Realty (QU)








