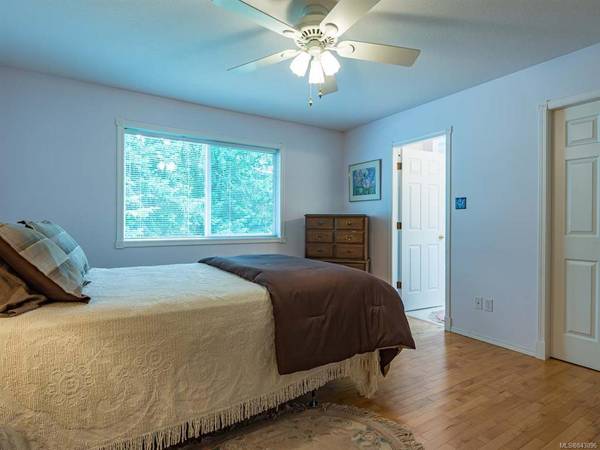$560,000
For more information regarding the value of a property, please contact us for a free consultation.
3 Beds
3 Baths
2,199 SqFt
SOLD DATE : 08/10/2020
Key Details
Sold Price $560,000
Property Type Single Family Home
Sub Type Single Family Detached
Listing Status Sold
Purchase Type For Sale
Square Footage 2,199 sqft
Price per Sqft $254
MLS Listing ID 843096
Sold Date 08/10/20
Style Main Level Entry with Lower Level(s)
Bedrooms 3
Full Baths 2
Half Baths 1
Year Built 1995
Annual Tax Amount $4,739
Tax Year 2019
Lot Size 9,147 Sqft
Acres 0.21
Property Description
Attractive 3 bedroom/2.5 bath rancher with full basement in a desirable Courtenay East neighbourhood! Main level offers hardwood flooring, living & dining room, kitchen with nook & access to expansive sundeck, master bedroom with 3 pce ensuite/walk-in closet and separate laundry room. Downstairs features 2 large bedrooms, family room with gas fireplace, unfinished storage & workshop area. Access to patio area & rear yard through sliding glass doors from family room. Situated on a fairly private, sloping .21 acre lot with mature landscaping, this home has a double garage, is fully fenced with in ground sprinklers & has extra parking. The roof is just a few years old so that's a bonus. You will love this location which is close to schools, Crown Isle Shopping Centre & there's also walking trails nearby. Check it out today, this could be your new home!
Location
Province BC
County Courtenay, City Of
Area Cv Courtenay East
Zoning R-1S
Rooms
Basement Full, Partially Finished
Main Level Bedrooms 1
Kitchen 1
Interior
Heating Forced Air, Natural Gas
Flooring Mixed
Fireplaces Number 1
Fireplaces Type Gas
Fireplace 1
Appliance Jetted Tub
Exterior
Exterior Feature Fencing: Full, Sprinkler System
Garage Spaces 2.0
Parking Type Garage
Total Parking Spaces 2
Building
Lot Description Landscaped, Central Location, Quiet Area, Recreation Nearby, Shopping Nearby
Building Description Frame,Insulation: Ceiling,Insulation: Walls,Vinyl Siding, Main Level Entry with Lower Level(s)
Foundation Yes
Sewer Sewer To Lot
Water Municipal
Structure Type Frame,Insulation: Ceiling,Insulation: Walls,Vinyl Siding
Others
Tax ID 018-120-342
Ownership Freehold
Read Less Info
Want to know what your home might be worth? Contact us for a FREE valuation!

Our team is ready to help you sell your home for the highest possible price ASAP
Bought with Royal LePage-Comox Valley (CV)








