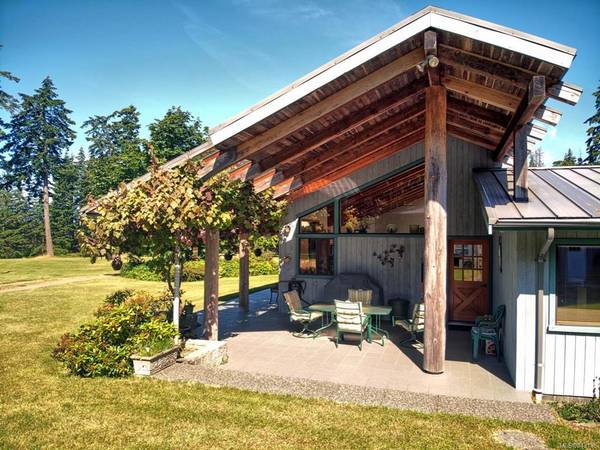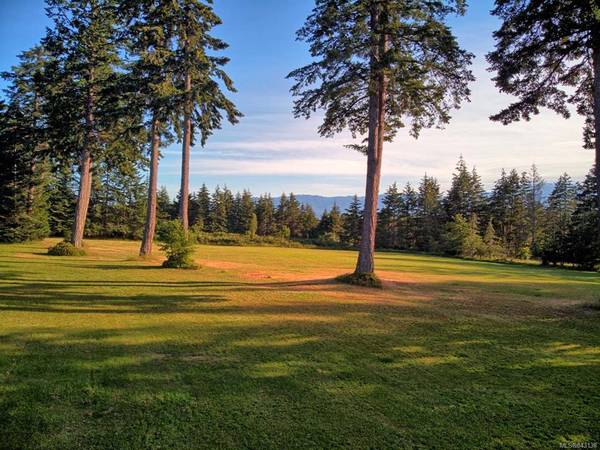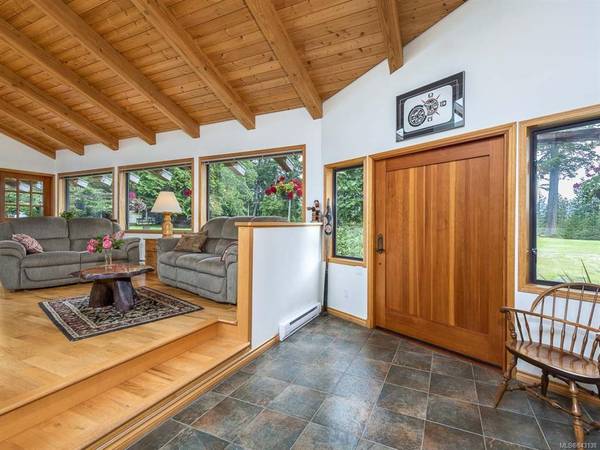$1,500,000
For more information regarding the value of a property, please contact us for a free consultation.
3 Beds
3 Baths
3,338 SqFt
SOLD DATE : 09/15/2020
Key Details
Sold Price $1,500,000
Property Type Single Family Home
Sub Type Single Family Detached
Listing Status Sold
Purchase Type For Sale
Square Footage 3,338 sqft
Price per Sqft $449
MLS Listing ID 843138
Sold Date 09/15/20
Bedrooms 3
Full Baths 3
Year Built 2003
Annual Tax Amount $5,533
Tax Year 2020
Lot Size 24.480 Acres
Acres 24.48
Property Description
Captivating 'Big Sky' Estate. This exquisite 24+ acre property is a must see. Set back from the road, this acreage offers privacy with a gorgeous home, cottage & much more. There are fruit trees, garden spaces & your own enchanting forest with wonderful trails. Designed with distinction, the main house features beautiful vaulted wood ceilings, warm wood trim & an abundance of natural light. The open concept floorplan provides a great space to entertain company & visit with friends & family. The kitchen is a chef's dream & is incredibly spacious with plenty of storage & counter space, a gas range, & custom crafted wood cabinetry. For visiting family or friends, there is an additional self-contained guest cottage that everyone will love. All of the thoughtful craftsmanship and subtle touches that went into this property make it a truly special, one of a kind property on Hornby. Create cherished traditions & appreciate the simple pleasures & make this elegant country estate your own.
Location
Province BC
County Islands Trust
Area Isl Hornby Island
Zoning A1
Rooms
Other Rooms Workshop
Basement Crawl Space
Main Level Bedrooms 2
Kitchen 2
Interior
Heating Baseboard, Electric
Flooring Mixed
Fireplaces Number 3
Fireplaces Type Propane, Wood Stove
Equipment Central Vacuum
Fireplace 1
Window Features Insulated Windows
Exterior
Exterior Feature Garden
Garage Spaces 2.0
Roof Type Metal
Parking Type Garage, RV Access/Parking
Total Parking Spaces 2
Building
Lot Description Landscaped, Private, Acreage, Central Location, Easy Access, Family-Oriented Neighbourhood, Park Setting, Quiet Area
Foundation Yes
Sewer Septic System
Water Well: Drilled
Architectural Style West Coast
Additional Building Exists
Structure Type Frame,Insulation: Ceiling,Insulation: Walls,Wood
Others
Restrictions ALR: Yes,Easement/Right of Way,Other,Restrictive Covenants
Tax ID 009-653-295
Ownership Freehold
Read Less Info
Want to know what your home might be worth? Contact us for a FREE valuation!

Our team is ready to help you sell your home for the highest possible price ASAP
Bought with Royal LePage in the Comox Valley (Hnby)








