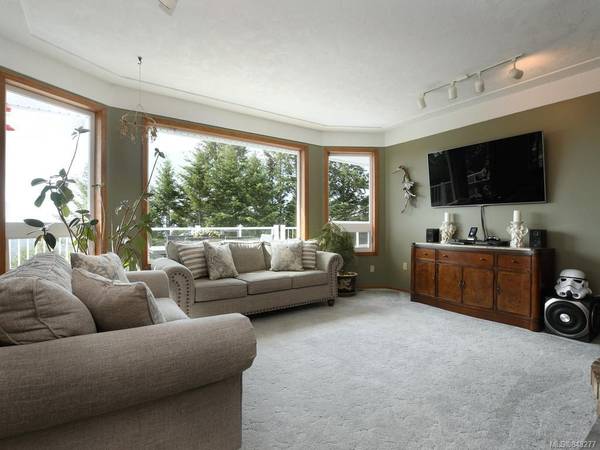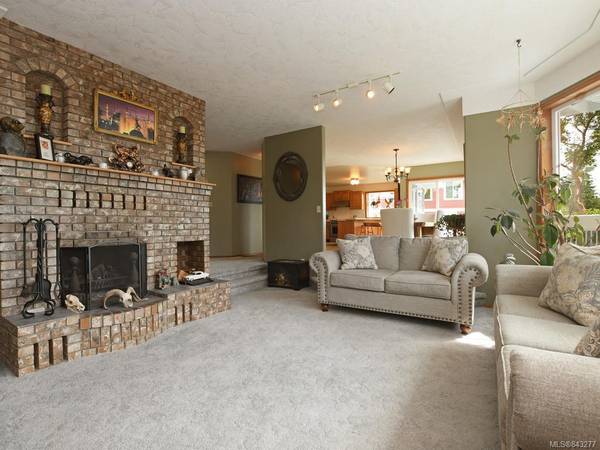$880,000
For more information regarding the value of a property, please contact us for a free consultation.
3 Beds
3 Baths
2,516 SqFt
SOLD DATE : 08/27/2020
Key Details
Sold Price $880,000
Property Type Single Family Home
Sub Type Single Family Detached
Listing Status Sold
Purchase Type For Sale
Square Footage 2,516 sqft
Price per Sqft $349
MLS Listing ID 843277
Sold Date 08/27/20
Style Rancher
Bedrooms 3
Rental Info Unrestricted
Year Built 1989
Annual Tax Amount $3,604
Tax Year 2019
Lot Size 0.610 Acres
Acres 0.61
Property Description
Everything You WANT and MORE! Centrally located 0.61 acre lot with the most impressive ocean & mountain vistas; Beautifully maintained 2,000sq.ft ranch style home; AND detached 1,000sq.ft workshop w/finished loft! Custom built in 1989, this one level home boasts 3 bedrooms & 3 bathrooms with outstanding views from all principal rooms. Lovingly maintained oak kitchen with in-line dining area. Large sunken living room with brick FP & loads of natural light. Formal dining room option available, or make use as a home den. Master suite with 4-pce ensuite, WIC, & slider to South-facing wrap-around deck! Quality built home just waiting for your own personal touch. New cedar shake siding, vinyl windows, exterior doors, heat pump, & more! Quality built 25x40 workshop/garage with 18' ceilings. Upper loft provides an addtl. 400sq.ft of finished space, perfect for a man-cave or media room. Separate 11x7 detached studio for your at home hobbyist. This picturesque property is waiting for YOU!
Location
Province BC
County Capital Regional District
Area Sk John Muir
Zoning RU4
Direction North
Rooms
Other Rooms Workshop
Basement Crawl Space, Partial, Walk-Out Access
Main Level Bedrooms 3
Kitchen 1
Interior
Interior Features Ceiling Fan(s), Closet Organizer, Dining Room, Eating Area, Jetted Tub, Storage
Heating Electric, Forced Air, Heat Pump, Wood
Cooling Air Conditioning
Flooring Carpet, Laminate, Linoleum
Fireplaces Number 1
Fireplaces Type Heatilator, Living Room
Fireplace 1
Window Features Aluminum Frames,Bay Window(s),Blinds,Insulated Windows
Appliance Dishwasher, F/S/W/D
Laundry In House
Exterior
Exterior Feature Balcony/Patio, Fencing: Partial
Garage Spaces 4.0
Utilities Available Cable To Lot, Compost, Electricity To Lot, Garbage, Phone To Lot, Recycling
View Y/N 1
View Mountain(s), Water
Roof Type Fibreglass Shingle
Handicap Access Ground Level Main Floor, Master Bedroom on Main
Parking Type Detached, Driveway, Garage Quad+, RV Access/Parking
Total Parking Spaces 4
Building
Lot Description Corner, Irregular Lot, Private, Rocky, Sloping, Serviced, Wooded Lot
Building Description Cement Fibre,Frame Wood,Insulation: Ceiling,Insulation: Walls,Wood, Rancher
Faces North
Foundation Poured Concrete
Sewer Septic System
Water Municipal, To Lot
Architectural Style West Coast
Additional Building Potential
Structure Type Cement Fibre,Frame Wood,Insulation: Ceiling,Insulation: Walls,Wood
Others
Tax ID 000-149-144
Ownership Freehold
Pets Description Aquariums, Birds, Cats, Caged Mammals, Dogs
Read Less Info
Want to know what your home might be worth? Contact us for a FREE valuation!

Our team is ready to help you sell your home for the highest possible price ASAP
Bought with RE/MAX Camosun








