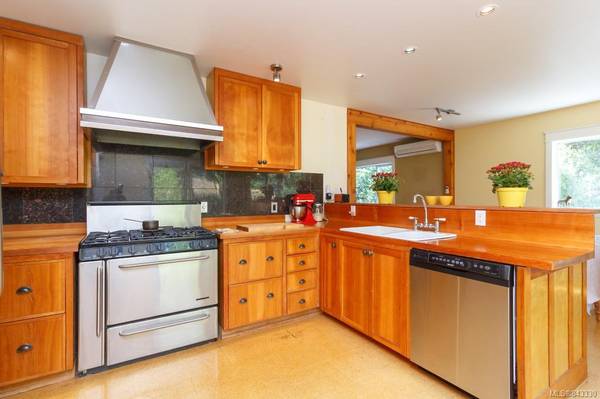$892,000
For more information regarding the value of a property, please contact us for a free consultation.
4 Beds
2 Baths
2,306 SqFt
SOLD DATE : 10/28/2020
Key Details
Sold Price $892,000
Property Type Single Family Home
Sub Type Single Family Detached
Listing Status Sold
Purchase Type For Sale
Square Footage 2,306 sqft
Price per Sqft $386
MLS Listing ID 843330
Sold Date 10/28/20
Style Main Level Entry with Lower Level(s)
Bedrooms 4
Rental Info Unrestricted
Year Built 2004
Annual Tax Amount $3,105
Tax Year 2019
Lot Size 19.750 Acres
Acres 19.75
Property Description
Welcome to Camas Hill. Your own protected park at your doorstep! Watch native camas lilies and seablush bloom from the arbutus-ridged back deck. Almost 20 acres of pristine natural landscapes with rare and blue-listed plants and wildlife, ancient forests and sweeping views across Sooke basin from the top of the hill. This unique property is perfect for those who value privacy and an undisturbed landscape. The 4 bed/ 2 bath home renovated in 2004 features a custom-built gourmet kitchen with 6 burner gas range, stainless appliances and fine millwork throughout. In addition to the charming wood stove in the living room, the home offers radiant heated floors and newly installed heat pumps with air conditioning. Downstairs can be separated into a large 2 bedroom in-law suite and features a charming sunroom with skylights and separate patio area. A 350sf workshop wired with 125amp has a cozy wood stove, and additional storage.. Close to Langford and Sooke. Victoria a 35 minute drive away.
Location
Province BC
County Capital Regional District
Area Me Metchosin
Direction South
Rooms
Basement Finished
Main Level Bedrooms 2
Kitchen 1
Interior
Heating Propane, Radiant Floor, Wood
Cooling Air Conditioning
Laundry Common Area
Exterior
Roof Type Asphalt Shingle
Parking Type Driveway
Building
Lot Description Rectangular Lot
Building Description Wood, Main Level Entry with Lower Level(s)
Faces South
Foundation Poured Concrete
Sewer Septic System
Water Well: Drilled
Structure Type Wood
Others
Tax ID 001-676-652
Ownership Freehold
Pets Description Aquariums, Birds, Cats, Caged Mammals, Dogs
Read Less Info
Want to know what your home might be worth? Contact us for a FREE valuation!

Our team is ready to help you sell your home for the highest possible price ASAP
Bought with RE/MAX Camosun








