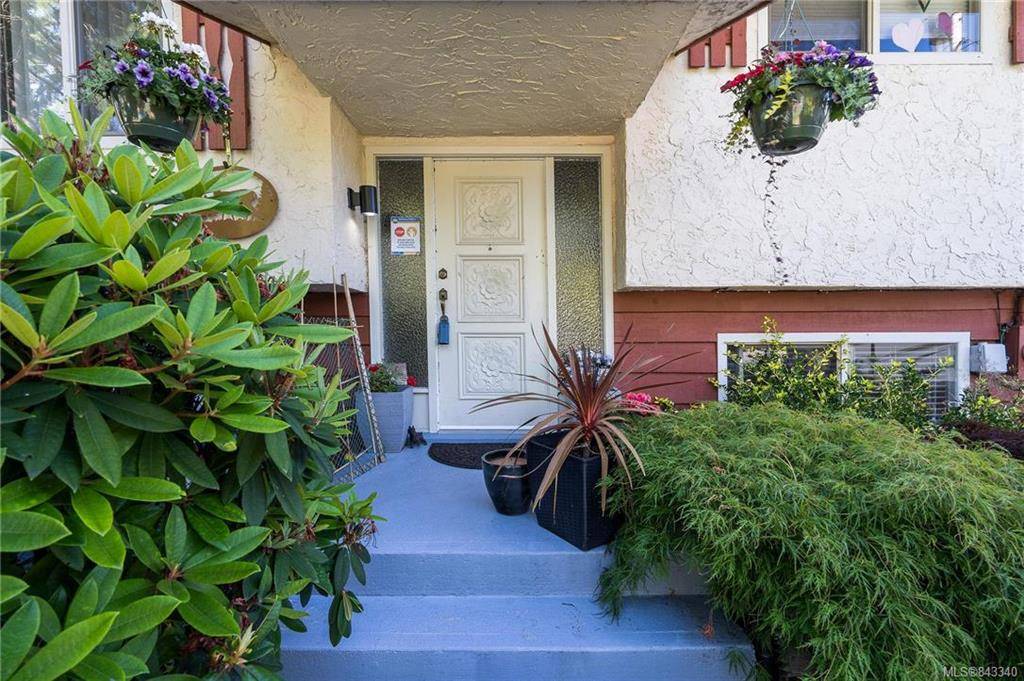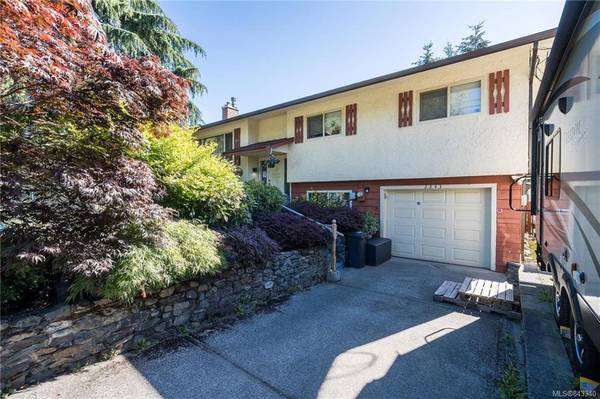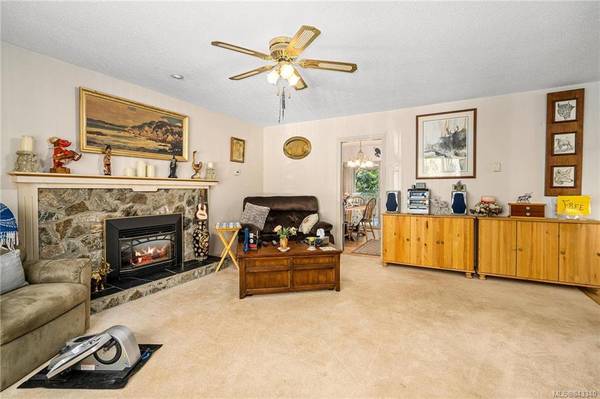$565,000
For more information regarding the value of a property, please contact us for a free consultation.
5 Beds
3 Baths
2,200 SqFt
SOLD DATE : 08/26/2020
Key Details
Sold Price $565,000
Property Type Single Family Home
Sub Type Single Family Detached
Listing Status Sold
Purchase Type For Sale
Square Footage 2,200 sqft
Price per Sqft $256
MLS Listing ID 843340
Sold Date 08/26/20
Style Split Entry
Bedrooms 5
Rental Info Unrestricted
Year Built 1978
Annual Tax Amount $3,183
Tax Year 2019
Lot Size 7,405 Sqft
Acres 0.17
Property Description
Perfect family home with mortgage helper! Well laid out, this 5 bedroom home offers 3 bedrooms up, large family room with propane fireplace, dining room with access to your covered sundeck - perfect for entertaining and summer BBQ's. Nicely renovated kitchen with eat-in area. Laminate flooring, updated 4pc main bathroom with skylight, large master with 2 pc ensuite. The lower level can be an extension to family living for larger families or use as an in-law accommodation. Downstairs has a wood insert in the family room, second kitchen, 3 pcs bathroom, 2 bedrooms and shared laundry. Outside you will appreciate the mature gardens, large yard and apple, pear & plumb fruit trees. Many improvements over the years: upgraded electrical panel, inline fan in the attic (5 vents) offers great airflow, vinyl windows. Easily accessible by transit, minutes to shopping. A great place to call home! Contact your REALTOR today to schedule a showing before this one is gone.
Location
Province BC
County Capital Regional District
Area Sk Broomhill
Direction West
Rooms
Other Rooms Storage Shed
Basement Finished, Full, Walk-Out Access, With Windows
Main Level Bedrooms 3
Kitchen 2
Interior
Interior Features Dining Room, Eating Area, Storage
Heating Baseboard, Electric, Propane, Wood
Flooring Laminate, Tile
Fireplaces Number 2
Fireplaces Type Gas, Insert, Living Room, Propane
Fireplace 1
Window Features Screens,Skylight(s)
Appliance Dishwasher, F/S/W/D
Laundry In House
Exterior
Exterior Feature Balcony/Patio, Fencing: Partial, Sprinkler System
Garage Spaces 1.0
Roof Type Asphalt Shingle
Parking Type Attached, Driveway, Garage, RV Access/Parking
Total Parking Spaces 4
Building
Lot Description Level, Private, Rectangular Lot, Serviced
Building Description Stucco,Wood, Split Entry
Faces West
Foundation Poured Concrete
Sewer Sewer To Lot
Water Municipal
Additional Building Exists
Structure Type Stucco,Wood
Others
Restrictions Building Scheme
Tax ID 001-898-728
Ownership Freehold
Pets Description Aquariums, Birds, Cats, Caged Mammals, Dogs
Read Less Info
Want to know what your home might be worth? Contact us for a FREE valuation!

Our team is ready to help you sell your home for the highest possible price ASAP
Bought with Holmes Realty Ltd








