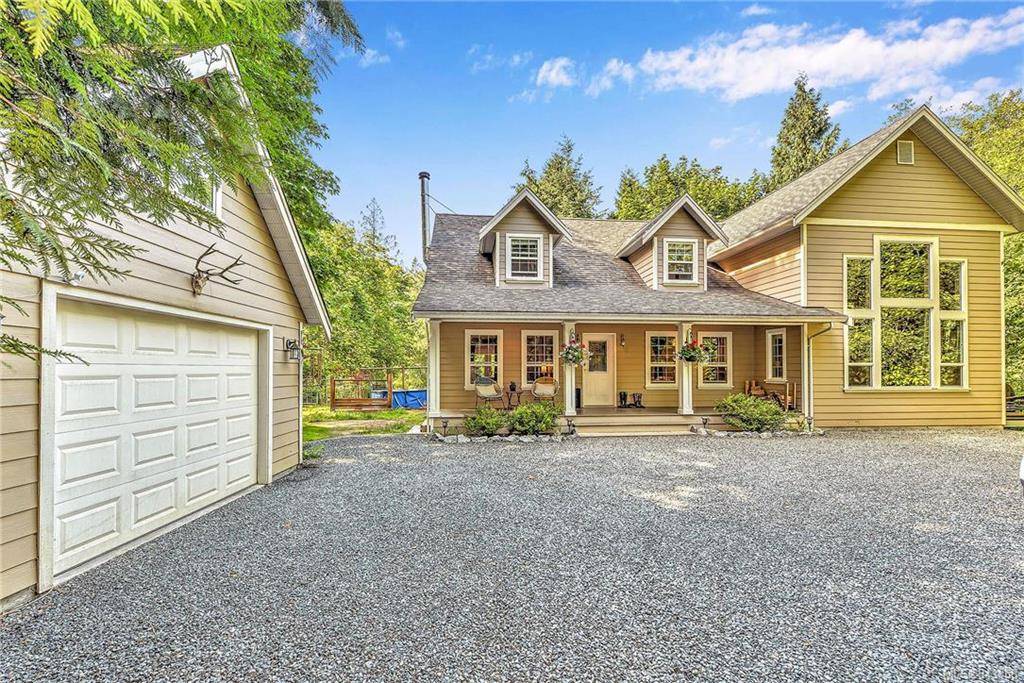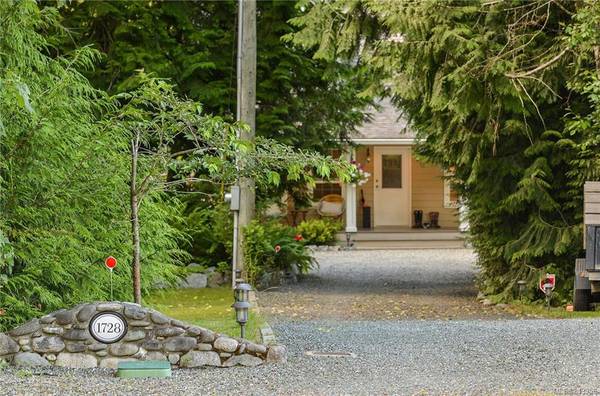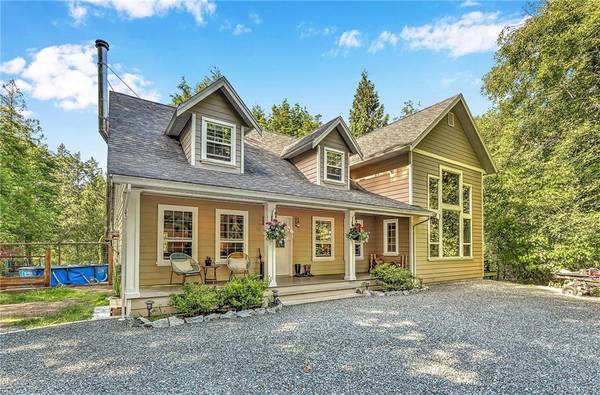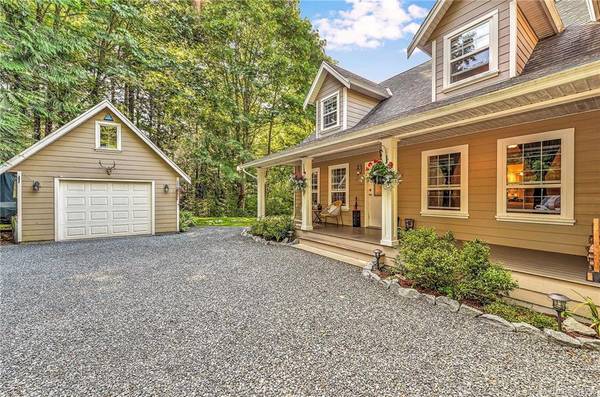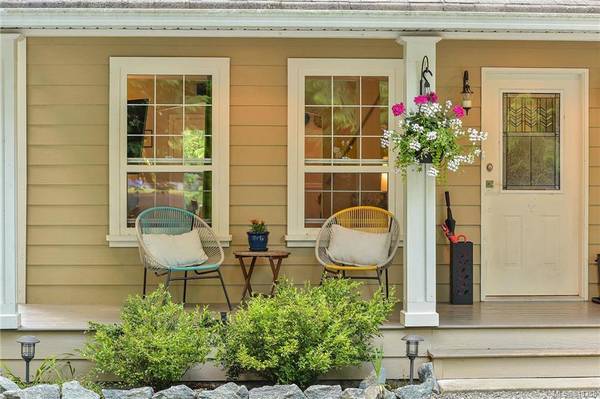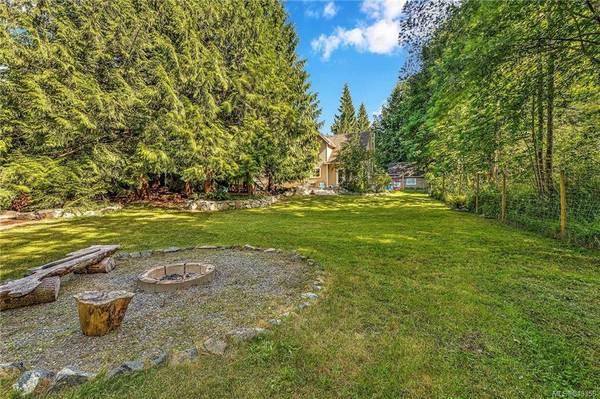$735,000
For more information regarding the value of a property, please contact us for a free consultation.
4 Beds
3 Baths
2,886 SqFt
SOLD DATE : 09/01/2020
Key Details
Sold Price $735,000
Property Type Single Family Home
Sub Type Single Family Detached
Listing Status Sold
Purchase Type For Sale
Square Footage 2,886 sqft
Price per Sqft $254
MLS Listing ID 843358
Sold Date 09/01/20
Style Ground Level Entry With Main Up
Bedrooms 4
HOA Fees $50/mo
Rental Info Unrestricted
Year Built 1999
Annual Tax Amount $4,122
Tax Year 2019
Lot Size 0.590 Acres
Acres 0.59
Property Description
Charming family home in the Shawnigan lake area! Just a short stroll to the lake, village and a number of trails right outside your back yard! .59 of an acre that is private and only a 40 minute commute to Victoria. This lovely home is nestled on a secluded cul-de-sac and offers a private and spacious living space for you and your family. The moment you walk in the door, you are greeted with a warm feeling of comfort with the cozy living room and wood stove. Just past the living room, you will enter the dining room and kitchen that have doors leading out to your awesome back yard. The massive family room on the main floor is remarkable with 20ft vaulted ceilings and large windows. You will find the master bedroom on the main level with a walk-in closet and ensuite. Upstairs has an additional 3 bedrooms and a bathroom. There is a driveway with various spots to park including an RV spot beside the detached shop. This home is a complete package- Low monthly strata fee for shared septic.
Location
Province BC
County Capital Regional District
Area Ml Shawnigan
Zoning R3
Direction North
Rooms
Main Level Bedrooms 1
Kitchen 1
Interior
Heating Baseboard, Electric, Wood
Fireplaces Number 1
Fireplaces Type Living Room, Wood Stove
Fireplace 1
Laundry In House
Exterior
Exterior Feature Balcony/Patio
Garage Spaces 1.0
Roof Type Fibreglass Shingle
Handicap Access Ground Level Main Floor, Master Bedroom on Main
Total Parking Spaces 1
Building
Lot Description Irregular Lot, Private
Building Description Cement Fibre,Frame Wood, Ground Level Entry With Main Up
Faces North
Foundation Poured Concrete
Sewer Other
Water Other
Structure Type Cement Fibre,Frame Wood
Others
HOA Fee Include Septic
Tax ID 023-654-414
Ownership Freehold/Strata
Pets Allowed Aquariums, Birds, Cats, Caged Mammals, Dogs
Read Less Info
Want to know what your home might be worth? Contact us for a FREE valuation!

Our team is ready to help you sell your home for the highest possible price ASAP
Bought with eXp Realty



