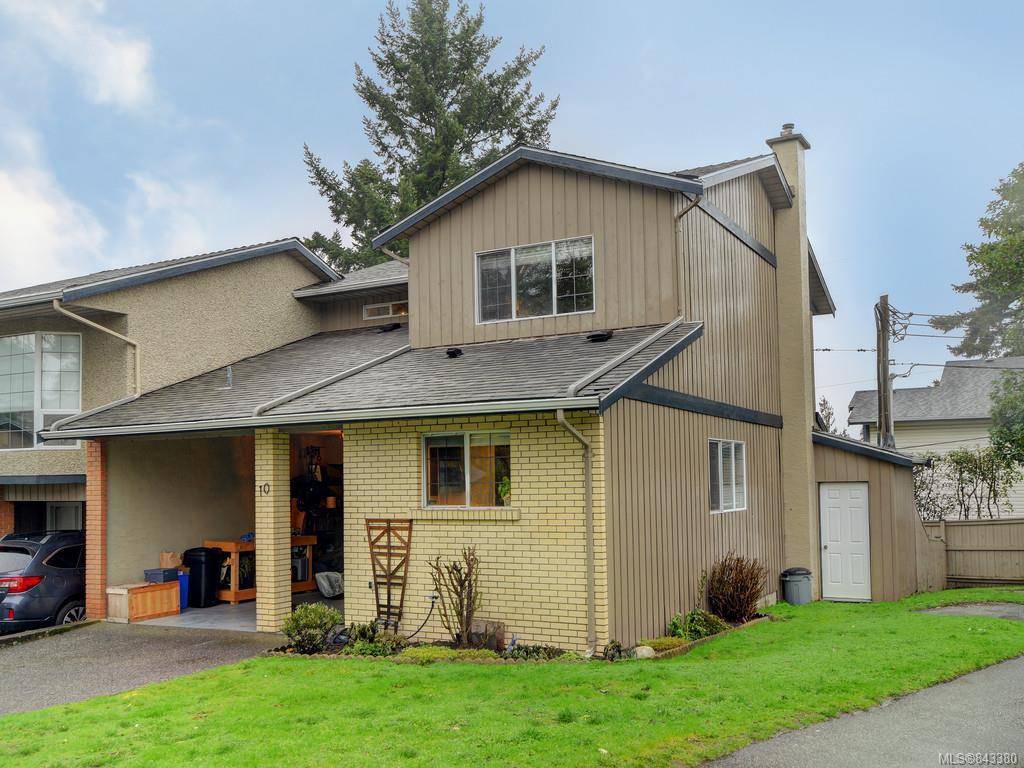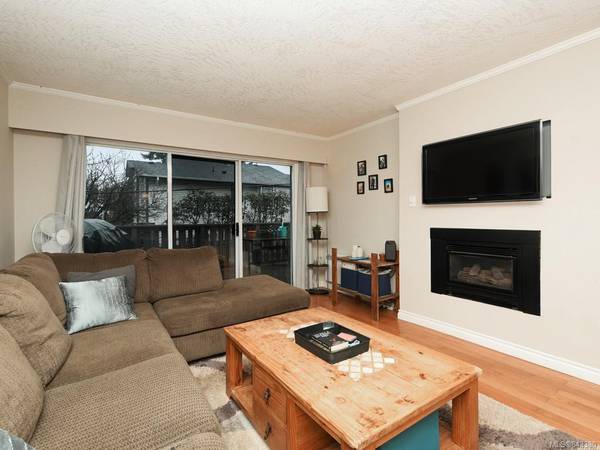$405,000
For more information regarding the value of a property, please contact us for a free consultation.
2 Beds
3 Baths
1,238 SqFt
SOLD DATE : 08/24/2020
Key Details
Sold Price $405,000
Property Type Townhouse
Sub Type Row/Townhouse
Listing Status Sold
Purchase Type For Sale
Square Footage 1,238 sqft
Price per Sqft $327
MLS Listing ID 843380
Sold Date 08/24/20
Style Main Level Entry with Upper Level(s)
Bedrooms 2
HOA Fees $353/mo
Rental Info No Rentals
Year Built 1987
Annual Tax Amount $2,050
Tax Year 2019
Lot Size 1,306 Sqft
Acres 0.03
Property Description
Welcome to this lovely updated corner unit Town Home at Ocean Pacifica! Enter in to find your beautiful hardwood flooring throughout, updated kitchen with updated countertops and appliances! Follow through the kitchen to find your spacious dining area that leads into your large living area and out to your fully fenced back yard! The living room offers a very cozy feel with its propane fire place. The main level also has a big laundry room with crawl space access for further storage! The upper level has a second bedroom, 4 piece bathroom, as well as a large master bedroom with an updated en suite and walk in closet. New carpeting throughout in 2019 and the interior was professionally painted in 2020. This is a very well run complex that has also upgraded to sewer! Located close to Latoria creek trails, bus transit, Royal Bay secondary school, and much more! There are two parking stalls that come with the home as well as extra storage in the carport area. Book your appointment today!
Location
Province BC
County Capital Regional District
Area Co Triangle
Direction South
Rooms
Kitchen 1
Interior
Interior Features Dining Room, Eating Area
Heating Baseboard, Electric, Propane
Flooring Carpet, Tile, Wood
Fireplaces Type Gas, Living Room, Propane
Window Features Vinyl Frames
Laundry In Unit
Exterior
Exterior Feature Balcony/Patio, Fencing: Full
Carport Spaces 1
Amenities Available Common Area, Private Drive/Road
Roof Type Asphalt Shingle
Handicap Access Ground Level Main Floor
Parking Type Carport, Driveway
Total Parking Spaces 2
Building
Lot Description Irregular Lot
Building Description Brick,Frame Wood,Insulation: Ceiling,Insulation: Walls,Stucco,Wood, Main Level Entry with Upper Level(s)
Faces South
Story 2
Foundation Block
Sewer Sewer To Lot
Water Municipal
Structure Type Brick,Frame Wood,Insulation: Ceiling,Insulation: Walls,Stucco,Wood
Others
HOA Fee Include Garbage Removal,Insurance,Maintenance Structure,Water
Tax ID 007-572-409
Ownership Freehold/Strata
Pets Description Aquariums, Birds, Cats, Caged Mammals, Dogs
Read Less Info
Want to know what your home might be worth? Contact us for a FREE valuation!

Our team is ready to help you sell your home for the highest possible price ASAP
Bought with Sutton Group West Coast Realty








