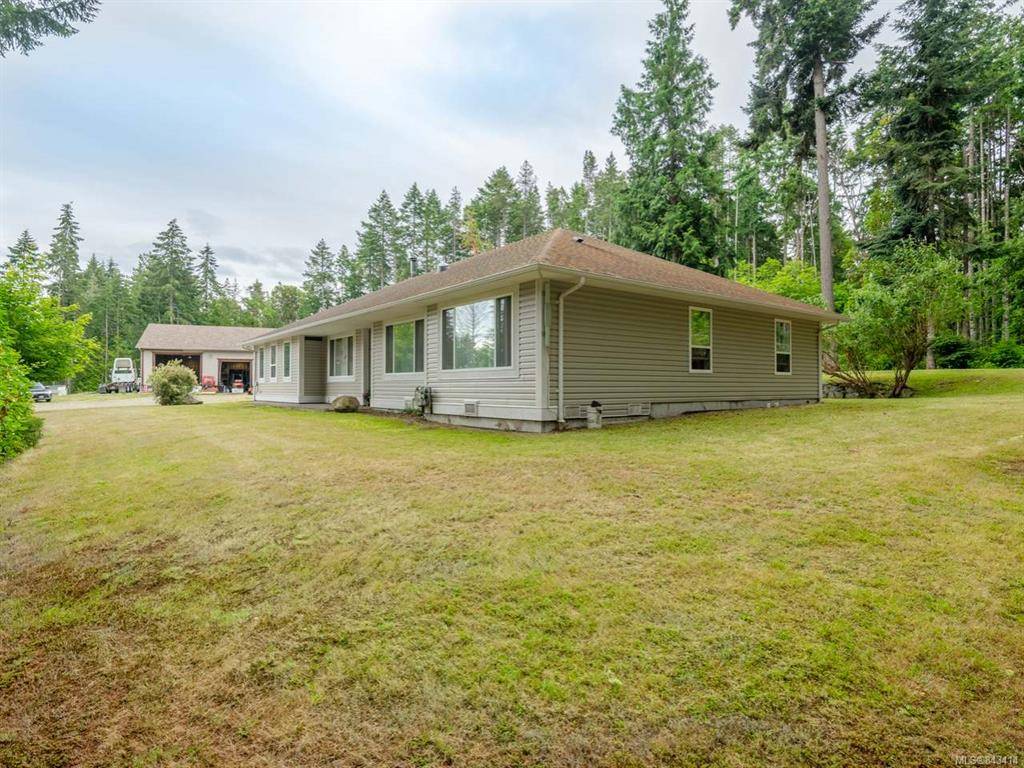$889,000
For more information regarding the value of a property, please contact us for a free consultation.
3 Beds
3 Baths
1,624 SqFt
SOLD DATE : 09/30/2020
Key Details
Sold Price $889,000
Property Type Single Family Home
Sub Type Single Family Detached
Listing Status Sold
Purchase Type For Sale
Square Footage 1,624 sqft
Price per Sqft $547
MLS Listing ID 843414
Sold Date 09/30/20
Style Rancher
Bedrooms 3
Full Baths 2
Half Baths 1
Year Built 2003
Annual Tax Amount $3,263
Tax Year 2020
Lot Size 2.490 Acres
Acres 2.49
Property Description
This estate acreage has it all, 410 Evergreen way boasts a stunning 1700 square foot 3 bedroom plus den and 2 bathroom rancher, a 2000 square foot shop and sits on a fully developed and private 2.48 acre property. Once on the property you will love the gated feel with lots of open spaces, full privacy and lots of light. Step inside this custom built rancher you will love the overall flow. The heart of the home, the great room boasts a stunning fireplace, a chefs style kitchen a large eating area. The large windows and patio door boasts lots of natural light and lead out to a stunning patio, with a spa like hot tub area. The master bedroom is the perfect place to relax with a large walk in closet and full ensuite. If you're looking for a shop, this shop puts all other shops to shame, with over 1900 square feet, over height doors, and its own bathroom, working from home was never easier. Property is zoned for a home based business, just a quick walk to top bridge, hiking trails.
Location
Province BC
County Nanaimo Regional District
Area Pq Errington/Coombs/Hilliers
Zoning RU1D
Rooms
Other Rooms Workshop
Basement Crawl Space
Main Level Bedrooms 3
Kitchen 1
Interior
Heating Baseboard, Electric
Flooring Mixed
Fireplaces Number 1
Fireplaces Type Insert
Equipment Central Vacuum
Fireplace 1
Window Features Insulated Windows
Appliance Hot Tub
Exterior
Exterior Feature Fencing: Full, Garden, Low Maintenance Yard
Garage Spaces 3.0
Roof Type Asphalt Shingle
Handicap Access Wheelchair Friendly
Parking Type Additional, Garage, RV Access/Parking
Total Parking Spaces 3
Building
Lot Description Level, Landscaped, Near Golf Course, Private, Wooded Lot, Acreage, Central Location, Easy Access, Marina Nearby, Park Setting, Quiet Area, Recreation Nearby, Rural Setting, Southern Exposure, Shopping Nearby, In Wooded Area
Building Description Frame,Insulation: Walls,Vinyl Siding, Rancher
Foundation Yes
Sewer Sewer To Lot
Water Well: Drilled
Structure Type Frame,Insulation: Walls,Vinyl Siding
Others
Tax ID 025-795-872
Ownership Freehold
Read Less Info
Want to know what your home might be worth? Contact us for a FREE valuation!

Our team is ready to help you sell your home for the highest possible price ASAP
Bought with Century 21 Harbour Realty Ltd.








