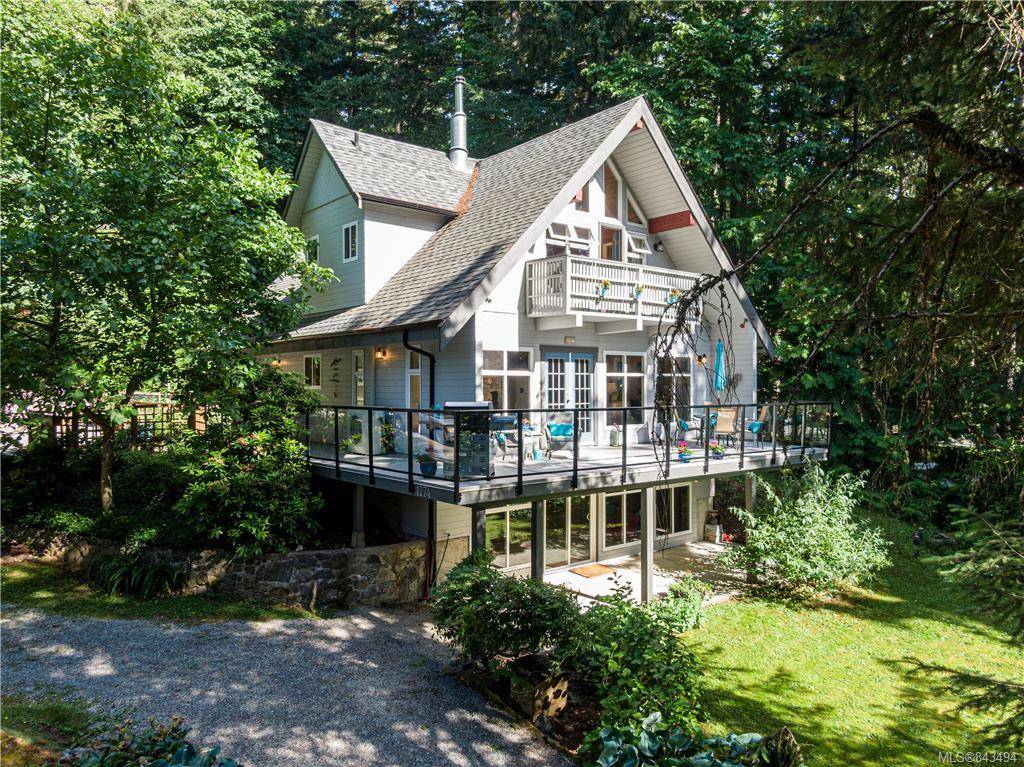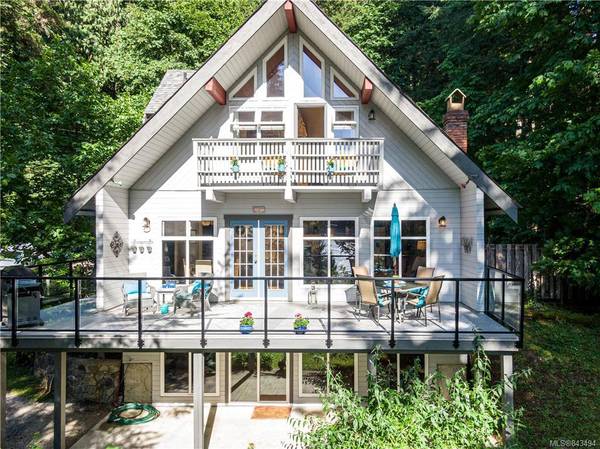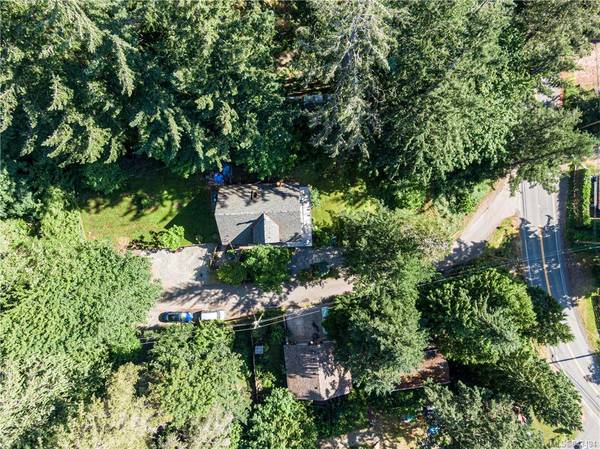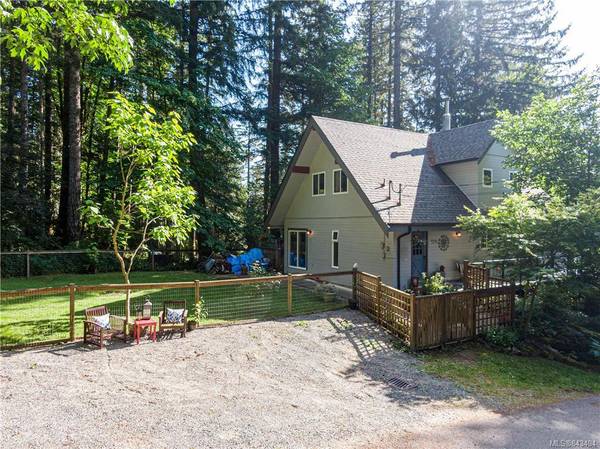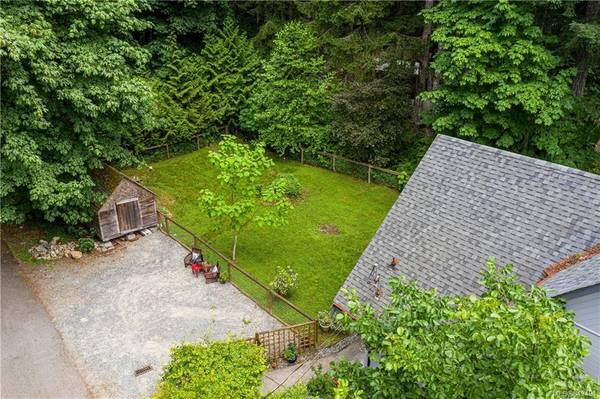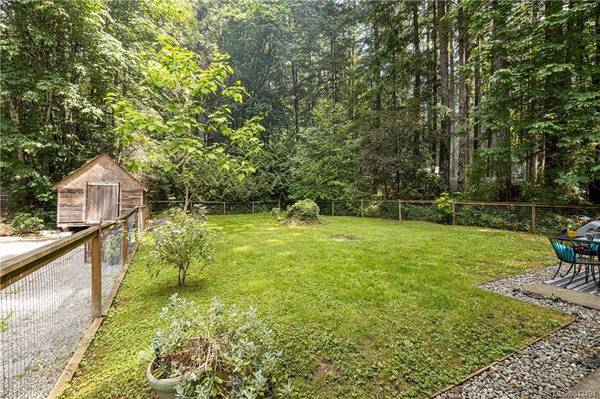$775,000
For more information regarding the value of a property, please contact us for a free consultation.
5 Beds
2 Baths
2,701 SqFt
SOLD DATE : 08/17/2020
Key Details
Sold Price $775,000
Property Type Single Family Home
Sub Type Single Family Detached
Listing Status Sold
Purchase Type For Sale
Square Footage 2,701 sqft
Price per Sqft $286
MLS Listing ID 843494
Sold Date 08/17/20
Style Main Level Entry with Lower/Upper Lvl(s)
Bedrooms 5
Rental Info Unrestricted
Year Built 1977
Annual Tax Amount $3,376
Tax Year 2019
Lot Size 0.410 Acres
Acres 0.41
Property Description
Spectacular location across the road from Shawnigan Lake with dock access. This is the ideal location for the family wanting to spend their spare time in the outdoors with healthy living and community. Only a two minute walk to the dock for spectacular swimming, 5 minutes to the well known waterski club, 5 minutes to the famous Shawnigan Lake School, 10 minutes to the villiage for healthy fine dining, 10 minutes to the Trans Canada Trail, 15 minutes to Duncan and only 30 minutes to Victoria! Paradise surrounded by mature trees, fenced in back yard and views of the lake. Beautifully renovated from the roof to the perimeter drains and almost everything in between. The lower level has fantastic suite potential or would make for a stunning home office. Who wouldn't want to work from home with lake views? This is a stunning home that needs to be seen to appreciate. Have a look at the videos and come and see it for yourself, this one wont last long!
Location
Province BC
County Capital Regional District
Area Ml Shawnigan
Zoning R-2
Direction West
Rooms
Other Rooms Storage Shed
Basement Finished, Walk-Out Access, With Windows
Main Level Bedrooms 1
Kitchen 1
Interior
Interior Features Soaker Tub, Vaulted Ceiling(s)
Heating Baseboard, Electric, Heat Pump, Wood
Cooling Air Conditioning
Flooring Carpet, Wood
Fireplaces Number 2
Fireplaces Type Insert, Wood Burning
Fireplace 1
Window Features Insulated Windows,Skylight(s),Vinyl Frames
Appliance Dishwasher, F/S/W/D
Laundry In House
Exterior
Exterior Feature Fencing: Partial
View Y/N 1
View Water
Roof Type Fibreglass Shingle
Building
Lot Description Rectangular Lot, Sloping
Building Description Frame Wood,Wood, Main Level Entry with Lower/Upper Lvl(s)
Faces West
Foundation Poured Concrete
Sewer Septic System
Water Well: Drilled
Structure Type Frame Wood,Wood
Others
Restrictions ALR: No
Tax ID 003-859-576
Ownership Freehold
Pets Allowed Aquariums, Birds, Cats, Caged Mammals, Dogs
Read Less Info
Want to know what your home might be worth? Contact us for a FREE valuation!

Our team is ready to help you sell your home for the highest possible price ASAP
Bought with Sutton Group-West Coast Realty (Dunc)



