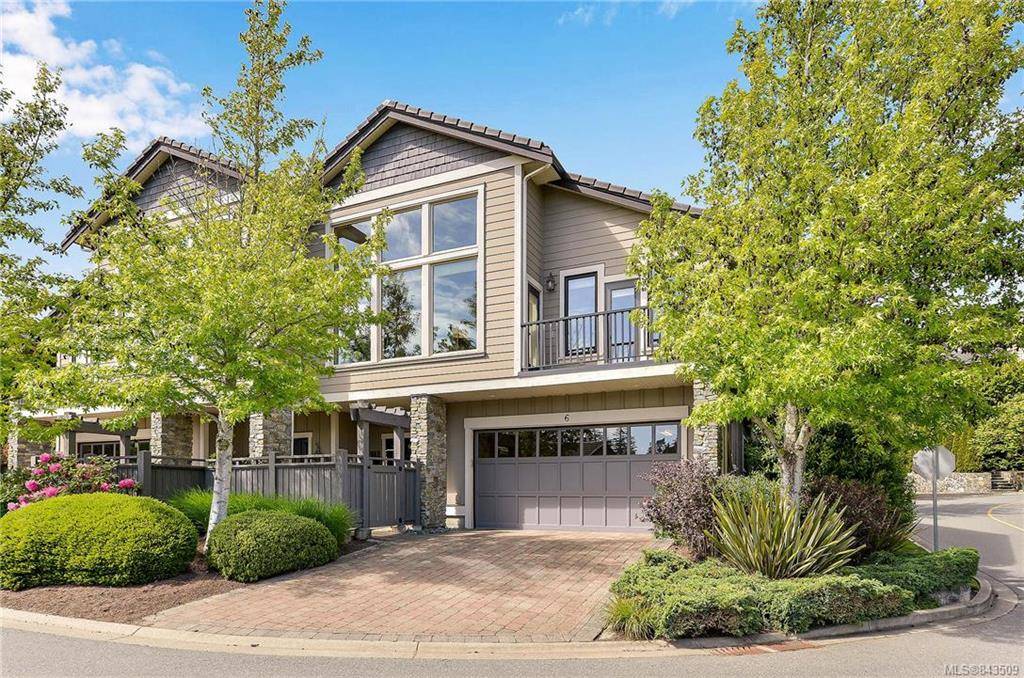$737,500
For more information regarding the value of a property, please contact us for a free consultation.
3 Beds
3 Baths
2,629 SqFt
SOLD DATE : 08/25/2020
Key Details
Sold Price $737,500
Property Type Townhouse
Sub Type Row/Townhouse
Listing Status Sold
Purchase Type For Sale
Square Footage 2,629 sqft
Price per Sqft $280
MLS Listing ID 843509
Sold Date 08/25/20
Style Ground Level Entry With Main Up
Bedrooms 3
HOA Fees $532/mo
Rental Info Unrestricted
Year Built 2006
Annual Tax Amount $3,488
Tax Year 2019
Lot Size 3,484 Sqft
Acres 0.08
Property Description
If you're looking to downsize to a lovely easy care executive style townhome in the Westshore, this could be the perfect home, just steps from Olympic View Golf Course, Red Barn Market, hiking trails, Royal Bay Beach & local amenities. This is an immaculate home, move in ready with lovely updates such as beautifully refinished Hardwood Floors, freshly painted interior, upgraded gas stove and granite countertops with new kitchen sink and hardware, new lighting fixtures and all new windows, towering 20 ft ceilings, feature gas fireplace with stunning mill work, built in sound system, spacious 3rd floor loft space, Rare 3 Car Garage, Heat pump, Private Corner Unit with a Very Quiet & Private Sun-Drenched Deck for Entertaining and Bbqs, Mature Landscaping, Extra Visitor Parking nearby. Very spacious and well laid out with two main floor bedrooms + ensuites - great for privacy, and lower family /media room / spare bedroom! Check the virtual tour!
Location
Province BC
County Capital Regional District
Area Co Latoria
Direction South
Rooms
Basement Finished
Main Level Bedrooms 2
Kitchen 1
Interior
Interior Features Breakfast Nook, Ceiling Fan(s), Closet Organizer, Dining/Living Combo, Dining Room, Vaulted Ceiling(s)
Heating Electric, Forced Air, Natural Gas
Flooring Wood
Fireplaces Number 1
Fireplaces Type Gas, Living Room
Fireplace 1
Window Features Blinds,Screens,Vinyl Frames,Window Coverings
Laundry In House
Exterior
Exterior Feature Balcony/Patio, Sprinkler System
Garage Spaces 3.0
Amenities Available Private Drive/Road
Roof Type Other
Parking Type Attached, Garage Triple
Total Parking Spaces 8
Building
Lot Description Cul-de-sac, Corner, Near Golf Course, Private, Rectangular Lot
Building Description Cement Fibre,Frame Wood,Stone, Ground Level Entry With Main Up
Faces South
Story 3
Foundation Poured Concrete
Sewer Sewer To Lot
Water Municipal
Architectural Style Arts & Crafts
Structure Type Cement Fibre,Frame Wood,Stone
Others
HOA Fee Include Garbage Removal,Property Management
Tax ID 026-635-241
Ownership Freehold/Strata
Pets Description Cats, Dogs
Read Less Info
Want to know what your home might be worth? Contact us for a FREE valuation!

Our team is ready to help you sell your home for the highest possible price ASAP
Bought with DFH Real Estate - West Shore








