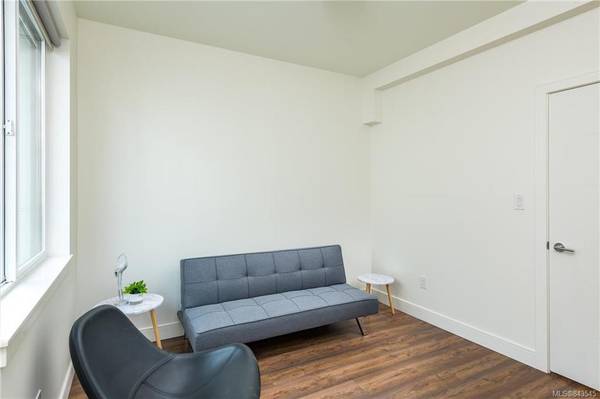$499,900
For more information regarding the value of a property, please contact us for a free consultation.
3 Beds
4 Baths
1,760 SqFt
SOLD DATE : 11/30/2020
Key Details
Sold Price $499,900
Property Type Townhouse
Sub Type Row/Townhouse
Listing Status Sold
Purchase Type For Sale
Square Footage 1,760 sqft
Price per Sqft $284
MLS Listing ID 843545
Sold Date 11/30/20
Style Main Level Entry with Upper Level(s)
Bedrooms 3
Rental Info Unrestricted
Year Built 2020
Tax Year 2020
Lot Size 4,356 Sqft
Acres 0.1
Property Description
Come view or two show suites this Sunday July 26, from 11-1pm! ONLY ONE UNIT LEFT AT THIS PRICE! Welcome to Eagle Rise, These Premium affordable homes have just landed on the market. Most buyers exempt from land transfer tax on these Brand New open concept homes. 3 bedroom homes with 4 baths and a spacious lower floor. The top floor features two bedrooms including a spacious master with ensuite & large closet, conveniently located laundry, as well as a 4 piece bath. The main floor is perfect for entertaining with a large open concept kitchen, high ceilings, and large sun drenched windows. The third bed/office/den on the main floor can serve many uses. Use the spacious lower floor as a media room, second family room, an office space for you to work from, OR a fourth bedroom. Homes are EV charger ready, include a leading edge Dettson HVAC System, and are solar ready. Both designed and built by award winning teams!
Location
Province BC
County Capital Regional District
Area La Happy Valley
Direction Southeast
Rooms
Main Level Bedrooms 1
Kitchen 1
Interior
Interior Features Closet Organizer, Eating Area
Heating Baseboard, Electric, Heat Pump, Natural Gas
Cooling Air Conditioning
Flooring Carpet, Laminate
Fireplaces Type Electric, Living Room
Window Features Blinds
Appliance Dishwasher, F/S/W/D
Laundry In Unit
Exterior
Garage Spaces 1.0
Amenities Available Common Area
Roof Type Asphalt Rolled
Total Parking Spaces 2
Building
Lot Description Rectangular Lot
Building Description Aluminum Siding,Cement Fibre, Main Level Entry with Upper Level(s)
Faces Southeast
Story 3
Foundation Poured Concrete
Sewer Sewer To Lot
Water Municipal
Structure Type Aluminum Siding,Cement Fibre
Others
Ownership Freehold/Strata
Pets Allowed Aquariums, Birds, Cats, Caged Mammals, Dogs
Read Less Info
Want to know what your home might be worth? Contact us for a FREE valuation!

Our team is ready to help you sell your home for the highest possible price ASAP
Bought with RE/MAX Camosun








