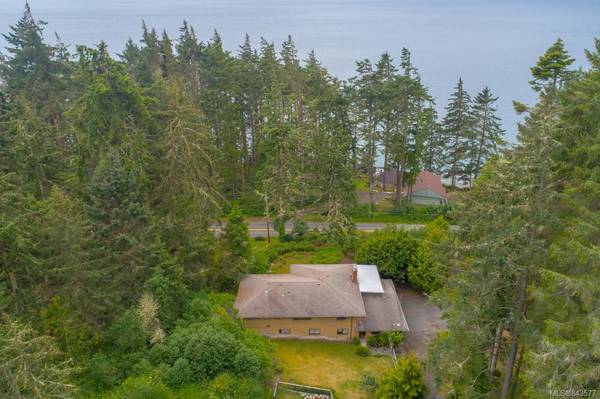$725,000
For more information regarding the value of a property, please contact us for a free consultation.
3 Beds
2 Baths
2,337 SqFt
SOLD DATE : 09/04/2020
Key Details
Sold Price $725,000
Property Type Single Family Home
Sub Type Single Family Detached
Listing Status Sold
Purchase Type For Sale
Square Footage 2,337 sqft
Price per Sqft $310
MLS Listing ID 843577
Sold Date 09/04/20
Style Main Level Entry with Upper Level(s)
Bedrooms 3
Rental Info Unrestricted
Year Built 1971
Annual Tax Amount $2,940
Tax Year 2019
Lot Size 2.950 Acres
Acres 2.95
Property Description
Located on a treed usable 2.95 acres with Ocean views across the street from the ocean and a few minutes walk to Gordons Beach. This older home with many outbuildings has lots to offer, with Shops and Storage. Featured for many years in the Sooke Garden Show Tour, you will not be disappointed if you are a gardener or have a green thumb. This wood finish home features 3+ bedrooms (potential for 5), 3 bathrooms, and definite potential for a 1 bedroom suite for family. On main floor up has open Kitchen - Dinning area, massive Living room with stain glass french doors and smartly done bookcase, 2 large bedrooms, Master en suite, a potential sun room or 3rd bedroom up also on main. Living - Dinning and Kitchen do have views of the Ocean through the trees. There are 3 little 1 room cottages on the property (storage) and 2 shops, so endless possibilities and potential. Listed at $799,900 8510 West Coast Road. First time on Market in 30 years.
Location
Province BC
County Capital Regional District
Area Sk West Coast Rd
Direction Southeast
Rooms
Other Rooms Storage Shed
Basement Other
Main Level Bedrooms 2
Kitchen 1
Interior
Heating Wood
Flooring Wood
Fireplaces Number 1
Fireplaces Type Living Room, Wood Stove
Fireplace 1
Window Features Window Coverings
Laundry In House
Exterior
Garage Spaces 1.0
Carport Spaces 2
View Y/N 1
View Water
Roof Type Wood
Parking Type Attached, Carport Double, Detached, Driveway, Garage, Other, RV Access/Parking
Total Parking Spaces 10
Building
Lot Description Irregular Lot, Private, Wooded Lot
Building Description Insulation: Ceiling,Insulation: Walls,Wood, Main Level Entry with Upper Level(s)
Faces Southeast
Foundation None
Sewer Septic System
Water Well: Drilled
Additional Building Potential
Structure Type Insulation: Ceiling,Insulation: Walls,Wood
Others
Tax ID 001-261-525
Ownership Freehold
Pets Description Aquariums, Birds, Cats, Caged Mammals, Dogs
Read Less Info
Want to know what your home might be worth? Contact us for a FREE valuation!

Our team is ready to help you sell your home for the highest possible price ASAP
Bought with Newport Realty Ltd.








