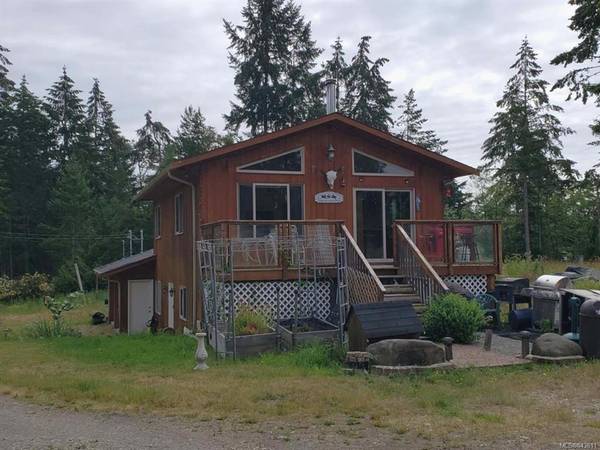$922,000
For more information regarding the value of a property, please contact us for a free consultation.
3 Beds
2 Baths
1,436 SqFt
SOLD DATE : 11/02/2020
Key Details
Sold Price $922,000
Property Type Single Family Home
Sub Type Single Family Detached
Listing Status Sold
Purchase Type For Sale
Square Footage 1,436 sqft
Price per Sqft $642
MLS Listing ID 843611
Sold Date 11/02/20
Style Ground Level Entry With Main Up
Bedrooms 3
Full Baths 2
Year Built 2008
Annual Tax Amount $3,749
Tax Year 2019
Lot Size 8.110 Acres
Acres 8.11
Property Description
Eight-Acre Horse Ranch in the Rocking Horse area of Nanoose Bay; close to the ocean & close to Parksville & Nanaimo and short walk to the Pub! Home built in 2008 is cozy and well-situated on the gorgeous level land. The 'track' takes you around the property to all the nicely-fenced paddocks and well-planned riding ring and pastures. Ride or drive your horses through the many trails on and off the property - you can even ride to the Beach! The well log shows an exceptional flow of 20 gpm plus there is a pond for stock watering. Zoning allows Second home& suites including a 'detached suite' plus the Recreational Zoning could be explored.Small barn with three stalls or 2 plus a tack room plus numerous shelters and other buildings. Water & electrical lines installed throughout the length of the property plus a 200 amp service for a future workshop or arena c/w two meters.Visionary plan for future development is included plus some bldg materials.Msmts approx.Lot size from BC Assesment.
Location
Province BC
County Nanaimo Regional District
Area Pq Nanoose
Zoning RU5D/REC1
Rooms
Other Rooms Barn(s)
Basement Finished, Full
Main Level Bedrooms 2
Kitchen 1
Interior
Heating Baseboard, Electric
Flooring Mixed
Fireplaces Number 1
Fireplaces Type Wood Burning
Fireplace 1
Window Features Insulated Windows
Exterior
Exterior Feature Fencing: Full
Garage Spaces 2.0
Roof Type Asphalt Shingle
Total Parking Spaces 2
Building
Lot Description Level, Landscaped, Near Golf Course, Private, Acreage, Easy Access, Marina Nearby, No Through Road, Park Setting, Pasture, Quiet Area, Recreation Nearby, Rural Setting, Southern Exposure, Shopping Nearby, In Wooded Area
Building Description Frame,Insulation: Ceiling,Insulation: Walls,Wood, Ground Level Entry With Main Up
Foundation Yes
Sewer Septic System
Water Well: Drilled
Structure Type Frame,Insulation: Ceiling,Insulation: Walls,Wood
Others
Tax ID 000-162-701
Ownership Freehold
Pets Allowed Yes
Read Less Info
Want to know what your home might be worth? Contact us for a FREE valuation!

Our team is ready to help you sell your home for the highest possible price ASAP
Bought with Royal LePage Parksville-Qualicum Beach Realty (PK)







