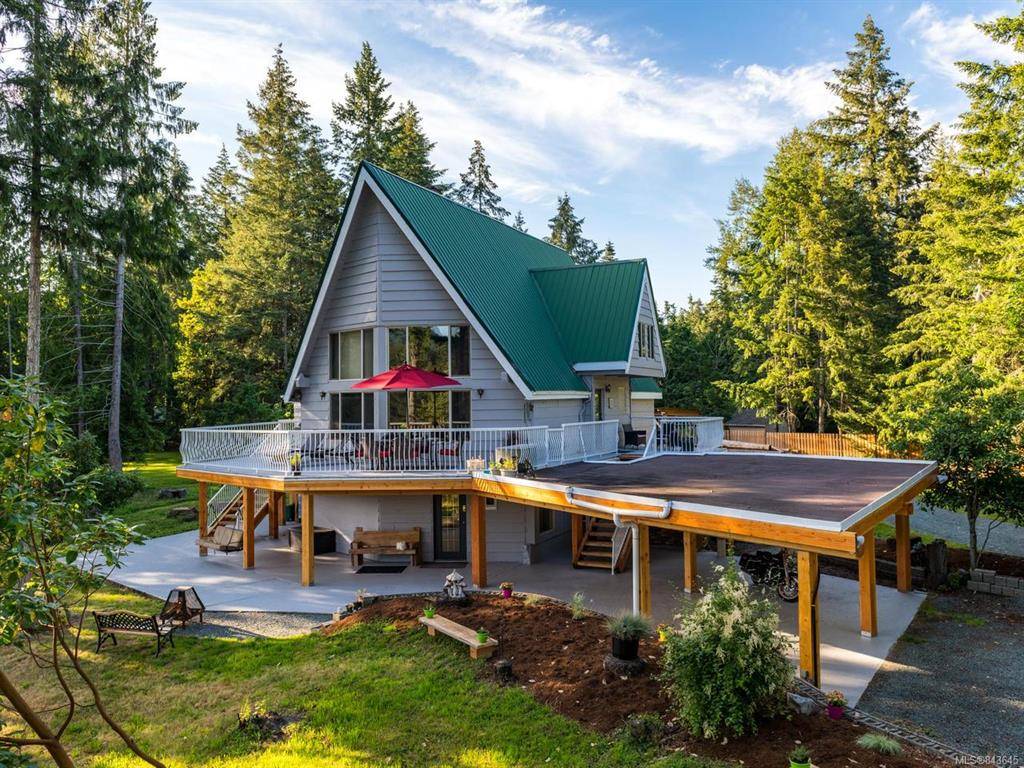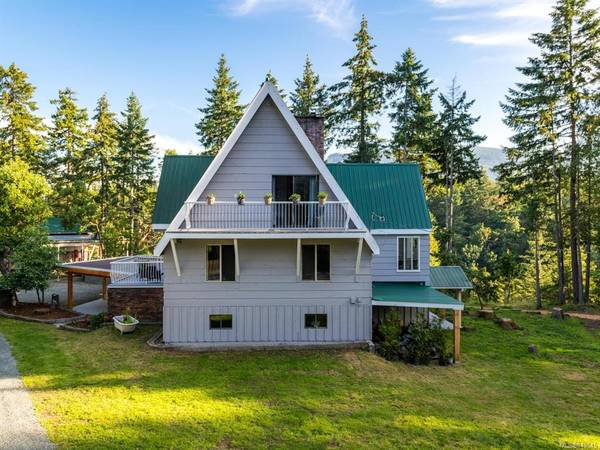$985,000
For more information regarding the value of a property, please contact us for a free consultation.
4 Beds
3 Baths
3,413 SqFt
SOLD DATE : 02/18/2021
Key Details
Sold Price $985,000
Property Type Single Family Home
Sub Type Single Family Detached
Listing Status Sold
Purchase Type For Sale
Square Footage 3,413 sqft
Price per Sqft $288
MLS Listing ID 843645
Sold Date 02/18/21
Style Main Level Entry with Lower/Upper Lvl(s)
Bedrooms 4
Full Baths 3
Annual Tax Amount $4,829
Tax Year 2019
Lot Size 3.400 Acres
Acres 3.4
Property Description
Motivated Sellers! One of a kind high bank riverfront acreage located on Chemainus's golden mile with an incredible bonus mobile home pad w/ septic, water & power. Making it the perfect opportunity to have a mortgage helper while maintaining privacy from the main home. Set back on a stunning, private, tranquil 3.39 acre property yet being only minutes from all amenities, this location & property works well for large or multi generational families. Offering over 3413 sq.ft of living area, 800 sq.ft shop, ample covered parking/storage & nearby the heart of Chemainus with grocery stores, restaurants, shopping, medical services, gym, banking, beaches, schools & more. Main floor offers a living room w/propane fireplace/vaulted ceilings, eat-in kitchen, 2 beds & 3pc bath. Upstairs has a loft w/fireplace leading you into the master w/3pc ensuite & balcony. Downstairs has a rec room w/wet bar, 4th bed, 3pc bath, mud room & storage - in law suite potential. This property truly is a must see!
Location
Province BC
County North Cowichan, Municipality Of
Area Du Chemainus
Zoning A3
Rooms
Other Rooms Workshop
Basement Finished, Full, Partially Finished, Walk-Out Access, With Windows
Main Level Bedrooms 2
Kitchen 1
Interior
Interior Features Ceiling Fan(s), Dining Room, Eating Area, Storage, Vaulted Ceiling(s), Winding Staircase, Workshop
Heating Forced Air, Oil
Flooring Basement Slab, Mixed
Fireplaces Number 2
Fireplaces Type Propane, Wood Burning
Fireplace 1
Window Features Insulated Windows,Screens,Window Coverings
Appliance Dishwasher, F/S/W/D
Laundry In House
Exterior
Exterior Feature Balcony/Deck, Balcony/Patio, Fenced, Garden
Garage Spaces 3.0
Carport Spaces 4
Utilities Available Electricity To Lot
Waterfront 1
Waterfront Description River
View Y/N 1
View Mountain(s), River
Roof Type Metal
Parking Type Additional, Carport, Carport Triple, Detached, Garage Double, Garage Triple, Multiple Carports, Open, RV Access/Parking
Total Parking Spaces 7
Building
Lot Description Landscaped, Near Golf Course, Private, Acreage, Central Location, Easy Access, Quiet Area, Recreation Nearby, Rural Setting, Shopping Nearby
Building Description Frame,Frame Wood,Insulation: Ceiling,Insulation: Walls,Wood, Main Level Entry with Lower/Upper Lvl(s)
Foundation Poured Concrete, Yes
Sewer Septic System
Water Municipal
Architectural Style West Coast
Additional Building Potential
Structure Type Frame,Frame Wood,Insulation: Ceiling,Insulation: Walls,Wood
Others
Tax ID 002-684-608
Ownership Freehold
Pets Description Aquariums, Birds, Caged Mammals, Cats, Dogs, Yes
Read Less Info
Want to know what your home might be worth? Contact us for a FREE valuation!

Our team is ready to help you sell your home for the highest possible price ASAP
Bought with eXp Realty








