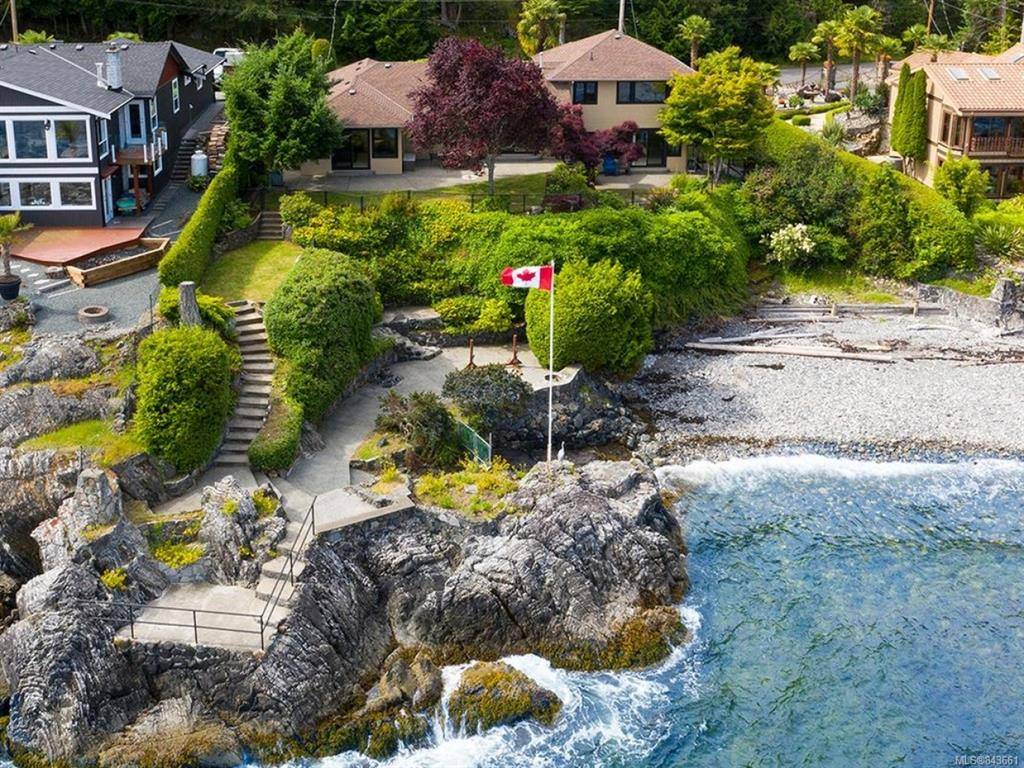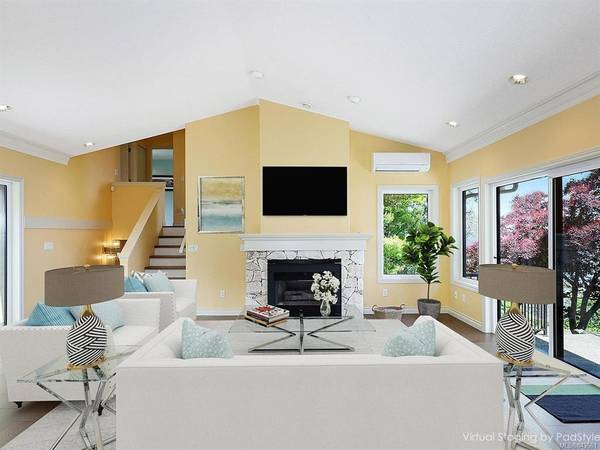$1,685,000
For more information regarding the value of a property, please contact us for a free consultation.
3 Beds
3 Baths
2,227 SqFt
SOLD DATE : 08/27/2020
Key Details
Sold Price $1,685,000
Property Type Single Family Home
Sub Type Single Family Detached
Listing Status Sold
Purchase Type For Sale
Square Footage 2,227 sqft
Price per Sqft $756
MLS Listing ID 843661
Sold Date 08/27/20
Bedrooms 3
Full Baths 2
Half Baths 1
Year Built 1991
Annual Tax Amount $6,267
Tax Year 2020
Lot Size 0.440 Acres
Acres 0.44
Property Description
The pinnacle of perfection on a quiet bay on the Salish Sea overlooking small islands & mainland mountains! Nestled on a private .44 acre lot at the water's edge, perfect for launching a kayak from its own private ramp, this property with lush fragrant gardens is truly an exceptional oceanfront sanctuary. The 2227 sq. ft. home is bright & airy with vaulted ceilings, magnificent views & original charm. Featuring an open plan with 3 fireplaces, 3 beds & three baths, this is the perfect place to sit back and enjoy the sailboat races or enjoy the short walk to Schooner Cove Marina or Fairwind's Golf Course. The many upgrades include a newer kitchen, new hardwood floors & windows throughout, new heating/cooling system & newly tiled patio. This is an entertainer's dream with the indoors flowing seamlessly to the outside decks creating the setting for large parties or intimate family gatherings. This is the ultimate coastal setting & is just a 15-min plane ride to downtown Vancouver.
Location
Province BC
County Nanaimo Regional District
Area Pq Nanoose
Zoning RS1
Rooms
Basement Crawl Space, None
Main Level Bedrooms 2
Kitchen 1
Interior
Heating Electric, Heat Pump, Heat Recovery
Flooring Mixed
Fireplaces Number 3
Fireplaces Type Propane
Equipment Central Vacuum, Security System
Fireplace 1
Appliance Jetted Tub
Exterior
Exterior Feature Fencing: Full, Sprinkler System
Garage Spaces 2.0
Waterfront Description Ocean
View Y/N 1
View Ocean
Roof Type Fibreglass Shingle
Total Parking Spaces 2
Building
Lot Description Near Golf Course, Private, Marina Nearby, Walk on Waterfront
Foundation Yes
Sewer Septic System
Water Municipal
Architectural Style West Coast
Structure Type Brick,Frame,Insulation: Ceiling,Insulation: Walls,Stucco
Others
Tax ID 004-547-314
Ownership Freehold
Read Less Info
Want to know what your home might be worth? Contact us for a FREE valuation!

Our team is ready to help you sell your home for the highest possible price ASAP
Bought with Royal LePage Parksville-Qualicum Beach Realty (QU)








